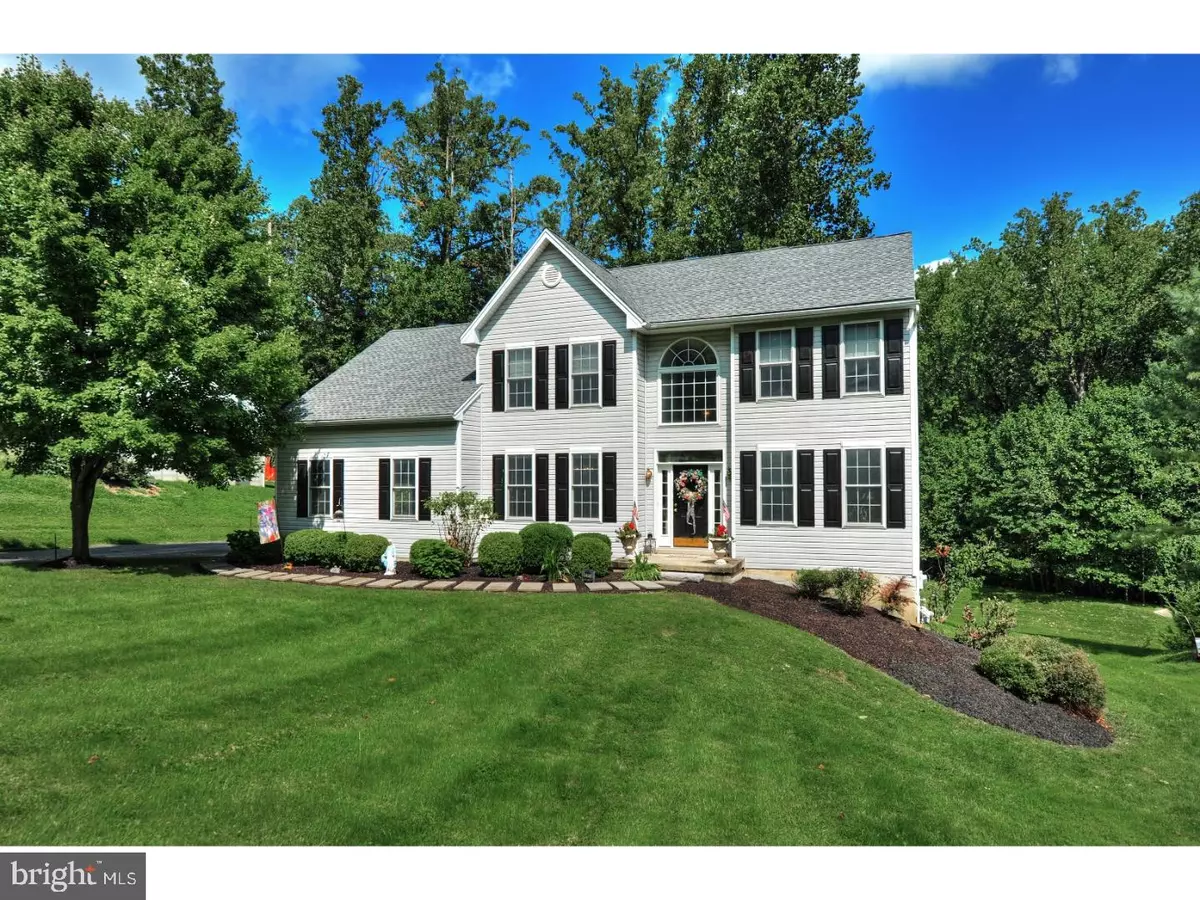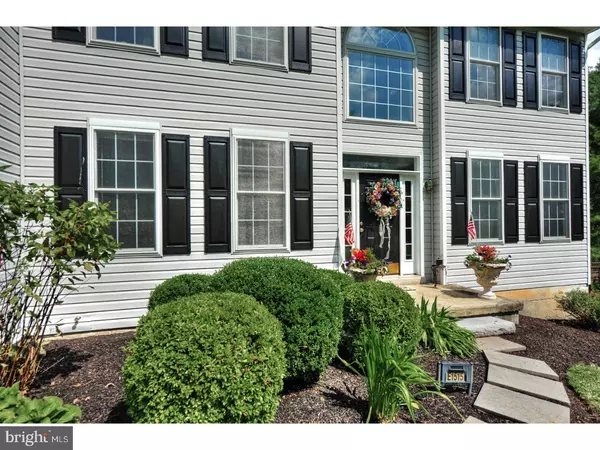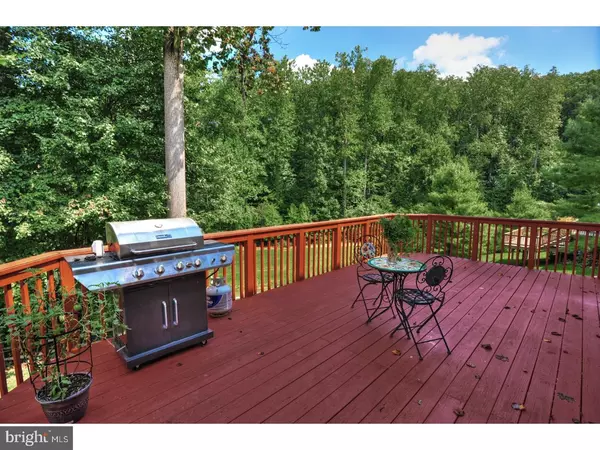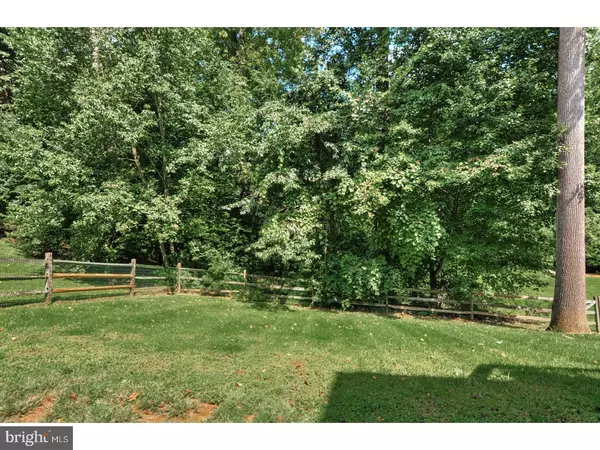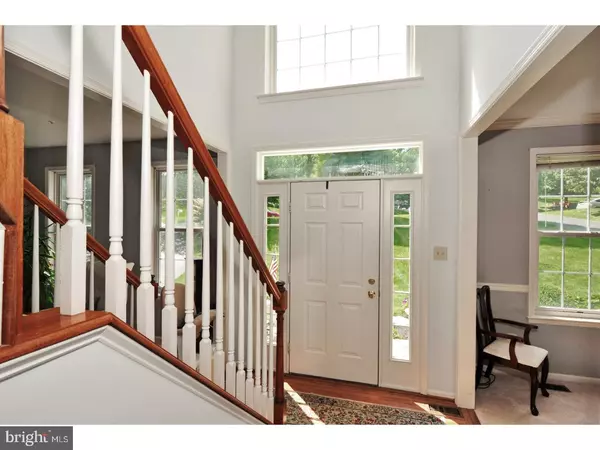$472,500
$485,000
2.6%For more information regarding the value of a property, please contact us for a free consultation.
4 Beds
4 Baths
3,516 SqFt
SOLD DATE : 02/02/2018
Key Details
Sold Price $472,500
Property Type Single Family Home
Sub Type Detached
Listing Status Sold
Purchase Type For Sale
Square Footage 3,516 sqft
Price per Sqft $134
Subdivision Ryerss Hunt
MLS Listing ID 1000294705
Sold Date 02/02/18
Style Traditional
Bedrooms 4
Full Baths 3
Half Baths 1
HOA Fees $24/ann
HOA Y/N Y
Abv Grd Liv Area 3,516
Originating Board TREND
Year Built 1999
Annual Tax Amount $6,556
Tax Year 2017
Lot Size 0.505 Acres
Acres 0.51
Lot Dimensions 0X0
Property Description
Rare opportunity to buy in sought-after Ryerss Hunt community within the West Chester Area School District. This beautiful home is ready for its new owners. Enter the two story foyer and you will find that the first level includes an eat-in kitchen with 42" cabinetry, breakfast bar and two pantries, opening onto a large family room with gas fireplace and vaulted ceiling with recessed lighting. Kitchen includes sliding door to expansive deck overlooking total wooded privacy. First level also includes a study that overlooks the back yard and old growth trees, a large laundry room with outside deck entrance, formal living room, formal dining room (with chair rail and crown molding), powder room, and access to the two car garage. The second floor includes a large master suite with sitting area, master bath with jetted tub and separate shower, as well as three additional generous bedrooms and a full hall bathroom. The finished, walkout lower level includes two large spaces, and may be ideal as an in-law suite, featuring a full bath and wet bar which could easily be set up as a kitchenette. Separate unfinished area is large enough for plenty of storage. Recent upgrades include paint, roof (2014) and HW heater. Convenient to Exton, immensely popular downtown West Chester, Downingtown, Routes 30, 202 and the PA Turnpike, and within the desirable community of Ryerss Hunt, this home represents a wonderful value and should be on the list of any buyer looking in the area!
Location
State PA
County Chester
Area West Whiteland Twp (10341)
Zoning R1
Rooms
Other Rooms Living Room, Dining Room, Primary Bedroom, Bedroom 2, Bedroom 3, Kitchen, Family Room, Bedroom 1, Attic
Basement Full, Outside Entrance, Fully Finished
Interior
Interior Features Primary Bath(s), Ceiling Fan(s), WhirlPool/HotTub, Wet/Dry Bar, Breakfast Area
Hot Water Natural Gas
Heating Forced Air
Cooling Central A/C
Fireplaces Number 1
Fireplace Y
Window Features Energy Efficient
Heat Source Natural Gas
Laundry Main Floor
Exterior
Exterior Feature Deck(s)
Garage Spaces 2.0
Utilities Available Cable TV
Water Access N
Roof Type Pitched,Shingle
Accessibility Mobility Improvements
Porch Deck(s)
Attached Garage 2
Total Parking Spaces 2
Garage Y
Building
Story 2
Sewer Public Sewer
Water Public
Architectural Style Traditional
Level or Stories 2
Additional Building Above Grade
Structure Type 9'+ Ceilings
New Construction N
Schools
Elementary Schools Exton
Middle Schools J.R. Fugett
High Schools West Chester East
School District West Chester Area
Others
HOA Fee Include Common Area Maintenance,Management
Senior Community No
Tax ID 41-06 -0276
Ownership Fee Simple
Read Less Info
Want to know what your home might be worth? Contact us for a FREE valuation!

Our team is ready to help you sell your home for the highest possible price ASAP

Bought with Michael P Ciunci • KW Greater West Chester


