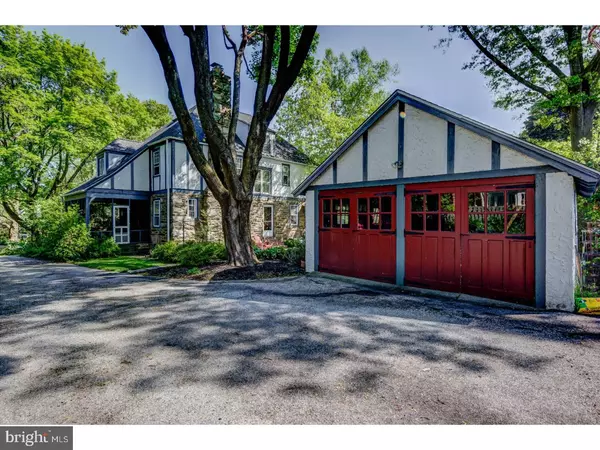$780,000
$825,000
5.5%For more information regarding the value of a property, please contact us for a free consultation.
5 Beds
4 Baths
3,295 SqFt
SOLD DATE : 05/25/2017
Key Details
Sold Price $780,000
Property Type Single Family Home
Sub Type Detached
Listing Status Sold
Purchase Type For Sale
Square Footage 3,295 sqft
Price per Sqft $236
Subdivision Deepdale
MLS Listing ID 1003193805
Sold Date 05/25/17
Style Colonial,Tudor
Bedrooms 5
Full Baths 3
Half Baths 1
HOA Y/N N
Abv Grd Liv Area 2,895
Originating Board TREND
Year Built 1925
Annual Tax Amount $7,884
Tax Year 2017
Lot Size 0.277 Acres
Acres 0.28
Property Description
Welcome to the highly sought after Deepdale neighborhood and Tredyffrin/Easttown, the number one school district in the USA,according the Niche survey. The Deepdale neighborhood has an active civic association that hosts parties and events for little ones, families and adults throughout the year. A drive through the neighborhood takes you past well-manicured lawns, handsome properties and plenty of neighbors out for a walk. This charming tudor opens up to a first floor that feature a welcoming Center Hall, Living Room with fireplace, built-in bookcases, three season screened in patio, Dining Room, updated powder room and an updated eat-in Peterson-designed kitchen with all new appliances. The second floor has four bedrooms and two full baths with every room freshly painted. Finally, the third floor, you'll find a spacious fifth bedroom/bath suite complete with clawfoot tub and shower. The Sellers have updated throughout the years with a kitchen remodel, refinished basement, backyard patio/landscaping, high velocity air conditioning, exterior painting/storm window replacements, master bath/walk-in closet remodel, first floor powder room addition, front yard walkway/landscaping, new roof/gutter system and beautifully finished wood floors throughout the house. You are a five minute walk to SEPTA's Strafford train station and easy access to Philadelphia, and a short drive to excellent schools, major highways, shopping and Valley Forge National Park.
Location
State PA
County Chester
Area Tredyffrin Twp (10343)
Zoning R3
Direction North
Rooms
Other Rooms Living Room, Dining Room, Primary Bedroom, Bedroom 2, Bedroom 3, Kitchen, Family Room, Bedroom 1, Laundry, Other, Attic
Basement Full, Outside Entrance
Interior
Interior Features Primary Bath(s), Butlers Pantry, Ceiling Fan(s), Stall Shower, Kitchen - Eat-In
Hot Water Natural Gas
Heating Gas, Hot Water, Radiator, Radiant
Cooling Central A/C
Flooring Wood
Fireplaces Number 1
Fireplaces Type Stone
Equipment Cooktop, Built-In Range, Commercial Range, Dishwasher, Refrigerator, Disposal, Built-In Microwave
Fireplace Y
Appliance Cooktop, Built-In Range, Commercial Range, Dishwasher, Refrigerator, Disposal, Built-In Microwave
Heat Source Natural Gas
Laundry Basement
Exterior
Exterior Feature Patio(s), Porch(es)
Garage Spaces 5.0
Fence Other
Utilities Available Cable TV
Water Access N
Roof Type Pitched,Shingle
Accessibility None
Porch Patio(s), Porch(es)
Total Parking Spaces 5
Garage Y
Building
Lot Description Level, Front Yard, Rear Yard
Story 3+
Foundation Stone
Sewer Public Sewer
Water Public
Architectural Style Colonial, Tudor
Level or Stories 3+
Additional Building Above Grade, Below Grade
Structure Type Cathedral Ceilings
New Construction N
Schools
Elementary Schools Devon
Middle Schools Tredyffrin-Easttown
High Schools Conestoga Senior
School District Tredyffrin-Easttown
Others
Senior Community No
Tax ID 43-11G-0012
Ownership Fee Simple
Acceptable Financing Conventional
Listing Terms Conventional
Financing Conventional
Read Less Info
Want to know what your home might be worth? Contact us for a FREE valuation!

Our team is ready to help you sell your home for the highest possible price ASAP

Bought with Denise M D'Amico • RE/MAX Action Realty-Horsham







