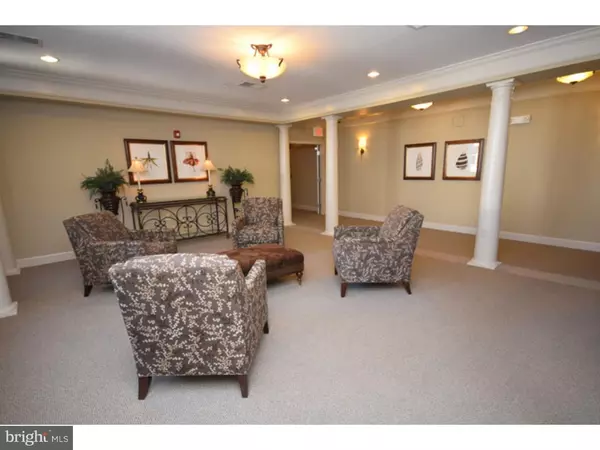$350,000
$364,000
3.8%For more information regarding the value of a property, please contact us for a free consultation.
2 Beds
2 Baths
1,334 SqFt
SOLD DATE : 02/22/2017
Key Details
Sold Price $350,000
Property Type Single Family Home
Sub Type Unit/Flat/Apartment
Listing Status Sold
Purchase Type For Sale
Square Footage 1,334 sqft
Price per Sqft $262
Subdivision Terrazza Newtown Sqr
MLS Listing ID 1003930815
Sold Date 02/22/17
Style Traditional
Bedrooms 2
Full Baths 1
Half Baths 1
HOA Fees $484/mo
HOA Y/N Y
Abv Grd Liv Area 1,334
Originating Board TREND
Year Built 2008
Annual Tax Amount $5,818
Tax Year 2017
Lot Size 1,333 Sqft
Acres 0.03
Lot Dimensions 0X0
Property Description
Are you ready for RELAXED & EASY LIVING? You will find it here at Terrazzi. Your guests will enter the stunning Main Foyer to the elevator. You will pull into your personal underground assigned parking spot, close to the elevator, keeping you protected from the elements. Take the elevator to your 2nd floor unit. Fabulous club house features a great room with fully equipped kitchen and bar. Club room has a pool table and several big screen TV's. Stay inside by the fireplace in the winter or entertain on the large patio in the warmer months. The library/card room is where the book club meets weekly. Staying active is no problem with a state of the art fitness center, complete with his & her lockers rooms with showers. There is a sense of tranquility and escape here. In the summer enjoy a tennis match with friends and cool off in the swimming pool. Take an evening stroll over to Teca Restaurant for a bite to eat. This Sought after Ashley Model overlooks the picturesque court yard with beautiful fountains and manicured lawn. The interior is warm and welcoming with open-plan great for entertaining. Plenty of large windows allow natural light to drench the interior. The Living/Great Room has a gas fireplace and exit door to the ultra-private 15'x7'Terrace overlooking the picturesque wooded area. Dining room is open to the Living Room perfect for entertaining. The well equipped Kitchen boasts neutral tile floor, plenty of wood cabinets & Granite counter space. SS Appliance package included Gas Range, Microwave, Dishwasher, Refrigerator & Garbage Disposal. Expansive granite breakfast bar is great for a quick snack or a buffet when entertaining. The Hostess won't miss the party in this open floor plan Kitchen layout. Adjacent to the Great Room is a Den/2nd Bedroom with a picturesque view. The master bedroom is a place retreat reflect & rejuvenate. The walk-in closet design makes choosing an outfit a breeze. The piece de resistance in the master bath is a soaking tub. Separate frameless shower and double vanity complete this room. There is a large capacity washer & dryer included. This perfect condo is waiting for you.
Location
State PA
County Delaware
Area Newtown Twp (10430)
Zoning RESID
Rooms
Other Rooms Living Room, Dining Room, Primary Bedroom, Kitchen, Bedroom 1, Other
Basement Full
Interior
Interior Features Primary Bath(s), Butlers Pantry, Ceiling Fan(s), Elevator, Intercom, Dining Area
Hot Water Electric
Heating Gas, Forced Air
Cooling Central A/C
Flooring Fully Carpeted, Tile/Brick
Fireplaces Number 1
Equipment Oven - Self Cleaning, Dishwasher, Disposal, Built-In Microwave
Fireplace Y
Appliance Oven - Self Cleaning, Dishwasher, Disposal, Built-In Microwave
Heat Source Natural Gas
Laundry Main Floor
Exterior
Exterior Feature Balcony
Parking Features Inside Access, Garage Door Opener
Garage Spaces 4.0
Utilities Available Cable TV
Amenities Available Swimming Pool, Tennis Courts, Club House
Water Access N
Accessibility None
Porch Balcony
Attached Garage 1
Total Parking Spaces 4
Garage Y
Building
Sewer Public Sewer
Water Public
Architectural Style Traditional
Additional Building Above Grade
Structure Type 9'+ Ceilings
New Construction N
Schools
Elementary Schools Culbertson
Middle Schools Paxon Hollow
High Schools Marple Newtown
School District Marple Newtown
Others
HOA Fee Include Pool(s),Common Area Maintenance,Ext Bldg Maint,Lawn Maintenance,Snow Removal,Trash,Water,Sewer,Parking Fee,Health Club,Management
Senior Community No
Tax ID 30-00-01721-52
Ownership Fee Simple
Security Features Security System
Pets Allowed Case by Case Basis
Read Less Info
Want to know what your home might be worth? Contact us for a FREE valuation!

Our team is ready to help you sell your home for the highest possible price ASAP

Bought with Robert Cousart • BHHS Fox & Roach-Malvern







