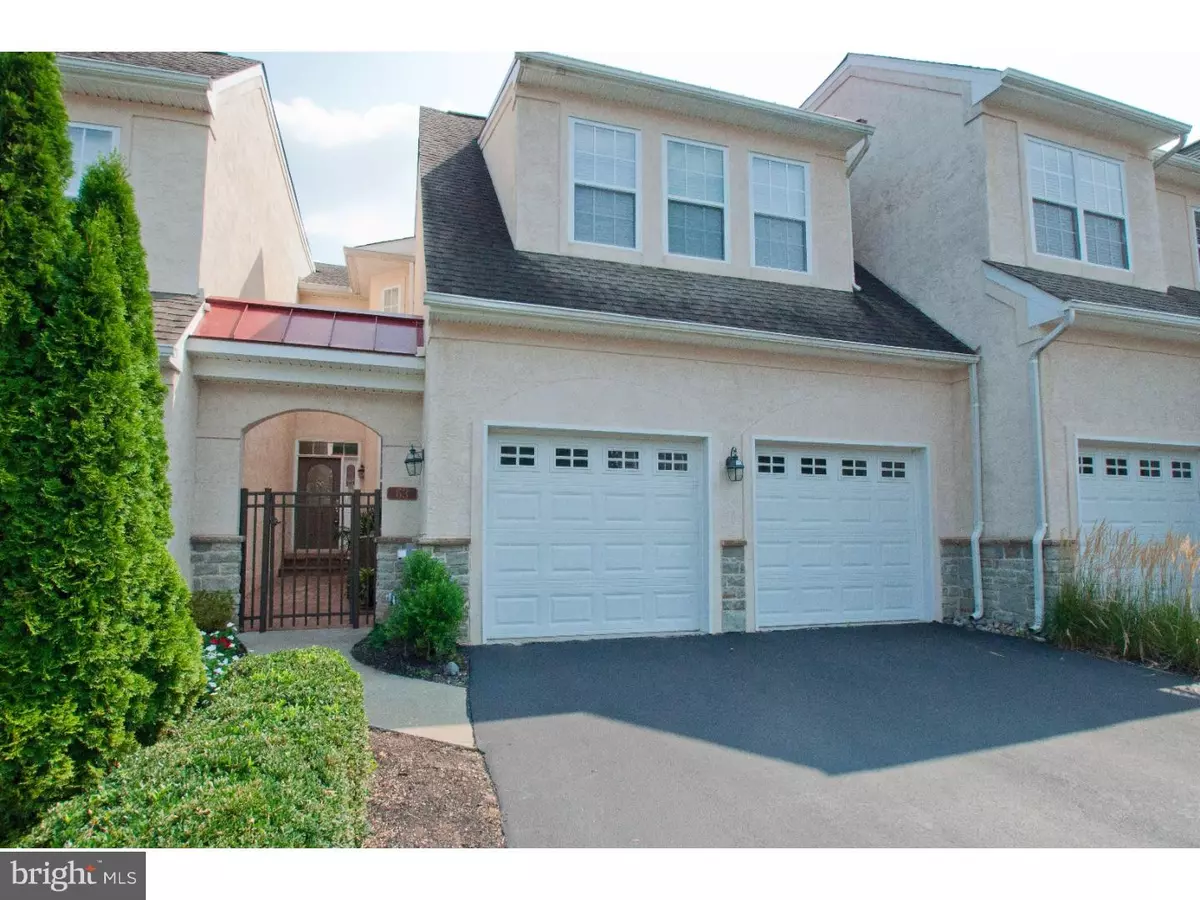$496,700
$494,900
0.4%For more information regarding the value of a property, please contact us for a free consultation.
3 Beds
4 Baths
3,728 SqFt
SOLD DATE : 10/19/2015
Key Details
Sold Price $496,700
Property Type Townhouse
Sub Type Interior Row/Townhouse
Listing Status Sold
Purchase Type For Sale
Square Footage 3,728 sqft
Price per Sqft $133
Subdivision Cherry Creek
MLS Listing ID 1002628194
Sold Date 10/19/15
Style Carriage House
Bedrooms 3
Full Baths 3
Half Baths 1
HOA Fees $258/mo
HOA Y/N Y
Abv Grd Liv Area 3,728
Originating Board TREND
Year Built 2003
Annual Tax Amount $5,681
Tax Year 2015
Lot Dimensions 0X0
Property Description
Welcome to the Conservation Community of Cherry Creek! One of the Brandywine Valley's most desirable and well- managed communities due to its appeal to upscale residents, low taxes, and convenience to a variety of upscale shopping, employers and recreation. This barely lived-in elegant Cambridge Model Carriage Home is like new! and leaves nothing to be desired. Enjoy the gated entry to a secluded paver courtyard, grand foyer, rich site-finished hardwood floors, and stunning formal living room with wall of windows, spacious dining room, and large open eat-in kitchen. The kitchen features include plenty of granite countertops, tall oak cabinetry, stainless appliances, gas cooktop, and loads of recessed lights. The kitchen is open to a light-filled family room with a convenient and practical natural gas fireplace. The family room leads to the Trex composite Deck. Upstairs, the master suite boasts two large walk-in closets, a spacious master bath with double vanity, soaking tub, and walk-in shower. Located around the corner and down the hall are two additional large bedrooms with access to a full hall bath. The laundry room is also conveniently located on the 2nd level. With more finished living area than most single homes at this price, the finished walk-out basement with 4 full sized windows adds a large well-lit recreation room, a full bathroom, an optional home office or 4th bedroom and plenty of storage space.. Experience the luxurious low-maintenance lifestyle in Cherry Creek! This home has been very gently lived in. Community enjoys environmental oversight from the Brandywine Conservancy, including front entrance buffered by a actively farmed field, walking trails, 80 acres of deeded open space. Community includes public sewer, water. Cherry Creek is very convenient to major area commuting routes (202, 1, 95) and employers (Astra Zeneca, DuPont, QVC, Vanguard, the Wilmington banks). Very convenient to highly rated public and private schools. Minutes from upscale shopping: Whole Foods, Trader Joe's, Anthropologie, J. Crew, Wegman's, etc. Very convenient to West Chester Boro, Kennett Square.
Location
State PA
County Delaware
Area Thornbury Twp (10444)
Zoning R
Rooms
Other Rooms Living Room, Dining Room, Primary Bedroom, Bedroom 2, Kitchen, Family Room, Bedroom 1, Laundry, Other
Basement Full, Fully Finished
Interior
Interior Features Breakfast Area
Hot Water Natural Gas
Heating Gas
Cooling Central A/C
Fireplaces Number 1
Fireplace Y
Heat Source Natural Gas
Laundry Upper Floor
Exterior
Garage Spaces 2.0
Water Access N
Accessibility None
Total Parking Spaces 2
Garage N
Building
Story 2
Sewer Public Sewer
Water Public
Architectural Style Carriage House
Level or Stories 2
Additional Building Above Grade
New Construction N
Others
Tax ID 44-00-00248-17
Ownership Fee Simple
Read Less Info
Want to know what your home might be worth? Contact us for a FREE valuation!

Our team is ready to help you sell your home for the highest possible price ASAP

Bought with Shiloh M McGuire • Keller Williams Real Estate - West Chester







