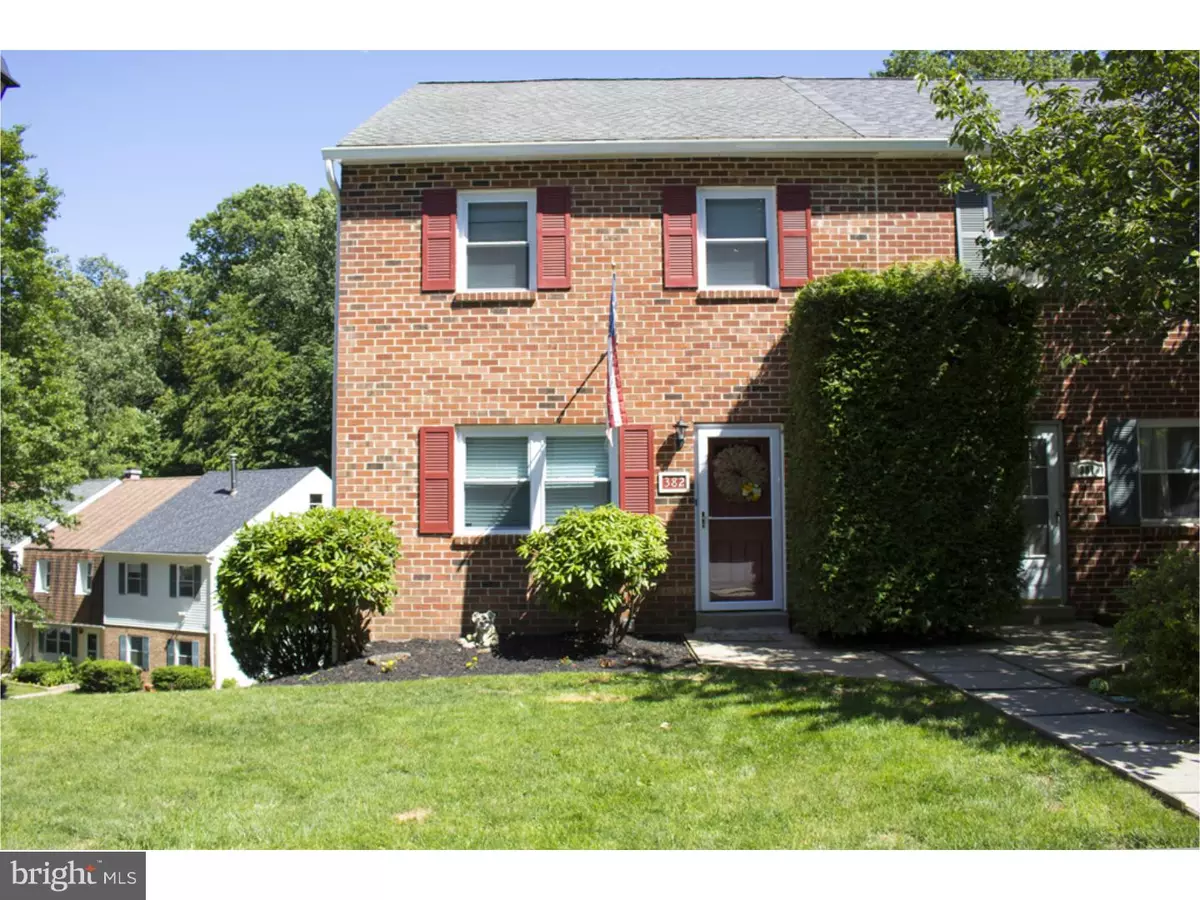$235,000
$242,000
2.9%For more information regarding the value of a property, please contact us for a free consultation.
3 Beds
2 Baths
1,647 SqFt
SOLD DATE : 09/16/2016
Key Details
Sold Price $235,000
Property Type Townhouse
Sub Type End of Row/Townhouse
Listing Status Sold
Purchase Type For Sale
Square Footage 1,647 sqft
Price per Sqft $142
Subdivision Indian King
MLS Listing ID 1002442984
Sold Date 09/16/16
Style Other
Bedrooms 3
Full Baths 1
Half Baths 1
HOA Fees $107/mo
HOA Y/N Y
Abv Grd Liv Area 1,647
Originating Board TREND
Year Built 1980
Annual Tax Amount $2,518
Tax Year 2016
Lot Size 2,066 Sqft
Acres 0.05
Lot Dimensions 0X0
Property Description
Welcome to the stylish, move in ready, end unit townhome located in the desirable Indian King Community and award winning West Chester Area School District. This recently updated 3 bedroom, 1.5 bathroom end-unit townhome on a cul-de-sac features a main floor that opens up to a spacious living room. You are welcomed with beautiful laminate flooring (2014) and fresh paint throughout. The first floor includes a powder room, along with Maytag washer and dryer (2014). The beautiful kitchen which was remodeled in 2014 features ample cabinet space, beautiful counters and a tile backsplash to complement the stainless steel appliances (2015). The kitchen includes a picture window looking into the dining area. The spacious dining area has access to the stained deck (2014) lined with rope lights to enjoy relaxing evenings outside. The second floor offers a master bedroom with two spacious closets and master bathroom with shower, and two additional large bedrooms. On the third floor, you will find the partially finished attic that can easily be converted into a spacious loft. In addition, the unfinished basement provides endless opportunities for additional rooms and/or storage. Recent updates include 200 amp electric with new circuit breakers (2014); duct cleaning (2014), upgraded bathrooms (2014), new exterior doors (2015), rear french drain (2014), gutters and down spouts (2016) and a new garbage disposal (2014). Windows are replacements and tilt in to clean. This home backs up to an open space overlooking a common area backyard that includes a convenient storage shed. This charming home is conveniently located right around the corner from the train station, popular shopping, dining and cultural activities. 1 YEAR HOME WARRANTY INCLUDED! Enjoy low taxes, low HOA dues, and amenities such as a community clubhouse, pool, playground, snow removal and common area maintenance. Take advantage of this incredible opportunity before it's too late! SELLER ASSIST AVAILABLE!
Location
State PA
County Chester
Area West Whiteland Twp (10341)
Zoning R3
Rooms
Other Rooms Living Room, Dining Room, Primary Bedroom, Bedroom 2, Kitchen, Bedroom 1, Attic
Basement Full, Unfinished, Outside Entrance
Interior
Interior Features Ceiling Fan(s)
Hot Water Electric
Heating Electric
Cooling Central A/C
Equipment Oven - Self Cleaning, Dishwasher, Refrigerator, Disposal, Energy Efficient Appliances, Built-In Microwave
Fireplace N
Window Features Replacement
Appliance Oven - Self Cleaning, Dishwasher, Refrigerator, Disposal, Energy Efficient Appliances, Built-In Microwave
Heat Source Electric
Laundry Main Floor
Exterior
Exterior Feature Deck(s), Patio(s)
Utilities Available Cable TV
Amenities Available Swimming Pool, Tennis Courts, Club House, Tot Lots/Playground
Water Access N
Roof Type Pitched,Shingle
Accessibility None
Porch Deck(s), Patio(s)
Garage N
Building
Lot Description Corner, Cul-de-sac, Trees/Wooded, Front Yard, Rear Yard, SideYard(s)
Story 2
Foundation Concrete Perimeter
Sewer Public Sewer
Water Public
Architectural Style Other
Level or Stories 2
Additional Building Above Grade
New Construction N
Schools
Elementary Schools Mary C. Howse
Middle Schools Peirce
High Schools B. Reed Henderson
School District West Chester Area
Others
Pets Allowed Y
HOA Fee Include Pool(s),Common Area Maintenance,Lawn Maintenance,Snow Removal,Management
Senior Community No
Tax ID 41-05Q-0223
Ownership Fee Simple
Pets Allowed Case by Case Basis
Read Less Info
Want to know what your home might be worth? Contact us for a FREE valuation!

Our team is ready to help you sell your home for the highest possible price ASAP

Bought with Heather N Miller • Long & Foster-Folsom







