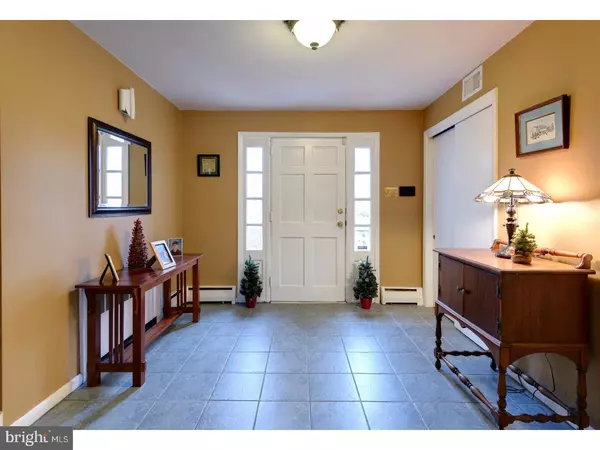$565,000
$565,000
For more information regarding the value of a property, please contact us for a free consultation.
4 Beds
3 Baths
2,968 SqFt
SOLD DATE : 07/09/2018
Key Details
Sold Price $565,000
Property Type Single Family Home
Sub Type Detached
Listing Status Sold
Purchase Type For Sale
Square Footage 2,968 sqft
Price per Sqft $190
Subdivision Glenhardie
MLS Listing ID 1000340306
Sold Date 07/09/18
Style Colonial
Bedrooms 4
Full Baths 2
Half Baths 1
HOA Y/N N
Abv Grd Liv Area 2,968
Originating Board TREND
Year Built 1960
Annual Tax Amount $6,750
Tax Year 2018
Lot Size 0.818 Acres
Acres 0.82
Lot Dimensions 0X0
Property Description
Welcome to 589 Walker Road, a wonderful home with fantastic rear and side yards located in the highly sought after neighborhood of Glenhardie. This terrific home is in the top ranked Tredyffrin-Easttown School District and just a short walk to the fabulous Glenhardie golf, tennis and pool club and Lifetime Fitness. A sound long term investment in a single family home on a nice piece of land with no association fees. A home for all seasons, lovingly maintained by the current owner and ready for you to start creating your own memories. Set on a picture perfect lot offering pleasant views from every angle. The formal entrance hall offers tile flooring with a double coat closet and leads up to the formal living room featuring a gorgeous stone fireplace, an Old World corner hutch and gleaming hardwood floors. The formal dining room offers chair railing, a bay window and a continuation of the living room's hardwood flooring. The spacious kitchen features ample counter and cabinet space, tile flooring and a doorway leading to the rear deck. The huge family room is a wonderful gathering area offering built in shelving and French Doors leading to the rear patio area and yard. Just off the family room you'll find a full powder room, a laundry room, a mudroom with tile flooring and bead board plus a den/storage room that could easily be converted back into a garage. The sumptuous master suite offers a walk-in closet, a separate double closet and a private master bathroom. Three additional nicely sized bedrooms are serviced by a full hall bathroom. The deck and patio overlook wonderful rear AND side yards with mature plantings, soaring shade trees and plenty of room to play. Gorgeous views from every window, updated light fixtures, ceiling fans, fresh paint in many rooms, great closet space and so much more all come together to create a terrific place to live and call home. Warm weather will find you entertaining, dining or just relaxing out on the deck and patio. Cold winter nights will be spent curled up in front of a roaring fireplace. Year round you'll enjoy the solid construction, open floor plan and unbeatable location of this very special home. Less than 5 minutes from Valley Forge National Park, Wegmans and Trader Joes, the K.O.P. Mall and major corporate centers yet still in a serene, tranquil setting. This is a wonderful home on a great lot in a prime location within THE top ranked school district in the state. Welcome home.
Location
State PA
County Chester
Area Tredyffrin Twp (10343)
Zoning R1
Rooms
Other Rooms Living Room, Dining Room, Primary Bedroom, Bedroom 2, Bedroom 3, Kitchen, Family Room, Bedroom 1, Laundry, Other, Attic
Basement Full, Fully Finished
Interior
Interior Features Primary Bath(s), Ceiling Fan(s), Stall Shower, Kitchen - Eat-In
Hot Water Electric
Heating Oil, Hot Water
Cooling Central A/C
Flooring Wood, Fully Carpeted, Tile/Brick
Fireplaces Number 1
Fireplaces Type Stone
Equipment Cooktop, Oven - Wall, Dishwasher
Fireplace Y
Window Features Bay/Bow
Appliance Cooktop, Oven - Wall, Dishwasher
Heat Source Oil
Laundry Lower Floor
Exterior
Exterior Feature Deck(s), Patio(s)
Garage Spaces 3.0
Water Access N
Accessibility None
Porch Deck(s), Patio(s)
Total Parking Spaces 3
Garage N
Building
Lot Description Front Yard, Rear Yard, SideYard(s)
Story 2
Sewer Public Sewer
Water Public
Architectural Style Colonial
Level or Stories 2
Additional Building Above Grade
New Construction N
Schools
Elementary Schools Valley Forge
Middle Schools Valley Forge
High Schools Conestoga Senior
School District Tredyffrin-Easttown
Others
Senior Community No
Tax ID 43-06E-0017
Ownership Fee Simple
Read Less Info
Want to know what your home might be worth? Contact us for a FREE valuation!

Our team is ready to help you sell your home for the highest possible price ASAP

Bought with Susan E Shea • BHHS Fox & Roach-Wayne







