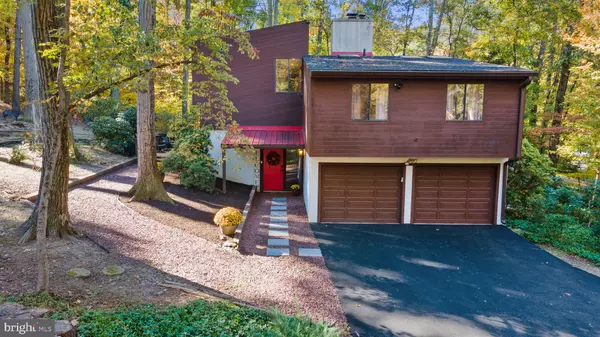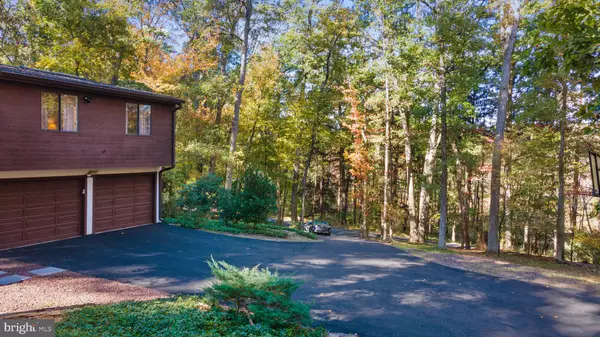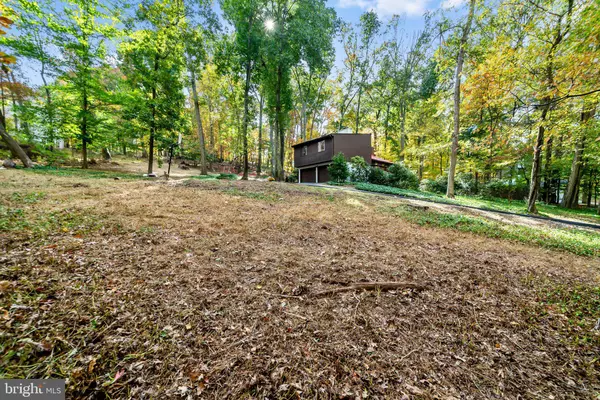$720,000
$675,000
6.7%For more information regarding the value of a property, please contact us for a free consultation.
4 Beds
3 Baths
3,298 SqFt
SOLD DATE : 01/10/2025
Key Details
Sold Price $720,000
Property Type Single Family Home
Sub Type Detached
Listing Status Sold
Purchase Type For Sale
Square Footage 3,298 sqft
Price per Sqft $218
Subdivision Birchlan
MLS Listing ID PACT2085314
Sold Date 01/10/25
Style Contemporary
Bedrooms 4
Full Baths 2
Half Baths 1
HOA Y/N N
Abv Grd Liv Area 2,773
Originating Board BRIGHT
Year Built 1977
Annual Tax Amount $6,096
Tax Year 2023
Lot Size 1.800 Acres
Acres 1.8
Lot Dimensions 0.00 x 0.00
Property Description
Discover the perfect blend of elegance and serenity in this exquisite four-bedroom home, offering an unparalleled retreat surrounded by majestic oak trees. Set on a sprawling 1.8-acre lot, this residence is a nature lover's paradise with a koi pond, providing ultimate privacy in the heart of the highly sought-after West Chester school district.
Step inside to find soaring ceilings, an open floor plan, stunning hardwood floors and expansive atrium windows that flood the home with natural light. A first-floor study adds sophistication and functionality, ideal for remote work or quiet reflection.
Designed for effortless entertaining, the home features multiple outdoor living spaces, including two expansive decks and a charming veranda off the lower level, perfect for enjoying the surrounding landscape. Inside, cozy up by the wood-burning fireplace during the winter months, creating a warm and inviting atmosphere.
The gourmet kitchen is a chef's dream, equipped with a gas stove, stunning butcher block countertops, travertine tile flooring, stainless steel dishwasher and refrigerator and abundant natural light. Upstairs, you'll find four generously sized bedrooms, each offering ample closet space. The luxurious primary suite boasts a spa-like bathroom with a soaking tub, double vanity, and walk-in shower.
The finished lower level is a standout, featuring elegant natural stone floors and extensive storage, offering both beauty and functionality. This home offers the perfect blend of refined living in a peaceful, private setting while still being conveniently close to major routes, shopping, and dining!
Location
State PA
County Chester
Area West Goshen Twp (10352)
Zoning R2
Rooms
Other Rooms Living Room, Dining Room, Primary Bedroom, Bedroom 2, Bedroom 3, Kitchen, Family Room, Bedroom 1, Other
Basement Full, Partially Finished
Interior
Interior Features Primary Bath(s), Kitchen - Island, Skylight(s), Kitchen - Eat-In
Hot Water Natural Gas
Heating Forced Air
Cooling Central A/C
Flooring Wood
Fireplaces Number 1
Fireplaces Type Wood
Equipment Dishwasher, Dryer, Oven/Range - Gas, Range Hood, Refrigerator, Washer
Fireplace Y
Window Features Atrium
Appliance Dishwasher, Dryer, Oven/Range - Gas, Range Hood, Refrigerator, Washer
Heat Source Natural Gas
Laundry Lower Floor
Exterior
Exterior Feature Deck(s)
Parking Features Garage - Side Entry
Garage Spaces 6.0
Utilities Available Natural Gas Available
Water Access N
View Trees/Woods, Scenic Vista
Roof Type Asphalt
Accessibility None
Porch Deck(s)
Attached Garage 2
Total Parking Spaces 6
Garage Y
Building
Lot Description Backs to Trees, Trees/Wooded
Story 2
Foundation Concrete Perimeter
Sewer On Site Septic
Water Well
Architectural Style Contemporary
Level or Stories 2
Additional Building Above Grade, Below Grade
Structure Type High,9'+ Ceilings
New Construction N
Schools
School District West Chester Area
Others
Senior Community No
Tax ID 52-02 -0058.0100
Ownership Fee Simple
SqFt Source Estimated
Horse Property N
Special Listing Condition Standard
Read Less Info
Want to know what your home might be worth? Contact us for a FREE valuation!

Our team is ready to help you sell your home for the highest possible price ASAP

Bought with Sean J Farrell • Keller Williams Real Estate -Exton







