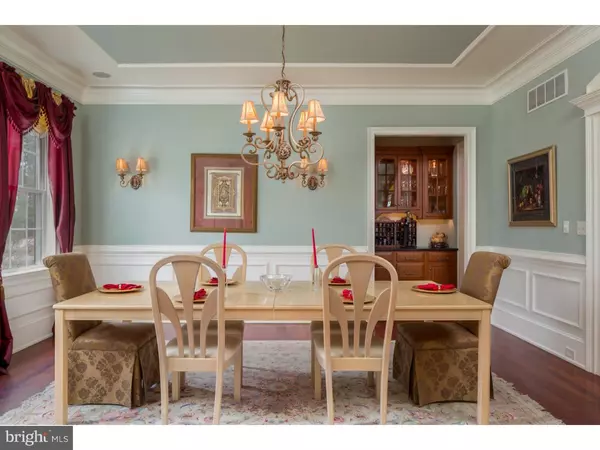$1,525,000
$1,750,000
12.9%For more information regarding the value of a property, please contact us for a free consultation.
5 Beds
8 Baths
7,000 SqFt
SOLD DATE : 12/27/2016
Key Details
Sold Price $1,525,000
Property Type Single Family Home
Sub Type Detached
Listing Status Sold
Purchase Type For Sale
Square Footage 7,000 sqft
Price per Sqft $217
Subdivision None Available
MLS Listing ID 1003473113
Sold Date 12/27/16
Style Colonial
Bedrooms 5
Full Baths 6
Half Baths 2
HOA Y/N N
Abv Grd Liv Area 7,000
Originating Board TREND
Year Built 2009
Annual Tax Amount $35,571
Tax Year 2016
Lot Size 0.678 Acres
Acres 0.68
Lot Dimensions 135 X 219
Property Description
Thoughtfully designed in every way, this magnificent 7000 +/- SF residence is brimming with distinctive features that appeal to the discerning buyer. The original owner has meticulously cared for this grand yet comfortable home, and extensively enjoyed its use for all-occasions entertaining both in and outdoors. Tucked away in a private upscale location, the estate sits on a quiet street near Philadelphia Country Club near amenities and major transportation routes. The expansive open interior begins with an elegant 2-story reception hall, and continues in the oversized coffered ceiling living room with a black marble fireplace, and formal dining room served by a well-equipped butler's pantry. The best part of the home is the incredible, fully-retractable screened outdoor living/dining room with 20 skylights, an outdoor TV, hot tub, bar and furniture for year-round enjoyment. High 10' architectural ceilings, extensive moldings and millwork, and Brazilian cherry flooring lend sophistication throughout the main level. Get away from it all in the charming study graced by beautiful cherry built-ins, or in the light-bathed sunroom with 2 sets of French doors. The favorite family spot is the gourmet kitchen with Kountry Kraft cabinetry, granite counters, a center island, workstation, Sub-Zero and Wolf appliances. Have coffee or casual fare in the glorious breakfast room overlooking the rear grounds. Spend leisure time with loved ones in the vaulted ceiling family room with a floor-to-ceiling stone fireplace. A family entrance opens to the mudroom with pantry and coat closets, a powder room, and door to the 3-car garage. Your master suite occupying one wing of the 2nd floor is a heavenly hideaway with a detailed tray ceiling, sunny windows on 2 exposures, a sitting area, his/hers closets, a loft with Juliet balcony and luxuriously appointed spa bath with heated floors. Four additional bedrooms with large closets and en-suite baths, a hallway bonus area for play or homework, and a spacious laundry room also comprise the upper level. The finished 3rd story makes a great recreation area or in-law suite with another BR and full bath. The huge day-lit walk-out basement with tall ceilings used as a gym and play area can easily be finished to meet your needs. Other special features include central audio, surround sound, CAT5 and Ethernet wiring, extra high privacy/deer estate fencing, an auxiliary generator and a lovely walking trail around the grounds.
Location
State PA
County Montgomery
Area Lower Merion Twp (10640)
Zoning R1
Rooms
Other Rooms Living Room, Dining Room, Primary Bedroom, Bedroom 2, Bedroom 3, Kitchen, Family Room, Bedroom 1, Other, Attic
Basement Full, Unfinished, Outside Entrance
Interior
Interior Features Primary Bath(s), Kitchen - Island, Butlers Pantry, Ceiling Fan(s), WhirlPool/HotTub, Central Vacuum, Wet/Dry Bar, Kitchen - Eat-In
Hot Water Natural Gas
Heating Gas, Forced Air
Cooling Central A/C
Flooring Wood, Fully Carpeted, Tile/Brick, Stone
Fireplaces Number 2
Fireplaces Type Stone, Gas/Propane
Equipment Built-In Range, Oven - Wall, Oven - Double, Oven - Self Cleaning, Commercial Range, Dishwasher, Refrigerator, Disposal
Fireplace Y
Window Features Bay/Bow
Appliance Built-In Range, Oven - Wall, Oven - Double, Oven - Self Cleaning, Commercial Range, Dishwasher, Refrigerator, Disposal
Heat Source Natural Gas
Laundry Upper Floor
Exterior
Exterior Feature Patio(s), Balcony
Parking Features Inside Access, Garage Door Opener
Garage Spaces 6.0
Utilities Available Cable TV
Water Access N
Roof Type Pitched,Shingle
Accessibility None
Porch Patio(s), Balcony
Attached Garage 3
Total Parking Spaces 6
Garage Y
Building
Lot Description Level, Rear Yard
Story 3+
Foundation Concrete Perimeter
Sewer On Site Septic
Water Public
Architectural Style Colonial
Level or Stories 3+
Additional Building Above Grade
Structure Type Cathedral Ceilings,9'+ Ceilings,High
New Construction N
Schools
Elementary Schools Gladwyne
Middle Schools Welsh Valley
High Schools Harriton Senior
School District Lower Merion
Others
Senior Community No
Tax ID 40-00-67464-005
Ownership Fee Simple
Security Features Security System
Acceptable Financing Conventional
Listing Terms Conventional
Financing Conventional
Read Less Info
Want to know what your home might be worth? Contact us for a FREE valuation!

Our team is ready to help you sell your home for the highest possible price ASAP

Bought with Robin R. Gordon • BHHS Fox & Roach - Haverford Sales Office







