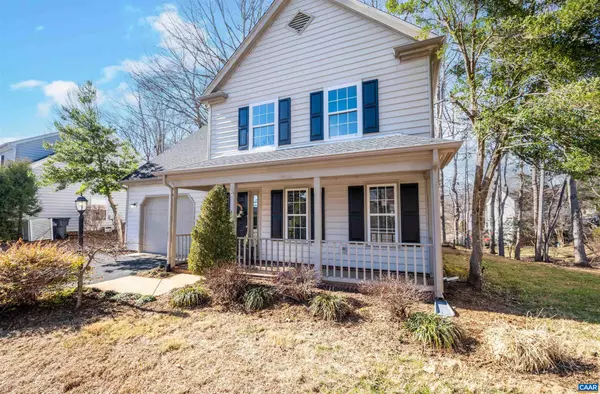$479,000
$479,000
For more information regarding the value of a property, please contact us for a free consultation.
4 Beds
3 Baths
1,944 SqFt
SOLD DATE : 04/10/2023
Key Details
Sold Price $479,000
Property Type Single Family Home
Sub Type Detached
Listing Status Sold
Purchase Type For Sale
Square Footage 1,944 sqft
Price per Sqft $246
Subdivision Forest Lakes South
MLS Listing ID 638687
Sold Date 04/10/23
Style Colonial
Bedrooms 4
Full Baths 2
Half Baths 1
Condo Fees $58
HOA Fees $86/qua
HOA Y/N Y
Abv Grd Liv Area 1,944
Originating Board CAAR
Year Built 1995
Annual Tax Amount $3,731
Tax Year 2023
Lot Size 8,276 Sqft
Acres 0.19
Property Description
Inviting, handsomely updated two-story colonial-style house offers nearly 2,000 sq ft complete with 4 bedrooms, 2 full baths plus powder room, covered front porch, one-car garage. Located in sought-after Forest Lakes South community neighborhood that offers many amenities including pool, playground, tennis, basketball and volleyball courts, gym, community garden, and weekly farmers market. This home is conveniently sited a few mins walk to the Hollymead Elementary and Lakeside Middle schools (formerly Sutherland) and across the street from the tree-lined walking path to the fields, sport courts and playgrounds. The interior features include living/dining spaces as you enter the house and a spacious newly renovated, light-filled eat-in kitchen and family room with gas fireplace facing the backyard. Welcoming outdoor space includes back deck off family room and nearly level backyard with handy storage shed. Among many recent improvements: freshly painted interior, new kitchen cabinets and countertops, beautifully updated bathrooms and new second floor carpeting. Hardwood floors throughout main level living areas. Excellent closet space and storage. Second floor laundry. New roof and gutters in 2017.,Fireplace in Family Room
Location
State VA
County Albemarle
Zoning PUD
Rooms
Other Rooms Living Room, Dining Room, Primary Bedroom, Kitchen, Family Room, Laundry, Primary Bathroom, Full Bath, Half Bath, Additional Bedroom
Interior
Heating Heat Pump(s)
Cooling Central A/C, Heat Pump(s)
Fireplaces Number 1
Fireplaces Type Gas/Propane
Equipment Dryer, Washer/Dryer Hookups Only, Washer
Fireplace Y
Appliance Dryer, Washer/Dryer Hookups Only, Washer
Exterior
Parking Features Other, Garage - Front Entry
Amenities Available Club House, Tot Lots/Playground, Tennis Courts, Exercise Room, Swimming Pool
Roof Type Architectural Shingle
Accessibility None
Road Frontage Public
Garage Y
Building
Lot Description Landscaping, Sloping
Story 2
Foundation Slab
Sewer Public Sewer
Water Public
Architectural Style Colonial
Level or Stories 2
Additional Building Above Grade, Below Grade
New Construction N
Schools
Elementary Schools Hollymead
Middle Schools Sutherland
High Schools Albemarle
School District Albemarle County Public Schools
Others
HOA Fee Include Common Area Maintenance,Health Club,Insurance,Pool(s),Management,Reserve Funds
Senior Community No
Ownership Other
Special Listing Condition Standard
Read Less Info
Want to know what your home might be worth? Contact us for a FREE valuation!

Our team is ready to help you sell your home for the highest possible price ASAP

Bought with ALEXANDRA THOMAS • LORING WOODRIFF REAL ESTATE ASSOCIATES







