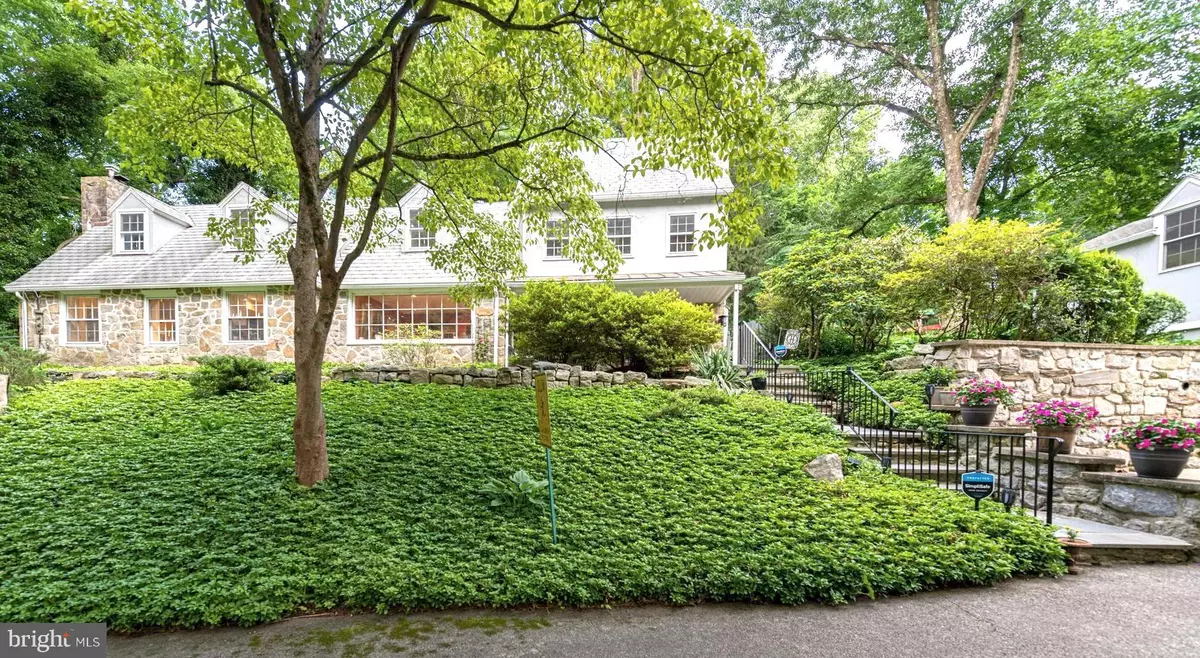$882,500
$899,900
1.9%For more information regarding the value of a property, please contact us for a free consultation.
4 Beds
3 Baths
3,100 SqFt
SOLD DATE : 08/19/2022
Key Details
Sold Price $882,500
Property Type Single Family Home
Sub Type Detached
Listing Status Sold
Purchase Type For Sale
Square Footage 3,100 sqft
Price per Sqft $284
Subdivision None Available
MLS Listing ID PAMC2044386
Sold Date 08/19/22
Style Cape Cod
Bedrooms 4
Full Baths 2
Half Baths 1
HOA Y/N N
Abv Grd Liv Area 2,900
Originating Board BRIGHT
Year Built 1952
Annual Tax Amount $11,142
Tax Year 2021
Lot Size 0.691 Acres
Acres 0.69
Lot Dimensions 252.00 x 0.00
Property Description
A rare opportunity to own a beautiful stone property on .69 acres in the heart of Penn Valley for under 900K. Sitting back off the road with ample parking, this home features mature landscaping, over 3,000 sqft of living area, and a detached 2-car garage with a spacious room above that can be used for a studio or home office. This private retreat has 4 bedrooms, 2.5 bathrooms and features two large living areas with an open-concept, updated kitchen that is perfect for entertaining. The home features two working fireplaces and two separate staircases and a beautiful large stone backyard patio off of the living room. Upstairs there are three bedrooms including the master with a large spacious hallway. On the third floor, there is a fourth bedroom or office/library with lots of natural light from the two skylights and numerous built-ins. The home features a newer heating system, central vacuum system, and a 50 year synthetic slate roof with about 40 years left on it. This home is located in a choice area for Harriton and Lower Merion High schools. Walk to Narberth or take in your coffee on your secluded backyard patio. Set-up an appointment now, so you don't miss this rare and unique property while it is still available.
Location
State PA
County Montgomery
Area Lower Merion Twp (10640)
Zoning R1
Rooms
Other Rooms Living Room, Dining Room, Primary Bedroom, Bedroom 2, Bedroom 3, Bedroom 4, Kitchen, Family Room, Basement, Laundry, Bathroom 2, Primary Bathroom, Half Bath
Basement Partial, Partially Finished
Interior
Interior Features Primary Bath(s), Kitchen - Island, Skylight(s), Ceiling Fan(s), Stall Shower, Kitchen - Eat-In, Central Vacuum
Hot Water Natural Gas
Heating Radiator
Cooling Central A/C
Flooring Wood, Partially Carpeted
Fireplaces Number 2
Fireplaces Type Stone
Equipment Built-In Range, Oven - Self Cleaning, Dishwasher, Disposal, Built-In Microwave
Fireplace Y
Appliance Built-In Range, Oven - Self Cleaning, Dishwasher, Disposal, Built-In Microwave
Heat Source Natural Gas
Laundry Main Floor
Exterior
Exterior Feature Patio(s)
Parking Features Additional Storage Area
Garage Spaces 8.0
Water Access N
Roof Type Shingle
Accessibility None
Porch Patio(s)
Total Parking Spaces 8
Garage Y
Building
Lot Description Backs to Trees, Landscaping, Trees/Wooded
Story 3
Foundation Block
Sewer Public Sewer
Water Public
Architectural Style Cape Cod
Level or Stories 3
Additional Building Above Grade, Below Grade
New Construction N
Schools
School District Lower Merion
Others
Senior Community No
Tax ID 40-00-08480-003
Ownership Fee Simple
SqFt Source Assessor
Acceptable Financing Cash, Conventional, FHA, VA
Listing Terms Cash, Conventional, FHA, VA
Financing Cash,Conventional,FHA,VA
Special Listing Condition Standard
Read Less Info
Want to know what your home might be worth? Contact us for a FREE valuation!

Our team is ready to help you sell your home for the highest possible price ASAP

Bought with John Flanagan • Keller Williams Realty Devon-Wayne







