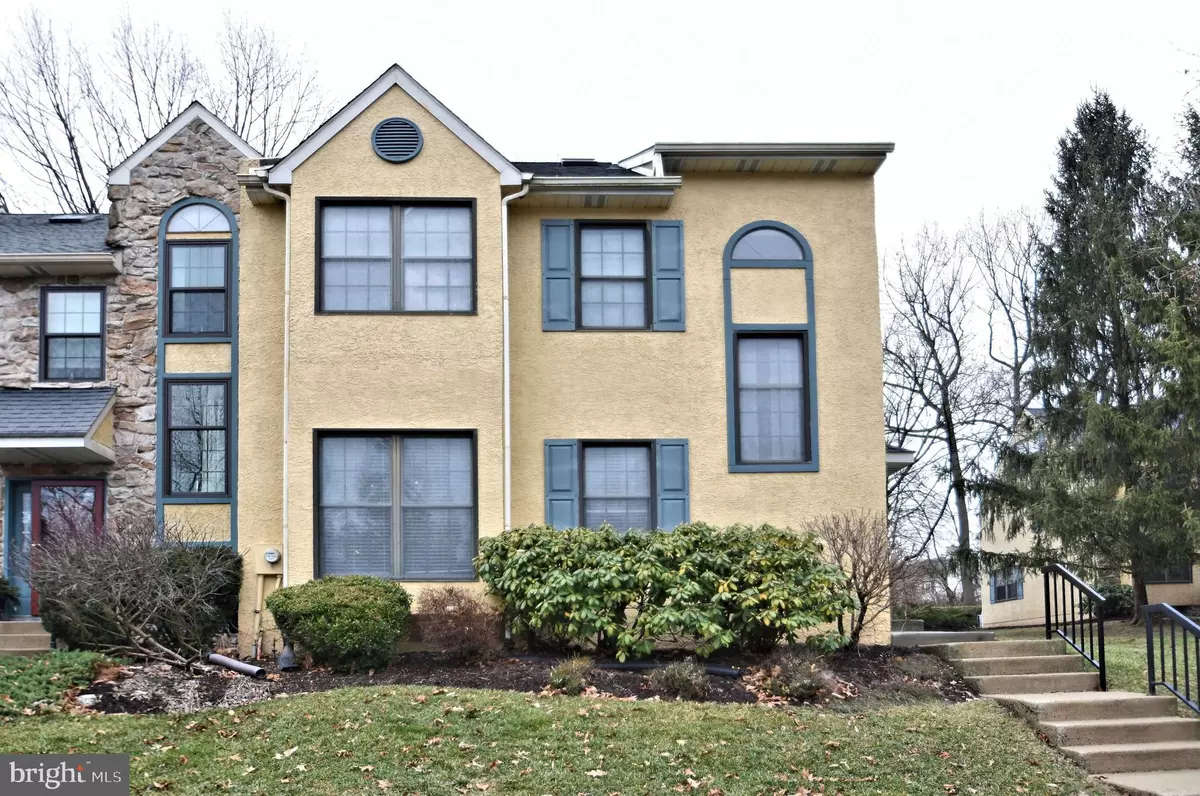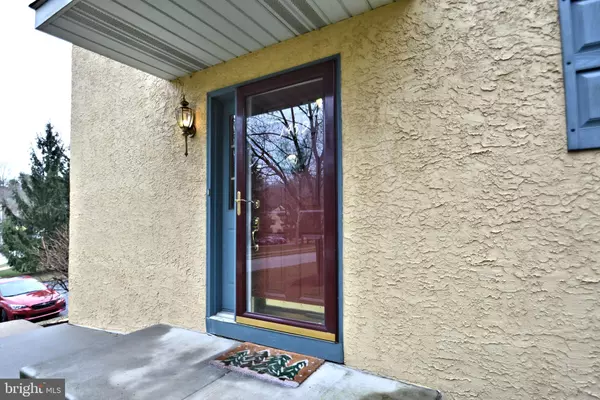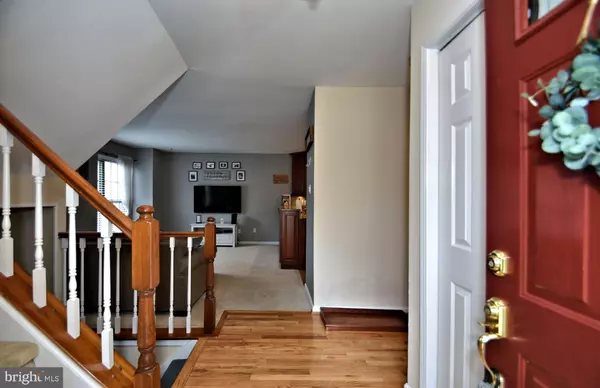$315,000
$315,000
For more information regarding the value of a property, please contact us for a free consultation.
4 Beds
2 Baths
1,901 SqFt
SOLD DATE : 03/31/2020
Key Details
Sold Price $315,000
Property Type Townhouse
Sub Type End of Row/Townhouse
Listing Status Sold
Purchase Type For Sale
Square Footage 1,901 sqft
Price per Sqft $165
Subdivision Woodlands
MLS Listing ID PACT498436
Sold Date 03/31/20
Style Other
Bedrooms 4
Full Baths 2
HOA Fees $195/mo
HOA Y/N Y
Abv Grd Liv Area 1,901
Originating Board BRIGHT
Year Built 1988
Annual Tax Amount $3,631
Tax Year 2020
Lot Size 1,872 Sqft
Acres 0.04
Lot Dimensions 0.00 x 0.00
Property Description
Look no further , this is the home you were waiting for. This immaculate move -in ready end unit townhouse in desirable Woodlands Community has everything you want and more.Starting with a Great floor plan, beautiful oak hardwood floors from the entrance extending to the family room and dining room. The dining room with Andersen sliding glass doors leading you to the wooden deck to sit and relax while enjoying the view from the outdoors. The living room features two large windows, wall to wall carpets opening up to a remodeled kitchen with granite counter tops, back-splash, built in microwave oven, surrounded by cherry cabinets, large pantry , stainless steel appliances, breakfast nook and fabulous ceramic tile flooring. With abundant counter space, is the ideal kitchen to entertain while preparing your favorite dish. The kitchen size is big enough to hold a table set for four. On this level there is also a powder room as well as a family room with abundant natural light coming from a nice size window and also a cozy fireplace. The second floor hosts 2 nice sized bedrooms in addition to the master bedroom with a neutral color hallway bathroom and laundry facilities. The master bedroom with ceiling fan, walk-in closet and in suite bath. This beautiful master bathroom offers granite sink vanity top, custom tile shower ,3 shower heads and a built in shower seat. There is also a large closet conveniently located in the master bath.Going up to the 3rd floor you will be delighted to find a very large loft, that can be used as a 4th bedroom, studio, office, den .This amazing room boasts 2 skylights, a large window and wall to wall built-in shelves, making this room unique and enchanting. Wait there is more.There is a finished basement with a bar, wall to wall carpets and a large under the stairs closet . This is such a great room to entertain your family and friends, or simply enjoy to watch your favorite show. There is also another separate room used as storage ,that completes this wonderful basement.This house has so much to offer and it won't last . Great value for this A-1 conditon in a beautiful location. Don't let this one pass, make your appointment today.
Location
State PA
County Chester
Area West Whiteland Twp (10341)
Zoning R3
Rooms
Other Rooms Living Room, Dining Room, Primary Bedroom, Bedroom 4, Family Room
Basement Full
Interior
Interior Features Built-Ins, Bar, Ceiling Fan(s), Combination Dining/Living
Heating Forced Air
Cooling Central A/C
Flooring Carpet, Hardwood, Tile/Brick
Fireplaces Number 1
Equipment Stainless Steel Appliances, Refrigerator
Appliance Stainless Steel Appliances, Refrigerator
Heat Source Natural Gas
Laundry Upper Floor
Exterior
Utilities Available Natural Gas Available, Electric Available
Water Access N
Roof Type Pitched,Shingle
Accessibility Other
Garage N
Building
Story 3+
Sewer Public Sewer
Water Public
Architectural Style Other
Level or Stories 3+
Additional Building Above Grade, Below Grade
New Construction N
Schools
Elementary Schools Mary C. Howse
High Schools B. Reed Henderson
School District West Chester Area
Others
HOA Fee Include Common Area Maintenance,Lawn Maintenance,Snow Removal,Trash
Senior Community No
Tax ID 41-05 -1204
Ownership Fee Simple
SqFt Source Estimated
Special Listing Condition Standard
Read Less Info
Want to know what your home might be worth? Contact us for a FREE valuation!

Our team is ready to help you sell your home for the highest possible price ASAP

Bought with Betty C Fennelly • Weichert Realtors







