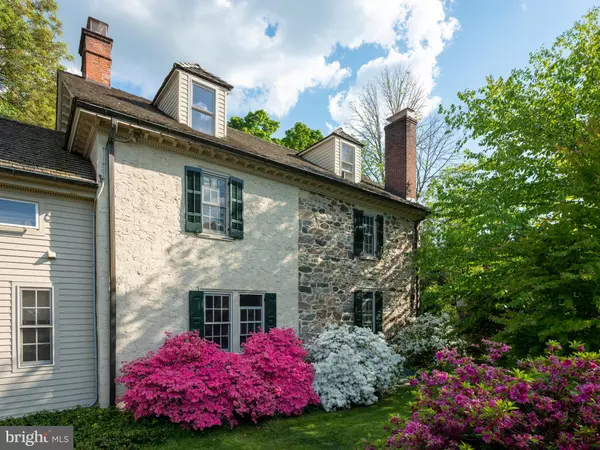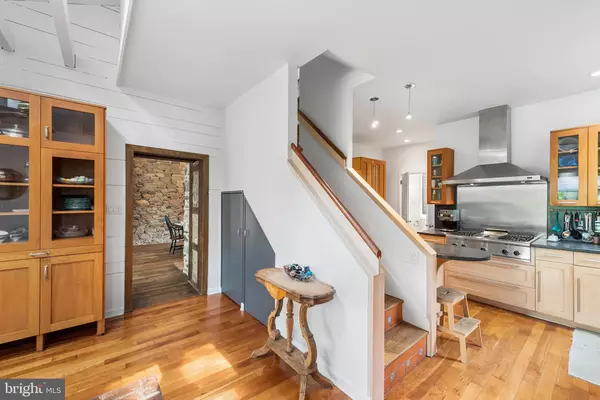$1,030,000
$995,000
3.5%For more information regarding the value of a property, please contact us for a free consultation.
5 Beds
4 Baths
4,226 SqFt
SOLD DATE : 07/23/2021
Key Details
Sold Price $1,030,000
Property Type Single Family Home
Sub Type Detached
Listing Status Sold
Purchase Type For Sale
Square Footage 4,226 sqft
Price per Sqft $243
Subdivision Ithan Mills
MLS Listing ID PADE548352
Sold Date 07/23/21
Style Colonial,Farmhouse/National Folk
Bedrooms 5
Full Baths 3
Half Baths 1
HOA Fees $12/ann
HOA Y/N Y
Abv Grd Liv Area 4,226
Originating Board BRIGHT
Year Built 1860
Annual Tax Amount $14,053
Tax Year 2020
Lot Size 0.430 Acres
Acres 0.43
Lot Dimensions 38.00 x 193.00
Property Description
Wonderful opportunity to live in an historically significant Colonial Farmhouse with a charming guest Cottage or independent Home Office, Media room or Gym. Achieving an ideal balance of being in a friendly/walkable neighborhood while also offering superior privacy, the home is tucked behind the cottage in front and surrounded by woods, gardens, and a sparkling saline pool on the homes rear yard .The three-story house offers a modernized historic feel, with handsome millwork, deep windowsills, exposed interior stone walls but fresh, chic farmhouse styling with updated Kitchen, Baths, floor plan and crisp interior color palette. A sunlit Family Room features solarium sized windows and full-sized sliding doors providing easy entertaining and excellent flow to the wide brick Terrace, raised Deck and yard. To the right of entry, you will find a streamlined Rutt Kitchen with subzero refrigeration, gas cooking and well-designed display and storage cabinetry. Steps away and sized for hosting large gatherings ,the spacious Dining Room is just off the family space and kitchen. Reminding us of the homes original structure dating somewhere in the 1700s, find a dramatic a walk-in hearth with natural stone surround. Complimenting this more rustic space pass through two wide cased openings to a large Living Room warmed by fireplaces, positioned in either corner and brightened by windows on its three exposures. Ascend one of two staircases to the second floor featuring three Bedrooms and a large hall bath. Unusual for a home of this age we find high ceilings throughout this level and generous closet and storage space. The large Owners Suite is accessed by its own stair case and offers a gas burning fireplace, fully outfitted Walk-in Closet and spa styled Bath with individual vanities, standing shower and freestanding soaking tub. A third level offers two additional bright, large rooms. This space has flexible purpose and can be used as Bedrooms, Office space, Sitting areas, or Studio.
And there is morea freestanding cottage provides two points of entry. Accessed either from street side or from the covered parking area, the structure can be used as your lifestyle directs. A large, bright open first level, currently purposed as Living and Dining area alongside the kitchen space with cabinetry and sink. A roomy second level bedroom with skylights and full bath with sauna has all the comforts of home.
Beautifully executed, turn-key, ideally located near transit, shopping and adjacent to Ithan Elementary
Location
State PA
County Delaware
Area Radnor Twp (10436)
Zoning RES
Rooms
Other Rooms Living Room, Dining Room, Primary Bedroom, Bedroom 2, Kitchen, Family Room, Bedroom 1, Laundry, Other
Basement Unfinished, Partial
Interior
Interior Features Butlers Pantry, Dining Area, Exposed Beams, Primary Bath(s), Sauna, Skylight(s), Stain/Lead Glass, Stall Shower, Wood Stove
Hot Water Natural Gas
Heating Hot Water
Cooling Central A/C
Flooring Fully Carpeted, Tile/Brick, Vinyl, Wood
Fireplaces Number 2
Fireplaces Type Brick, Stone
Equipment Built-In Microwave, Cooktop, Dishwasher, Disposal, Oven - Self Cleaning, Oven - Wall, Refrigerator
Fireplace Y
Window Features Replacement
Appliance Built-In Microwave, Cooktop, Dishwasher, Disposal, Oven - Self Cleaning, Oven - Wall, Refrigerator
Heat Source Natural Gas
Laundry Main Floor
Exterior
Exterior Feature Deck(s), Patio(s)
Garage Spaces 6.0
Fence Wood
Pool Other, In Ground
Water Access N
View Trees/Woods
Roof Type Wood
Accessibility None
Porch Deck(s), Patio(s)
Total Parking Spaces 6
Garage N
Building
Story 3
Foundation Stone
Sewer Public Sewer
Water Public, Well
Architectural Style Colonial, Farmhouse/National Folk
Level or Stories 3
Additional Building Above Grade, Below Grade
Structure Type 9'+ Ceilings,Cathedral Ceilings
New Construction N
Schools
Middle Schools Radnor
High Schools Radnor
School District Radnor Township
Others
Senior Community No
Tax ID 36-04-02203-73
Ownership Fee Simple
SqFt Source Assessor
Horse Property N
Special Listing Condition Standard
Read Less Info
Want to know what your home might be worth? Contact us for a FREE valuation!

Our team is ready to help you sell your home for the highest possible price ASAP

Bought with Keave Andrew Slomine • Compass RE







