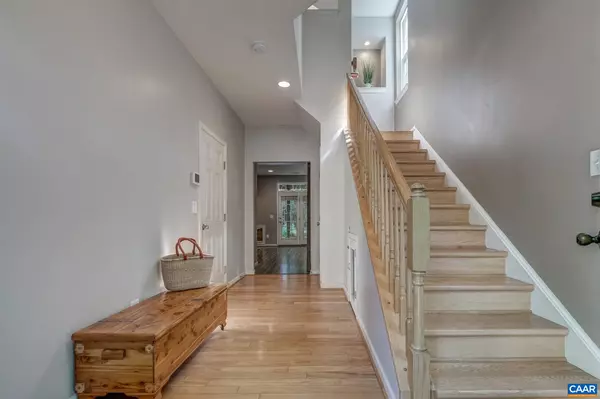$428,000
$389,000
10.0%For more information regarding the value of a property, please contact us for a free consultation.
3 Beds
3 Baths
1,960 SqFt
SOLD DATE : 07/08/2021
Key Details
Sold Price $428,000
Property Type Townhouse
Sub Type End of Row/Townhouse
Listing Status Sold
Purchase Type For Sale
Square Footage 1,960 sqft
Price per Sqft $218
Subdivision Cherry Hill
MLS Listing ID 617762
Sold Date 07/08/21
Style Other
Bedrooms 3
Full Baths 2
Half Baths 1
Condo Fees $50
HOA Fees $55/ann
HOA Y/N Y
Abv Grd Liv Area 1,960
Originating Board CAAR
Year Built 2008
Annual Tax Amount $3,464
Tax Year 2021
Lot Size 2,613 Sqft
Acres 0.06
Property Description
Perhaps the most desirable townhome location in convenient CHERRY HILL! Gorgeous END UNIT surrounded by trees & adjacent to walking path. Enjoy being close to all things Charlottesville and return home to a restful retreat. LIGHT-DRENCHED and beautifully appointed w/ REFINISHED HARDWOODS on main level and OPEN CONCEPT floor plan with DR/LR area flowing to CHARMING EAT-IN KITCHEN. Classic gray cabinetry w/ GRANITE countertops. Family Rm includes fabulous BUILT-IN ENTERTAINMENT CENTER. TV & mount conveys! Step out to 234sf DECK overlooking lovely, fenced BACK YARD w/ raised garden beds and patio, all framed by surrounding trees. MBR w/ vaulted ceiling has WIC & large bath w/ dual vanities and soaking tub. PRIVACY, COMFORT & CONVENIENCE!,Granite Counter
Location
State VA
County Charlottesville City
Zoning PUD
Rooms
Other Rooms Living Room, Dining Room, Primary Bedroom, Kitchen, Foyer, Office, Primary Bathroom, Full Bath, Half Bath, Additional Bedroom
Basement Fully Finished
Interior
Interior Features Kitchen - Island
Heating Central
Cooling Central A/C, Heat Pump(s)
Flooring Carpet, Hardwood
Equipment Dryer, Washer/Dryer Hookups Only, Washer, Dishwasher, Oven/Range - Gas, Microwave, Refrigerator
Fireplace N
Appliance Dryer, Washer/Dryer Hookups Only, Washer, Dishwasher, Oven/Range - Gas, Microwave, Refrigerator
Heat Source Natural Gas
Exterior
Exterior Feature Deck(s), Patio(s)
Parking Features Garage - Front Entry
Roof Type Composite
Accessibility None
Porch Deck(s), Patio(s)
Garage Y
Building
Story 3
Foundation Slab
Sewer Public Sewer
Water Public
Architectural Style Other
Level or Stories 3
Additional Building Above Grade, Below Grade
Structure Type 9'+ Ceilings
New Construction N
Schools
Elementary Schools Johnson
Middle Schools Walker & Buford
High Schools Charlottesville
School District Charlottesville Cty Public Schools
Others
HOA Fee Include Road Maintenance,Snow Removal,Lawn Maintenance
Ownership Other
Special Listing Condition Standard
Read Less Info
Want to know what your home might be worth? Contact us for a FREE valuation!

Our team is ready to help you sell your home for the highest possible price ASAP

Bought with MIKE TERRY • NEST REALTY GROUP







