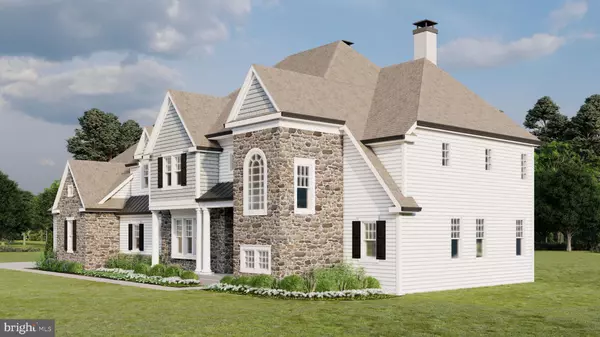$2,599,900
$2,599,900
For more information regarding the value of a property, please contact us for a free consultation.
5 Beds
6 Baths
6,736 SqFt
SOLD DATE : 12/14/2022
Key Details
Sold Price $2,599,900
Property Type Single Family Home
Sub Type Detached
Listing Status Sold
Purchase Type For Sale
Square Footage 6,736 sqft
Price per Sqft $385
Subdivision Highgrove
MLS Listing ID PACT2019626
Sold Date 12/14/22
Style Traditional
Bedrooms 5
Full Baths 4
Half Baths 2
HOA Fees $250/mo
HOA Y/N Y
Abv Grd Liv Area 5,533
Originating Board BRIGHT
Annual Tax Amount $5,131
Tax Year 2021
Lot Size 2.818 Acres
Acres 2.82
Lot Dimensions 0.00 x 0.00
Property Description
A new construction custom home under construction on a beautiful 2.8 acre homesite in Highgrove. Part of the Hudson Conservancy Trust, Highgrove's 70+ acres of unspoiled land is home to just 17 custom residences. Set on a cul de sac in a beautiful natural setting, you are minutes to all Main Line shopping, dining and attractions, major arteries, corporate centers, Center City and the Airport. Within the top rated Tredyffrin Easttown School District and just a mile to Valley Forge National Park, with easy access to 202, and King of Prussia. Majestic...Dignified...Secluded.. Pristine. An unmatched setting and location.
Designed by McIntryre Capron Associates and built by CD Hall Builders, this home is well executed with perfectly proportioned rooms, flawlessly merging classic architecture with stylish contemporary design. The stone and fiber cement siding exterior is designed to fit in to the neighborhood, and offers refined finishes and detail. A custom wood front door welcomes you to a gracious Foyer accented by a stunning stair tower, with 6' wide stairs and a window seated landing. Well proportioned formal rooms are highlighted with detailed millwork and ten foot ceilings. The gourmet Kitchen includes Thermador stainless steel appliances and Quartz countertops, a beautiful tile backsplash. A sophisticated Master Suite features a tray ceiling, a showroom closet with island, plus an additional walk in closet. An elegant white marble bath includes current finishes and styling, featuring an 8 foot shower with multiple shower heads and a free standing tub. Each secondary en suite bedroom includes a walk in closet. A finished daylight lower level expands the living space. This combination of location, lot size and impeccable craftsmanship is a rare opportunity.
Final taxes to be determined.
Location
State PA
County Chester
Area Tredyffrin Twp (10343)
Zoning RESIDENTIAL
Rooms
Basement Daylight, Partial, Full, Partially Finished
Interior
Interior Features Additional Stairway, Butlers Pantry, Crown Moldings, Floor Plan - Open, Formal/Separate Dining Room, Kitchen - Gourmet, Kitchen - Island, Pantry, Recessed Lighting, Walk-in Closet(s)
Hot Water Natural Gas
Heating Forced Air
Cooling Central A/C
Fireplaces Type Gas/Propane
Fireplace Y
Heat Source Natural Gas
Laundry Upper Floor
Exterior
Parking Features Garage - Side Entry, Garage Door Opener, Inside Access
Garage Spaces 4.0
Water Access N
View Trees/Woods
Accessibility None
Attached Garage 4
Total Parking Spaces 4
Garage Y
Building
Lot Description Backs to Trees, Cul-de-sac
Story 2
Foundation Concrete Perimeter
Sewer No Sewer System
Water None
Architectural Style Traditional
Level or Stories 2
Additional Building Above Grade, Below Grade
New Construction Y
Schools
School District Tredyffrin-Easttown
Others
Senior Community No
Tax ID 43-04 -0151.0800
Ownership Fee Simple
SqFt Source Assessor
Horse Property N
Special Listing Condition Standard
Read Less Info
Want to know what your home might be worth? Contact us for a FREE valuation!

Our team is ready to help you sell your home for the highest possible price ASAP

Bought with John A Cesarine • BHHS Fox & Roach-Center City Walnut







