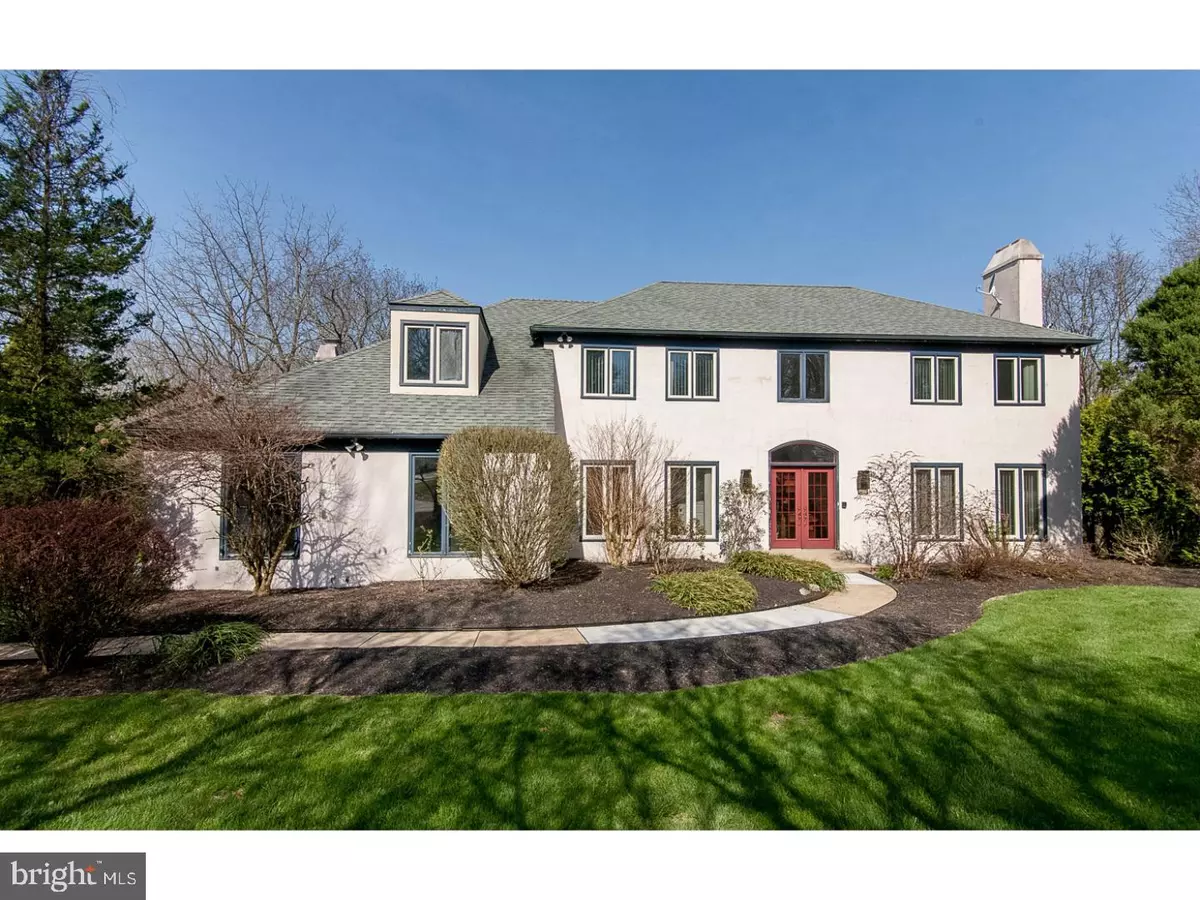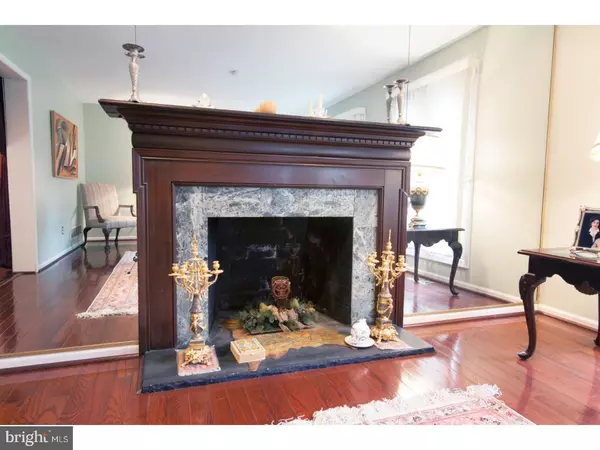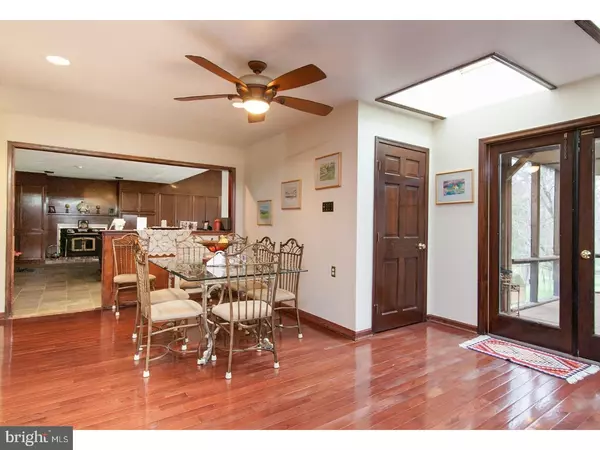$655,000
$675,000
3.0%For more information regarding the value of a property, please contact us for a free consultation.
4 Beds
3 Baths
4,489 SqFt
SOLD DATE : 06/14/2018
Key Details
Sold Price $655,000
Property Type Single Family Home
Sub Type Detached
Listing Status Sold
Purchase Type For Sale
Square Footage 4,489 sqft
Price per Sqft $145
Subdivision Glenhardie
MLS Listing ID 1000258002
Sold Date 06/14/18
Style Colonial
Bedrooms 4
Full Baths 2
Half Baths 1
HOA Y/N N
Abv Grd Liv Area 3,289
Originating Board TREND
Year Built 1980
Annual Tax Amount $8,758
Tax Year 2018
Lot Size 0.472 Acres
Acres 0.47
Lot Dimensions 145 X 140
Property Description
Absolutely gorgeous 4 bedroom 2.5 bath single family home in Tredyffrin School District. This beauty backs up to the woods close to Valley Forge Park in a very quiet & private neighborhood setting. The home features a gourmet eat in kitchen with granite counters, cherry cabinets, stainless steel appliances, newer hardwood floors and access to an enclosed 900 Sq Ft deck for three season entertaining. The over sized family room, with brick fireplace & wood stove insert, is perfect for cold winter nights and features hardwood & slate flooring, built in cabinets plus plenty of natural light with a wall of windows & palladium arches over looking a magnificent view of Valley Forge Park & Trout Creek. You will also find a family room spiral staircase leading to the lower level! The first floor also has a formal dining room, oversized living room with marble fireplace, private office/study & an updated powder room. This colonial also features a nicely sized master bedroom featuring plenty of closet space with updated master bath. Roof and HVAC are under 10 years old. Want more? How about a 1200 sq ft finished walk out basement, newer windows, 2 car garage, circular drive, alarm system, newer bathroom fixtures, updated kitchen & appliances & superior curb appeal! The private yard backs up to the woods & has gorgeous views from the enclosed deck. A bird lovers delight! Superior location near Valley Forge Park & King of Prussia with easy access for commuting to RT 422, RT 202, PA Turnpike & Schuylkill Expressway. Best of all, in award winning Tredyffrin School District with reasonable taxes! This one is the real deal that won't last so call to schedule a showing right away!
Location
State PA
County Chester
Area Tredyffrin Twp (10343)
Zoning R1
Direction East
Rooms
Other Rooms Living Room, Dining Room, Primary Bedroom, Bedroom 2, Bedroom 3, Kitchen, Family Room, Bedroom 1, Laundry, Other, Attic
Basement Full, Outside Entrance, Fully Finished
Interior
Interior Features Primary Bath(s), Kitchen - Island, Butlers Pantry, Skylight(s), Ceiling Fan(s), Kitchen - Eat-In
Hot Water Natural Gas
Heating Gas, Forced Air
Cooling Central A/C
Flooring Wood, Tile/Brick, Stone
Fireplaces Number 2
Fireplaces Type Brick, Marble
Equipment Cooktop, Oven - Double, Oven - Self Cleaning, Dishwasher, Disposal
Fireplace Y
Appliance Cooktop, Oven - Double, Oven - Self Cleaning, Dishwasher, Disposal
Heat Source Natural Gas
Laundry Main Floor
Exterior
Exterior Feature Deck(s)
Garage Spaces 5.0
Utilities Available Cable TV
Water Access N
Roof Type Pitched,Shingle
Accessibility None
Porch Deck(s)
Attached Garage 2
Total Parking Spaces 5
Garage Y
Building
Lot Description Sloping, Trees/Wooded, Front Yard, Rear Yard, SideYard(s)
Story 2
Foundation Concrete Perimeter
Sewer Public Sewer
Water Public
Architectural Style Colonial
Level or Stories 2
Additional Building Above Grade, Below Grade, Shed
Structure Type 9'+ Ceilings
New Construction N
Schools
Elementary Schools New Eagle
Middle Schools Tredyffrin-Easttown
High Schools Conestoga Senior
School District Tredyffrin-Easttown
Others
Senior Community No
Tax ID 43-02N-0003.1000
Ownership Fee Simple
Acceptable Financing Conventional, VA, FHA 203(b)
Listing Terms Conventional, VA, FHA 203(b)
Financing Conventional,VA,FHA 203(b)
Read Less Info
Want to know what your home might be worth? Contact us for a FREE valuation!

Our team is ready to help you sell your home for the highest possible price ASAP

Bought with Jacqueline M Christman • The How Group Real Estate







