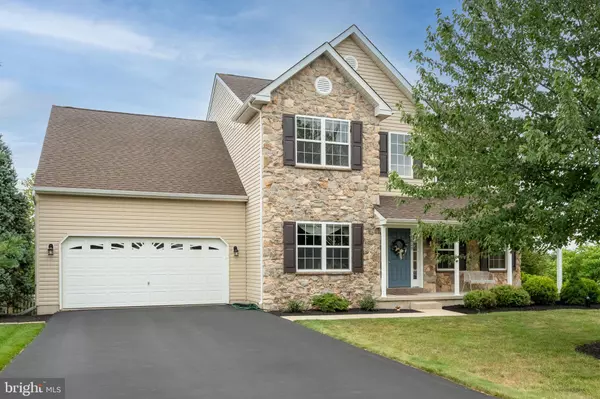$600,000
$525,000
14.3%For more information regarding the value of a property, please contact us for a free consultation.
4 Beds
3 Baths
2,923 SqFt
SOLD DATE : 10/01/2021
Key Details
Sold Price $600,000
Property Type Single Family Home
Sub Type Detached
Listing Status Sold
Purchase Type For Sale
Square Footage 2,923 sqft
Price per Sqft $205
Subdivision Westport Farms
MLS Listing ID PAMC2008892
Sold Date 10/01/21
Style Colonial
Bedrooms 4
Full Baths 2
Half Baths 1
HOA Fees $50/mo
HOA Y/N Y
Abv Grd Liv Area 2,923
Originating Board BRIGHT
Year Built 2007
Annual Tax Amount $8,227
Tax Year 2021
Lot Size 0.366 Acres
Acres 0.37
Lot Dimensions 109.00 x 0.00
Property Description
Showings Friday, 8/27/21, through Sunday, 8/29/21. Beautiful single-family home situated on a private cul-de-sac on a sidewalk lined friendly neighborhood. This 4-bed, 2.5 bath Colonial home is loaded with upgrades and attention to detail. The covered front porch welcomes you to this fabulous home. Step inside and notice the gleaming hardwood floors, open floor plan, two-story foyer and grand staircase. The living room is to your right and features crown molding, large bay window and French doors that lead to the family room. The family room highlights the open floor plan with crown molding, recessed lighting, large windows, gas fireplace and a half wall into the kitchen. This eat-in kitchen has it all; gorgeous granite countertops, upgraded cabinetry, tiled backsplash, double oven, large peninsula, ample pantry space, breakfast area with access to the back deck, and is open through to the formal dining room. The elegant dining room features tray ceilings, double windows, crown molding, and modern chandelier. A powder room and mudroom with laundry complete the first floor. Upstairs the master suite showcases the amazing upgrades this home offers, featuring cathedral ceilings, walk-in closet, large windows, and a private bathroom with soaking tub, tiled shower and double sink vanity. Three additional bedrooms each with large closets share a full hall bathroom with shower/tub combination. The basement is spacious offering plenty of room for storage. The backyard is gorgeous with an extra-large deck and surrounded by nature, wildlife, and scenic landscaping, beyond your fenced-in yard, it's the perfect place to entertain. Additional features include 2 car garage, newer hot water heater, high efficiency gas heat, new sump pump, new air filter system, neutral paint, and so much more! Within walking distance to walking trails, and close to shops, restaurants, parks, and schools.
Location
State PA
County Montgomery
Area Hatfield Twp (10635)
Zoning RES
Rooms
Other Rooms Living Room, Dining Room, Primary Bedroom, Bedroom 2, Bedroom 3, Bedroom 4, Kitchen, Family Room, Breakfast Room, Laundry
Basement Unfinished, Sump Pump
Interior
Interior Features Breakfast Area, Carpet, Ceiling Fan(s), Chair Railings, Crown Moldings, Recessed Lighting, Stall Shower, Tub Shower, Upgraded Countertops, Walk-in Closet(s)
Hot Water Natural Gas
Heating Forced Air
Cooling Central A/C
Flooring Hardwood, Tile/Brick, Carpet
Fireplaces Number 1
Fireplaces Type Gas/Propane, Mantel(s)
Equipment Dishwasher, Disposal, Dryer, Microwave, Oven - Double, Oven/Range - Gas, Washer
Fireplace Y
Appliance Dishwasher, Disposal, Dryer, Microwave, Oven - Double, Oven/Range - Gas, Washer
Heat Source Natural Gas
Exterior
Exterior Feature Porch(es), Deck(s)
Parking Features Inside Access, Garage - Front Entry, Garage Door Opener
Garage Spaces 6.0
Fence Fully, Picket
Water Access N
Roof Type Shingle
Accessibility None
Porch Porch(es), Deck(s)
Attached Garage 2
Total Parking Spaces 6
Garage Y
Building
Story 2
Sewer Public Sewer
Water Public
Architectural Style Colonial
Level or Stories 2
Additional Building Above Grade, Below Grade
New Construction N
Schools
School District North Penn
Others
HOA Fee Include Common Area Maintenance
Senior Community No
Tax ID 35-00-02890-834
Ownership Fee Simple
SqFt Source Assessor
Special Listing Condition Standard
Read Less Info
Want to know what your home might be worth? Contact us for a FREE valuation!

Our team is ready to help you sell your home for the highest possible price ASAP

Bought with Danielle Ruffin • Houwzer, LLC







