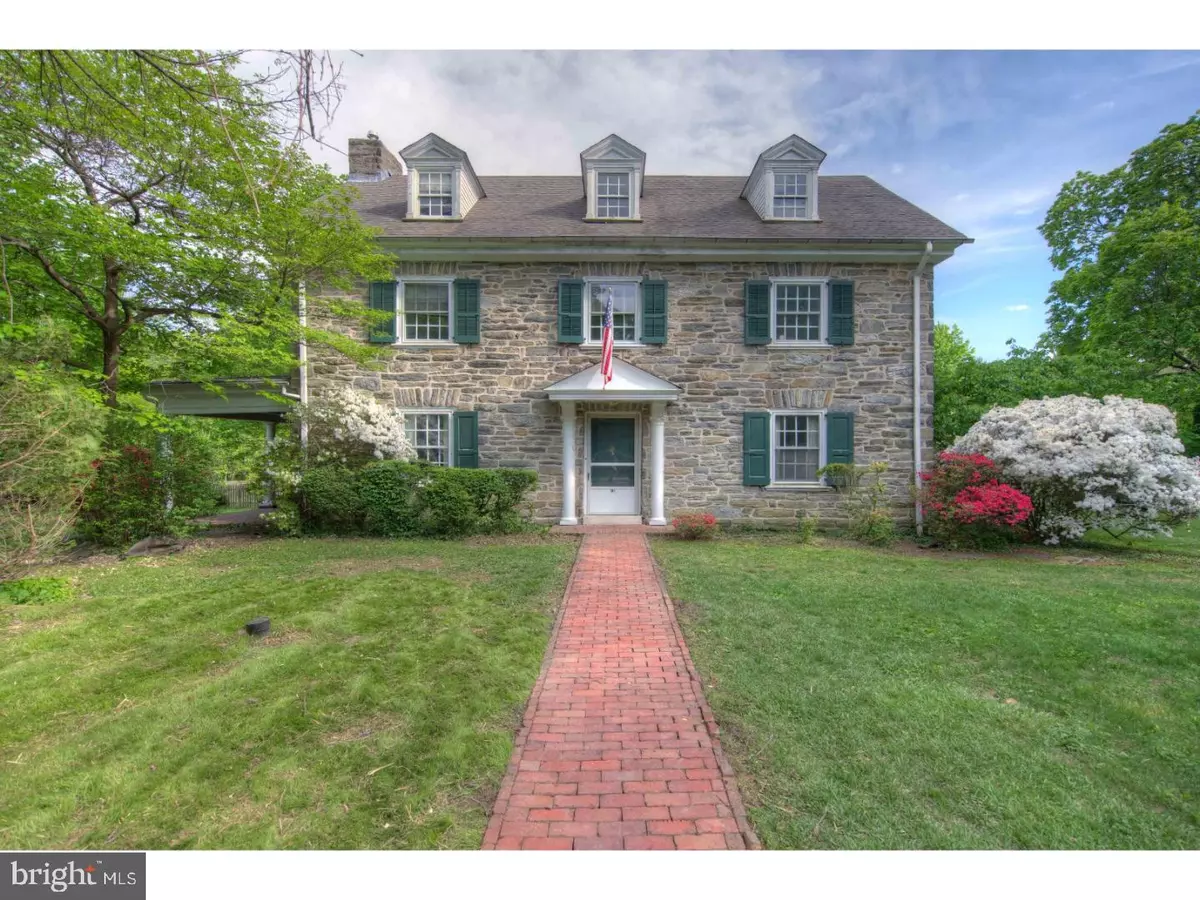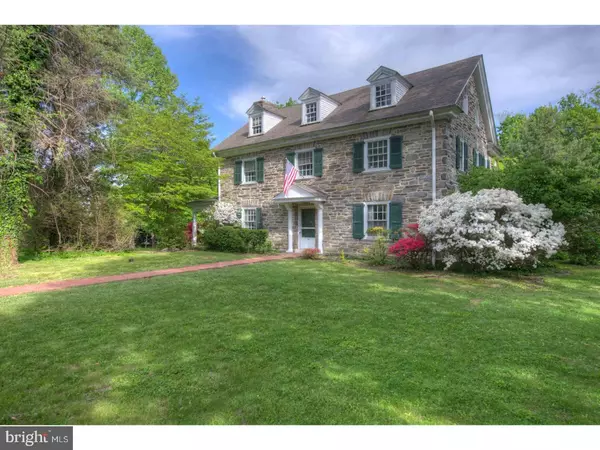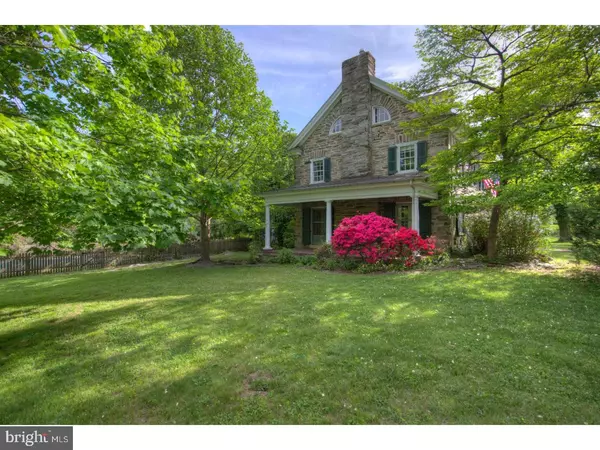$685,000
$849,000
19.3%For more information regarding the value of a property, please contact us for a free consultation.
7 Beds
5 Baths
3,816 SqFt
SOLD DATE : 08/16/2017
Key Details
Sold Price $685,000
Property Type Single Family Home
Sub Type Detached
Listing Status Sold
Purchase Type For Sale
Square Footage 3,816 sqft
Price per Sqft $179
Subdivision None Available
MLS Listing ID 1003161743
Sold Date 08/16/17
Style Colonial
Bedrooms 7
Full Baths 4
Half Baths 1
HOA Y/N N
Abv Grd Liv Area 3,816
Originating Board TREND
Year Built 1912
Annual Tax Amount $20,162
Tax Year 2017
Lot Size 1.006 Acres
Acres 1.01
Lot Dimensions 196
Property Description
This classic center hall stone colonial, built in 1912, is waiting to be returned to its former glory! This enchanting 7 bedroom, 4 and 1/2 bath home is set in a prime location with a sprawling property, pool, and living space that occupy 3 stories. The entire family will experience daily comfort and enjoyment in this generously sized interior space and will savor the beautiful outdoor environs for entertaining, swimming and playing games. The Center Hall entrance makes a striking first impression with hardwood flooring that extends throughout the home. The original doors with crystal knobs, deep windowsills, chair rails and crown molding add to the character and charm of this house. Host intimate or formal gatherings in the spacious living room centered by an oversized brick fireplace and French doors to the side covered porch. You will have more than enough living space with the formal dining room, large eat-in kitchen and laundry/mud room. The second floor offers three bedrooms and two full bathrooms in the front of the house and 2 bedrooms with full bath in the back of the house, perfect for in-laws or au pair. The third floor has an additional two bedrooms, another full bathroom, and large attic storage.
Location
State PA
County Montgomery
Area Lower Merion Twp (10640)
Zoning R1
Rooms
Other Rooms Living Room, Dining Room, Primary Bedroom, Bedroom 2, Bedroom 3, Kitchen, Family Room, Bedroom 1, Laundry, Other, Attic
Basement Full, Unfinished
Interior
Interior Features Primary Bath(s), Stall Shower, Kitchen - Eat-In
Hot Water Natural Gas
Heating Gas, Radiator
Cooling None
Flooring Wood
Fireplaces Number 1
Fireplaces Type Brick
Equipment Oven - Wall
Fireplace Y
Window Features Bay/Bow
Appliance Oven - Wall
Heat Source Natural Gas
Laundry Main Floor
Exterior
Exterior Feature Patio(s), Porch(es), Breezeway
Garage Spaces 4.0
Pool In Ground
Water Access N
Roof Type Pitched,Shingle
Accessibility None
Porch Patio(s), Porch(es), Breezeway
Total Parking Spaces 4
Garage Y
Building
Lot Description Corner
Story 3+
Foundation Stone
Sewer Public Sewer
Water Public
Architectural Style Colonial
Level or Stories 3+
Additional Building Above Grade
New Construction N
Schools
Elementary Schools Gladwyne
Middle Schools Welsh Valley
High Schools Harriton Senior
School District Lower Merion
Others
Senior Community No
Tax ID 40-00-08028-005
Ownership Fee Simple
Read Less Info
Want to know what your home might be worth? Contact us for a FREE valuation!

Our team is ready to help you sell your home for the highest possible price ASAP

Bought with Sherrie B Burlingham • BHHS Fox & Roach-Rosemont







