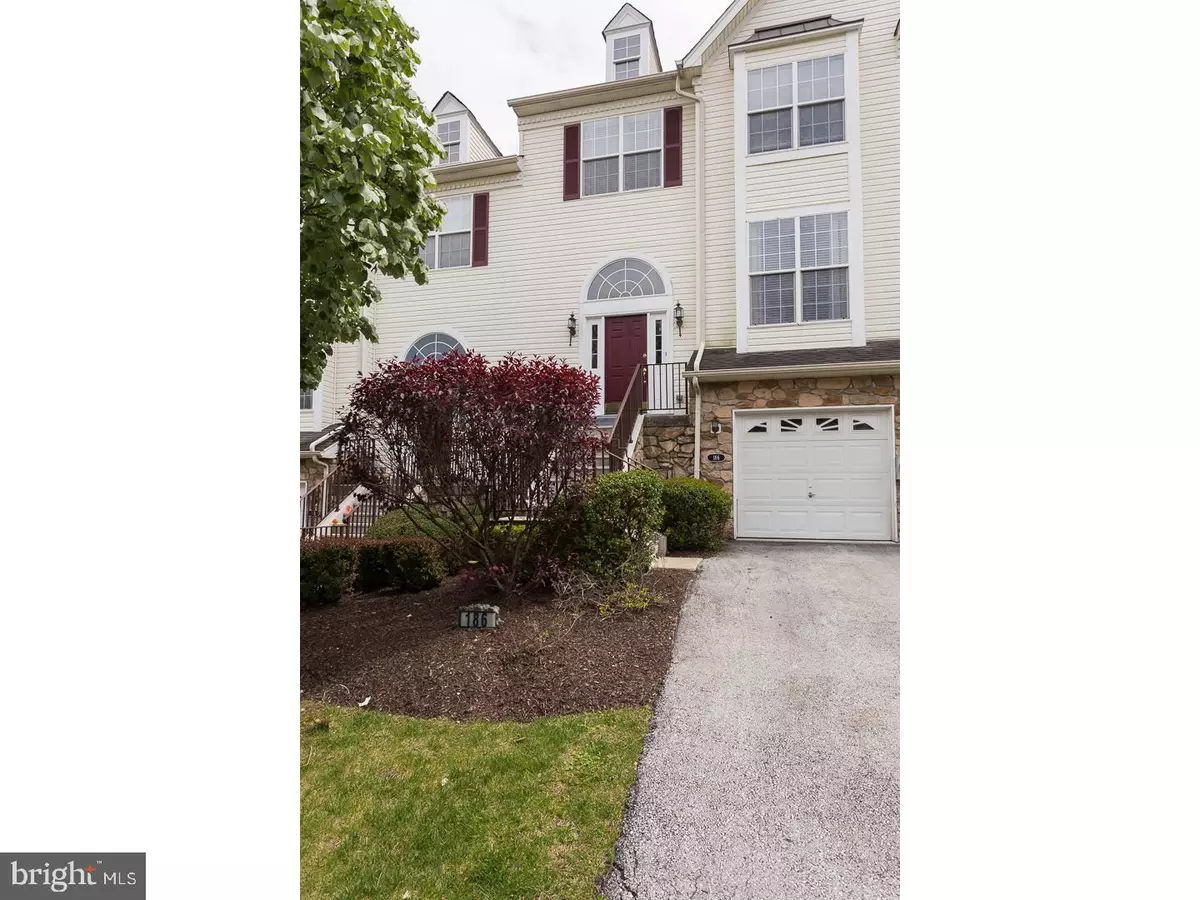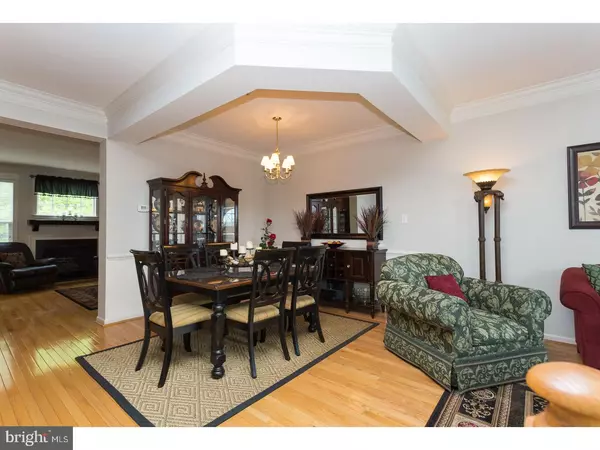$350,000
$345,000
1.4%For more information regarding the value of a property, please contact us for a free consultation.
3 Beds
3 Baths
1,996 SqFt
SOLD DATE : 07/05/2017
Key Details
Sold Price $350,000
Property Type Townhouse
Sub Type Interior Row/Townhouse
Listing Status Sold
Purchase Type For Sale
Square Footage 1,996 sqft
Price per Sqft $175
Subdivision Whiteland Woods
MLS Listing ID 1003202789
Sold Date 07/05/17
Style Traditional
Bedrooms 3
Full Baths 2
Half Baths 1
HOA Fees $204/mo
HOA Y/N Y
Abv Grd Liv Area 1,996
Originating Board TREND
Year Built 2002
Annual Tax Amount $4,691
Tax Year 2017
Lot Size 2,439 Sqft
Acres 0.06
Lot Dimensions 28X90
Property Description
Great town home in Whiteland Woods. The elevated entrance foyer with arched window steps up into the living room and dining room combination with an open floor plan and hardwood floors throughout the main living floor. The family room features a gas fireplace and many windows that provide plenty of natural light. The eat-in kitchen is open to the family room and features granite counter tops with in island sink and gas cooking. The master suite provides a walk in closet and spacious bath with double sink, garden tub and separate shower. The second floor is completed by two additional bedrooms, laundry and hall bath. The lower level is completely finished with additional family room and storage. The community amenities include pool, clubhouse with gym and sauna, tennis and hiking trails and is located across from the Exton train station.
Location
State PA
County Chester
Area West Whiteland Twp (10341)
Zoning R3
Rooms
Other Rooms Living Room, Dining Room, Primary Bedroom, Bedroom 2, Kitchen, Family Room, Bedroom 1
Basement Full, Fully Finished
Interior
Interior Features Primary Bath(s), Kitchen - Island, Ceiling Fan(s), Kitchen - Eat-In
Hot Water Natural Gas
Heating Gas, Forced Air
Cooling Central A/C
Flooring Wood, Fully Carpeted
Fireplaces Number 1
Fireplaces Type Gas/Propane
Equipment Dishwasher, Disposal
Fireplace Y
Appliance Dishwasher, Disposal
Heat Source Natural Gas
Laundry Upper Floor
Exterior
Exterior Feature Deck(s)
Garage Spaces 3.0
Amenities Available Swimming Pool
Water Access N
Accessibility None
Porch Deck(s)
Attached Garage 1
Total Parking Spaces 3
Garage Y
Building
Story 2
Sewer Public Sewer
Water Public
Architectural Style Traditional
Level or Stories 2
Additional Building Above Grade
New Construction N
Schools
School District West Chester Area
Others
HOA Fee Include Pool(s)
Senior Community No
Tax ID 41-05L-0210
Ownership Fee Simple
Acceptable Financing Conventional, VA, FHA 203(b)
Listing Terms Conventional, VA, FHA 203(b)
Financing Conventional,VA,FHA 203(b)
Read Less Info
Want to know what your home might be worth? Contact us for a FREE valuation!

Our team is ready to help you sell your home for the highest possible price ASAP

Bought with Debbie Hepler • Keller Williams Real Estate -Exton







