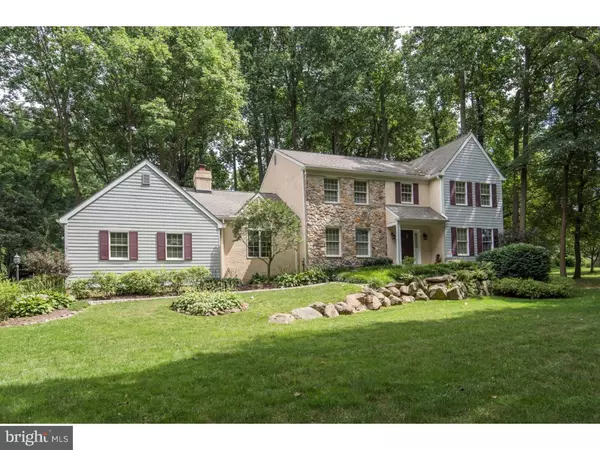$577,000
$599,900
3.8%For more information regarding the value of a property, please contact us for a free consultation.
4 Beds
3 Baths
2,942 SqFt
SOLD DATE : 01/13/2017
Key Details
Sold Price $577,000
Property Type Single Family Home
Sub Type Detached
Listing Status Sold
Purchase Type For Sale
Square Footage 2,942 sqft
Price per Sqft $196
Subdivision Okehocking Hills
MLS Listing ID 1003934423
Sold Date 01/13/17
Style Colonial,Traditional
Bedrooms 4
Full Baths 2
Half Baths 1
HOA Fees $12/ann
HOA Y/N Y
Abv Grd Liv Area 2,942
Originating Board TREND
Year Built 1990
Annual Tax Amount $9,978
Tax Year 2016
Lot Size 1.889 Acres
Acres 1.89
Property Description
This immaculate & lovingly cared for jewel of a home is dramatically set at the end of a cul-de-sac on nearly 2 acres of land in the gracious community of Okehocking Hills. Step inside from the covered front porch & into the foyer where you'll find a traditional center hall floorplan, lending itself to comfortable everyday living & entertainment alike. Gleaming, newly resealed oak floors grace the main level. The LR w/wood burning FP has doors opening up to a home office. The formal DR is large enough for gatherings of friends & family yet cozy enough for intimate meals. The thoughtfully laid out kitchen is a cook's delight offering flame cooking, double ovens, granite counters & ample storage. The Great Room, with its vaulted ceiling, sky lights and gas log fireplace, is next to the kitchen for that proximity everyone wants. Sliders in the kitchen open to an impressive back deck, showcasing the breathtaking grounds of the back yard. A laundry/mud room w/door to the deck is a feature you'll appreciate after outdoor activities. A powder room completes this level. On the 2nd level, the generously sized Master BR features a high ceiling, double walk in closets & a Master Bath w/jetted tub, double sinks and stall shower. There are 3 additional BRs, all with large closets and plenty of windows, as well as a hall bath with double sinks and a shower/tub. Much attention and expense has gone into the details of this home to create a comfortable and clean environment: the basement has a French drain, a whole house humidifying system, a basement dehumidifying system & a well water purification system. The well also has a brand new UV system for water purity. The back yard has been engineered with a storm water management system & the septic (just serviced) has an alarm to assure no issue will go unattended. The exterior siding is a hardie board w/a warranty that transfers to the buyer. This location combines the best of all worlds: the space & privacy of a quiet neighborhood plus the convenience of nearby commuter roadways, Ridley Creek State Park, shopping, restaurants & community amenities.
Location
State PA
County Delaware
Area Edgmont Twp (10419)
Zoning RES
Rooms
Other Rooms Living Room, Dining Room, Primary Bedroom, Bedroom 2, Bedroom 3, Kitchen, Family Room, Bedroom 1, Laundry, Other, Attic
Basement Full, Unfinished
Interior
Interior Features Primary Bath(s), Kitchen - Island, Butlers Pantry, Skylight(s), Ceiling Fan(s), Air Filter System, Water Treat System, Kitchen - Eat-In
Hot Water Natural Gas
Heating Gas, Propane, Forced Air
Cooling Central A/C
Flooring Wood, Fully Carpeted, Tile/Brick
Fireplaces Number 2
Fireplaces Type Gas/Propane
Equipment Cooktop, Oven - Wall, Oven - Double, Oven - Self Cleaning, Dishwasher
Fireplace Y
Appliance Cooktop, Oven - Wall, Oven - Double, Oven - Self Cleaning, Dishwasher
Heat Source Natural Gas, Bottled Gas/Propane
Laundry Main Floor
Exterior
Exterior Feature Deck(s), Porch(es)
Parking Features Inside Access, Garage Door Opener
Garage Spaces 6.0
Utilities Available Cable TV
Water Access N
Roof Type Pitched,Shingle
Accessibility None
Porch Deck(s), Porch(es)
Attached Garage 3
Total Parking Spaces 6
Garage Y
Building
Lot Description Cul-de-sac, Front Yard, Rear Yard, SideYard(s)
Story 2
Sewer On Site Septic
Water Well
Architectural Style Colonial, Traditional
Level or Stories 2
Additional Building Above Grade
Structure Type Cathedral Ceilings
New Construction N
Schools
High Schools Penncrest
School District Rose Tree Media
Others
HOA Fee Include Common Area Maintenance,Lawn Maintenance,Management
Senior Community No
Tax ID 19-00-00029-34
Ownership Fee Simple
Security Features Security System
Read Less Info
Want to know what your home might be worth? Contact us for a FREE valuation!

Our team is ready to help you sell your home for the highest possible price ASAP

Bought with Nicholas DeLuca • Coldwell Banker Realty







