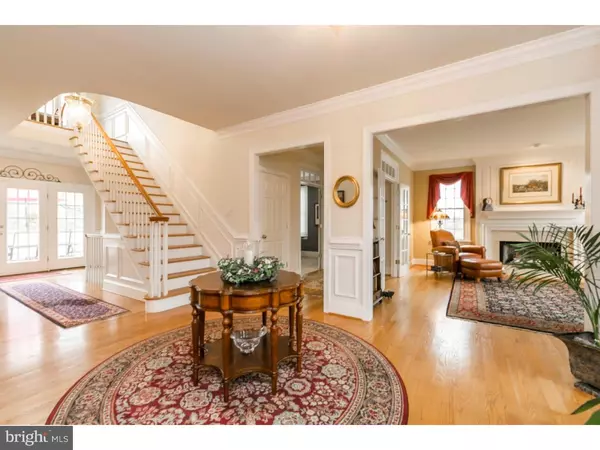$949,000
$979,900
3.2%For more information regarding the value of a property, please contact us for a free consultation.
5 Beds
5 Baths
6,994 SqFt
SOLD DATE : 06/30/2016
Key Details
Sold Price $949,000
Property Type Single Family Home
Sub Type Detached
Listing Status Sold
Purchase Type For Sale
Square Footage 6,994 sqft
Price per Sqft $135
Subdivision Pennwyck
MLS Listing ID 1003572623
Sold Date 06/30/16
Style Colonial,Traditional
Bedrooms 5
Full Baths 3
Half Baths 2
HOA Fees $108
HOA Y/N Y
Abv Grd Liv Area 4,694
Originating Board TREND
Year Built 2002
Annual Tax Amount $14,341
Tax Year 2016
Lot Size 0.578 Acres
Acres 0.58
Lot Dimensions /
Property Description
As featured on the cover of "The Real Estate Book" magazine! Prime location---quiet cul-de-sac setting backing to woods, in the heart of Malvern Borough! Replete w/distinct upgrades & custom enhancements---encompassing the best of everyday living & entertaining! The oversized stone-accented country porch leads into a front-to-back Reception Foyer w/two-story ceiling and a first floor w/hardwoods & millwork. Elegant Dining Room; Parlor/Living Rm w/mantled gas fireplace flanked by dual wndws; two sets of french drs into Study/Office; Powder Rm; and more french drs out to the expanded composite Deck w/steps to the fenced yards (ideal for pets!). The Kitchen has been artfully appointed w/new tile backsplash; oversized sit-up breakfast bar island; granite counter; 5-burner gas range; double wall ovens; raised panel cabinets/curios; pantry; computer/work nook. Sizeable Breakfast Rm w/french drs to the Deck & yards. Family Rm/Great Rm boasts cathedral ceiling; wall of sun-filled windows; custom stone gas fireplace. Also on this floor: 7x6 Mudroom w/door to exterior, built-in cubbies/bench, closets, second Powder Rm; access to the oversized side-entry 3-Car Grge; back staircase. Wood balustered front stairs curve up to a Sitting Area Landing w/picture window and shadowbox molding, leading into the Master Suite which showcases a large Sitting Rm; two walk-in closets; spacious Bdrm w/tray ceiling; sumptuous Full Bath w/tiled flr & soaking tub; extended shower w/travertine tile; 2 separate sink vanities; private toilet rm; more! 4 more Bdrms (one en-suite w/Full Bath) all with ample closets; another Full Bath w/dual sinks; bonus Loft perfect as a library/computer area/music or art area. Multi-purpose 11x7 Valet Laundry w/extra cabinets and basin sink--plus areas for storage, drying, ironing, steaming. Over 2,000 sq ft in the voluminous and versatile Basement w/9-ft ceilings & egress wndws; plumbed for Bath; currently comprises a Fitness Area, Work Area, plenty of storage. Expertly landscaped yards & gardens were purposefully designed to combine grassy yards w/bordering woods and open space. More: interior paint; all new Andersen wndws; 2 new HVAC systems (3-zones) with Aprilaire humidifiers; wi-fi enabled digital thermostats; security system; 1-year HMS Home warranty included! Sought-after "Pennwyck Village" unites the best of historic Malvern & the Main Line & award-winning Great Valley Schls...minutes to major Rtes/Philly/DE, trains, parks, fine dining & boutiques
Location
State PA
County Chester
Area Malvern Boro (10302)
Zoning I1
Rooms
Other Rooms Living Room, Dining Room, Primary Bedroom, Bedroom 2, Bedroom 3, Kitchen, Family Room, Bedroom 1, Laundry, Other, Attic
Basement Full
Interior
Interior Features Primary Bath(s), Kitchen - Island, Butlers Pantry, Ceiling Fan(s), Dining Area
Hot Water Natural Gas
Heating Gas, Forced Air
Cooling Central A/C
Flooring Wood, Fully Carpeted, Tile/Brick
Fireplaces Number 2
Fireplaces Type Gas/Propane
Equipment Cooktop, Oven - Wall, Oven - Double, Dishwasher, Disposal, Built-In Microwave
Fireplace Y
Window Features Replacement
Appliance Cooktop, Oven - Wall, Oven - Double, Dishwasher, Disposal, Built-In Microwave
Heat Source Natural Gas
Laundry Upper Floor
Exterior
Exterior Feature Deck(s)
Parking Features Inside Access, Garage Door Opener, Oversized
Garage Spaces 6.0
Fence Other
Utilities Available Cable TV
Water Access N
Accessibility None
Porch Deck(s)
Attached Garage 3
Total Parking Spaces 6
Garage Y
Building
Lot Description Cul-de-sac, Front Yard, Rear Yard, SideYard(s)
Story 2
Sewer Public Sewer
Water Public
Architectural Style Colonial, Traditional
Level or Stories 2
Additional Building Above Grade, Below Grade
Structure Type Cathedral Ceilings,9'+ Ceilings,High
New Construction N
Schools
Elementary Schools Sugartown
Middle Schools Great Valley
High Schools Great Valley
School District Great Valley
Others
HOA Fee Include Common Area Maintenance
Senior Community No
Tax ID 02-06 -0082.1000
Ownership Fee Simple
Security Features Security System
Read Less Info
Want to know what your home might be worth? Contact us for a FREE valuation!

Our team is ready to help you sell your home for the highest possible price ASAP

Bought with Ady McGowan • BHHS Fox & Roach-Wayne







