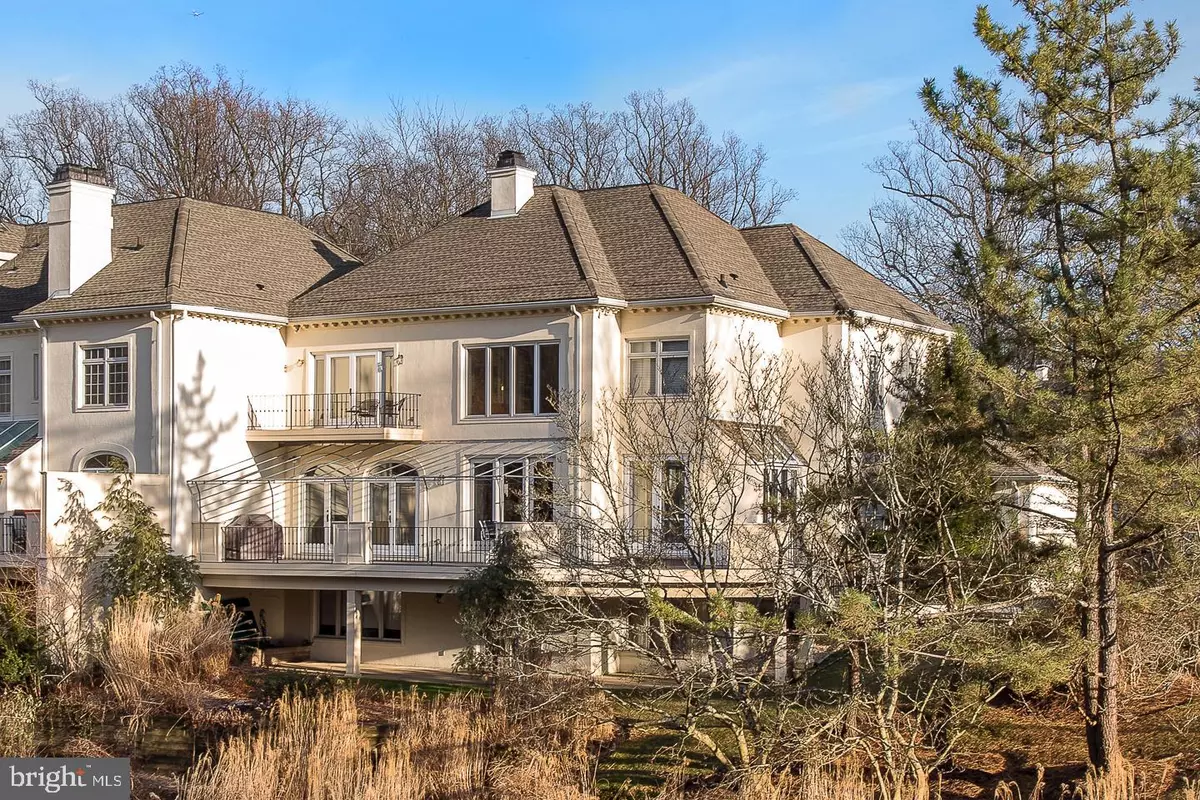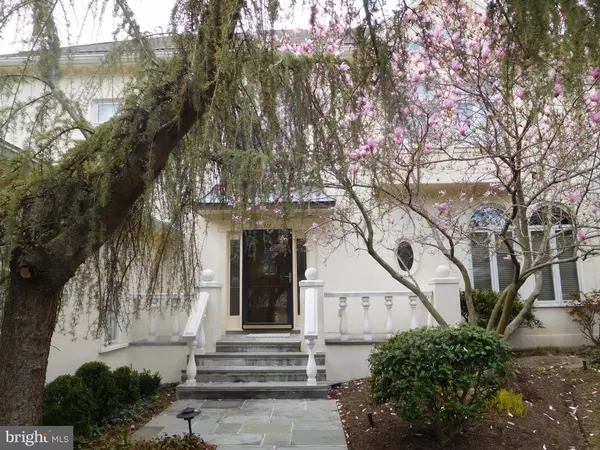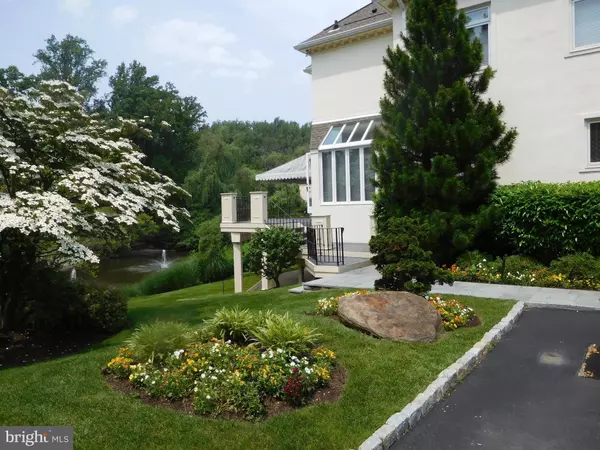$1,060,000
$1,185,000
10.5%For more information regarding the value of a property, please contact us for a free consultation.
3 Beds
4 Baths
4,388 SqFt
SOLD DATE : 07/12/2019
Key Details
Sold Price $1,060,000
Property Type Townhouse
Sub Type Interior Row/Townhouse
Listing Status Sold
Purchase Type For Sale
Square Footage 4,388 sqft
Price per Sqft $241
Subdivision Wrenfield
MLS Listing ID PAMC603956
Sold Date 07/12/19
Style Carriage House,Traditional
Bedrooms 3
Full Baths 3
Half Baths 1
HOA Fees $1,400/mo
HOA Y/N Y
Abv Grd Liv Area 3,388
Originating Board BRIGHT
Year Built 1988
Annual Tax Amount $16,297
Tax Year 2020
Lot Size 2,238 Sqft
Acres 0.05
Lot Dimensions x 0.00
Property Description
Beautiful, extensively renovated end-unit townhome in prime location overlooking the pond, offering stunning views all year round. This light-filled home offers wonderful space and great flow for entertaining. The home has been meticulously maintained with many lovely architectural details and special features including the state-of-the-art Lutron Lighting System. The elevator serves all three floors. First Floor:- large entrance hall with beautiful hardwood flooring and elegant curved staircase; powder room; spacious living room with patio doors to the deck with gorgeous views of the pond; large formal dining room with wall of windows - both living room and dining room each have a fireplace, and both have a wall of windows flooding the rooms with natural light; spacious den with custom shelving which can be closed off from the living room or open to the living room; large well-appointed kitchen with custom white cabinetry, kitchen island and travertine flooring; sunny breakfast room with raised ceiling and door to the deck; large laundry room. Second Floor:- very large master bedroom suite with dressing area and walk-in closets, large renovated bathroom and spacious sitting room (which could be a potential additional bedroom); second bedroom with private bathroom. Lower Level:- large family room with door to rear yard; third bedroom with walk-in closet; renovated bathroom; sauna; gym; very large cedar closet/room; additional storage. There is a 2-car attached garage and ample parking in the driveway for several cars. The HOA not only covers the beautiful landscaping in the community, the snow and trash removal and 24 hour security, but also covers exterior building maintenance, the paths and walkways to the front door, and there is a very comprehensive insurance policy.
Location
State PA
County Montgomery
Area Lower Merion Twp (10640)
Zoning RA
Rooms
Other Rooms Living Room, Dining Room, Primary Bedroom, Bedroom 2, Bedroom 3, Family Room, Den
Basement Daylight, Full, Walkout Level
Interior
Interior Features Breakfast Area, Carpet, Cedar Closet(s), Central Vacuum, Chair Railings, Crown Moldings, Curved Staircase, Elevator, Formal/Separate Dining Room, Kitchen - Gourmet, Kitchen - Island, Primary Bath(s), Sauna, Skylight(s), Sprinkler System, Store/Office, Upgraded Countertops, Wainscotting, Walk-in Closet(s), Stove - Wood
Hot Water Electric
Heating Central
Cooling Central A/C
Flooring Carpet, Hardwood, Marble
Fireplaces Number 2
Fireplaces Type Fireplace - Glass Doors, Mantel(s)
Equipment Built-In Microwave, Built-In Range, Central Vacuum, Dishwasher, Disposal, Dryer, Dryer - Electric, Oven - Double, Oven - Self Cleaning, Oven - Wall, Oven/Range - Electric, Refrigerator, Washer, Water Heater
Fireplace Y
Window Features Casement,Double Pane,Palladian,Screens,Skylights
Appliance Built-In Microwave, Built-In Range, Central Vacuum, Dishwasher, Disposal, Dryer, Dryer - Electric, Oven - Double, Oven - Self Cleaning, Oven - Wall, Oven/Range - Electric, Refrigerator, Washer, Water Heater
Heat Source Electric
Laundry Main Floor
Exterior
Exterior Feature Deck(s)
Parking Features Garage - Side Entry, Garage Door Opener, Inside Access
Garage Spaces 6.0
Utilities Available Cable TV, Electric Available, Phone, Under Ground, Water Available
Water Access N
View Pond, Scenic Vista
Roof Type Architectural Shingle,Pitched
Street Surface Black Top,Paved
Accessibility Elevator
Porch Deck(s)
Road Frontage Private
Attached Garage 2
Total Parking Spaces 6
Garage Y
Building
Lot Description Corner, Cul-de-sac, Front Yard, Pond, Rear Yard, SideYard(s)
Story 3+
Foundation Stone
Sewer Public Sewer
Water Public
Architectural Style Carriage House, Traditional
Level or Stories 3+
Additional Building Above Grade, Below Grade
Structure Type 9'+ Ceilings,Plaster Walls
New Construction N
Schools
Elementary Schools Gladwyne
School District Lower Merion
Others
HOA Fee Include All Ground Fee,Common Area Maintenance,Ext Bldg Maint,Insurance,Lawn Maintenance,Security Gate,Snow Removal,Trash
Senior Community No
Tax ID 40-00-17230-145
Ownership Fee Simple
SqFt Source Assessor
Security Features 24 hour security,Security Gate,Smoke Detector
Acceptable Financing Cash, Conventional
Listing Terms Cash, Conventional
Financing Cash,Conventional
Special Listing Condition Standard
Read Less Info
Want to know what your home might be worth? Contact us for a FREE valuation!

Our team is ready to help you sell your home for the highest possible price ASAP

Bought with Robin R. Gordon • BHHS Fox & Roach-Haverford







