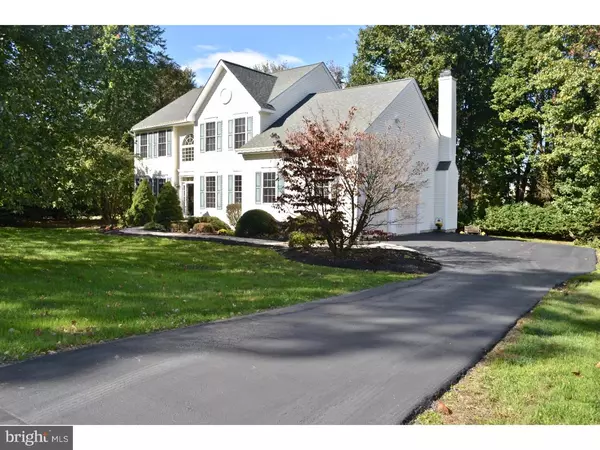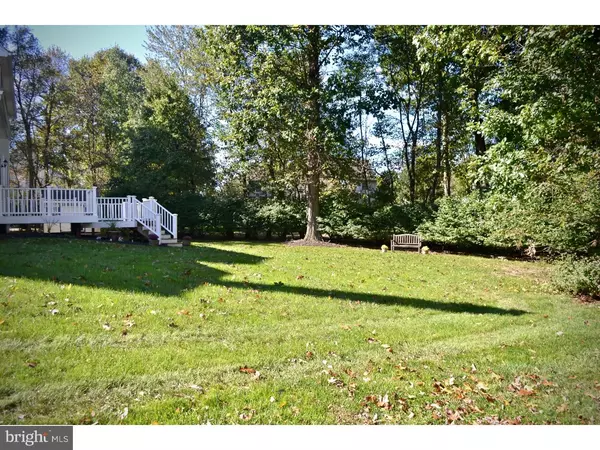$565,000
$565,000
For more information regarding the value of a property, please contact us for a free consultation.
4 Beds
3 Baths
2,699 SqFt
SOLD DATE : 12/14/2018
Key Details
Sold Price $565,000
Property Type Single Family Home
Sub Type Detached
Listing Status Sold
Purchase Type For Sale
Square Footage 2,699 sqft
Price per Sqft $209
Subdivision Ryerss Hunt
MLS Listing ID 1009954848
Sold Date 12/14/18
Style Colonial
Bedrooms 4
Full Baths 2
Half Baths 1
HOA Fees $25/ann
HOA Y/N Y
Abv Grd Liv Area 2,699
Originating Board TREND
Year Built 1997
Annual Tax Amount $6,634
Tax Year 2018
Lot Size 0.505 Acres
Acres 0.51
Lot Dimensions .51
Property Description
Beautiful home for sale in sought after Ryerss Hunt Development. This 4 bedroom and 2.5 bath, 2 story Colonial sits on a half acre beautifully maintained property on a cul-de-sac street. First floor features two-story entrance foyer, spacious Dining Room and Living Room with plenty of natural light, an updated Kitchen featuring granite counter-tops, large island, tile floor, eating area with outside entrance to composite deck, 42 inch cabinets, new dishwasher & microwave. The Family Room offers vaulted ceiling, gas fireplace, triple windows allowing for fabulous natural light. The first floor also has a Study/Den for a variety of different needs. First floor powder room offers plenty of linen/storage space. Main floor laundry room with access to a two car attached garage. As you make your way into the Finished Basement you will find a large family area perfect for entertaining/and or playroom in addition a crawl space for additional storage. The basement also offers a full wet bar complete with a kegerator, as well as a bonus room that could be used for a variety of different uses including 5th bedroom as current owners use. Head up the staircase to the 2nd floor and you will find new carpet throughout all of the Bedrooms. The Master Suite offers plenty of space and natural light, as well as spacious closet space. The Master Bathroom offers beautiful tile, jet jacuzzi, separate shower, and gorgeous cabinets. Three additional Bedrooms which have been freshly painted as well as another full bathroom complete the second floor of this fantastic home. The exterior of this home is just as great as the interior. There is a very large two level composite deck located in the back of the property which has fantastic coverage from neighbors because of the landscaping. The property offers plenty of both front and back yardage, as well as a spacious shed. Many upgrades including, HVAC (2014), new hot water heater, Roof (2011), composite two level deck with outdoor speaker system (2005), stone walkway, exterior generator hook-up, new carpet, freshly painted. Excellent location close to all major routes, shopping, restaurants. Do not delay as this sought after home will not last long. Seller cannot settle until February 1, 2019.
Location
State PA
County Chester
Area West Whiteland Twp (10341)
Zoning R1
Rooms
Other Rooms Living Room, Dining Room, Primary Bedroom, Bedroom 2, Bedroom 3, Kitchen, Family Room, Bedroom 1, Other
Basement Full, Fully Finished
Interior
Interior Features Primary Bath(s), Kitchen - Island, Butlers Pantry, Ceiling Fan(s), WhirlPool/HotTub, Sprinkler System, Wet/Dry Bar, Kitchen - Eat-In
Hot Water Natural Gas
Heating Gas, Forced Air
Cooling Central A/C
Flooring Wood, Fully Carpeted, Tile/Brick
Fireplaces Number 1
Fireplaces Type Marble, Gas/Propane
Equipment Dishwasher, Disposal
Fireplace Y
Appliance Dishwasher, Disposal
Heat Source Natural Gas
Laundry Main Floor
Exterior
Exterior Feature Deck(s)
Garage Spaces 4.0
Water Access N
Accessibility None
Porch Deck(s)
Attached Garage 2
Total Parking Spaces 4
Garage Y
Building
Lot Description Cul-de-sac, Level
Story 2
Foundation Concrete Perimeter
Sewer Public Sewer
Water Public
Architectural Style Colonial
Level or Stories 2
Additional Building Above Grade
Structure Type Cathedral Ceilings,High
New Construction N
Schools
Elementary Schools Exton
Middle Schools J.R. Fugett
High Schools West Chester East
School District West Chester Area
Others
HOA Fee Include Common Area Maintenance,Insurance
Senior Community No
Tax ID 41-06 -0254
Ownership Fee Simple
Read Less Info
Want to know what your home might be worth? Contact us for a FREE valuation!

Our team is ready to help you sell your home for the highest possible price ASAP

Bought with Nicola Grogan • RE/MAX Professional Realty







