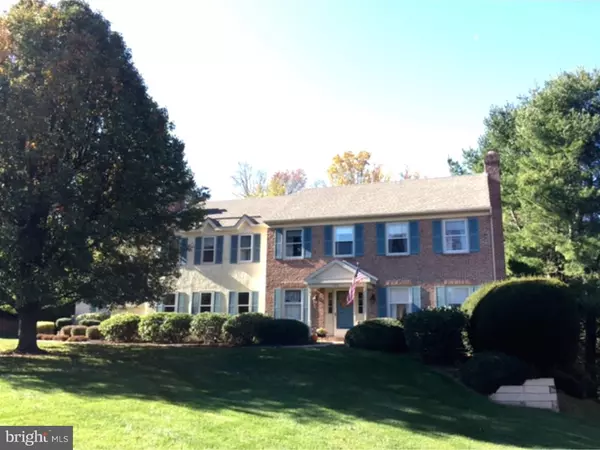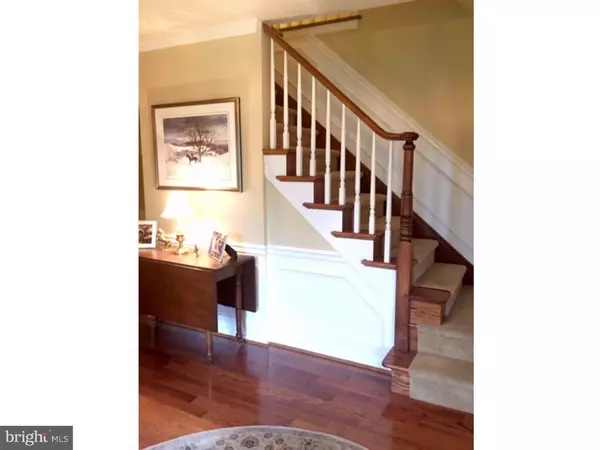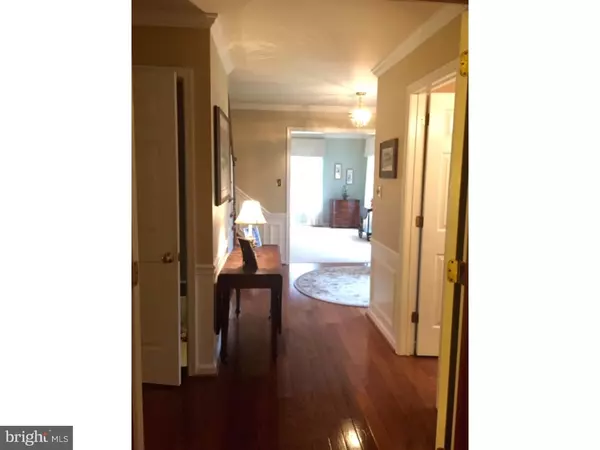$540,000
$564,900
4.4%For more information regarding the value of a property, please contact us for a free consultation.
5 Beds
4 Baths
3,184 SqFt
SOLD DATE : 05/27/2016
Key Details
Sold Price $540,000
Property Type Single Family Home
Sub Type Detached
Listing Status Sold
Purchase Type For Sale
Square Footage 3,184 sqft
Price per Sqft $169
Subdivision White Chimneys
MLS Listing ID 1002383994
Sold Date 05/27/16
Style Traditional
Bedrooms 5
Full Baths 3
Half Baths 1
HOA Fees $16/ann
HOA Y/N Y
Abv Grd Liv Area 3,184
Originating Board TREND
Year Built 1988
Annual Tax Amount $7,867
Tax Year 2016
Lot Size 0.684 Acres
Acres 0.68
Property Description
Welcome to Beautiful 211 Cheshire Circle..in wonderful White-Chimneys. One of Chester County's most desirable neighborhoods. This meticulous home checks all of your boxes..circle street, 5 bedrooms, bucolic property, that abuts open space. This home boasts beautiful hardwood floors, large kitchen with quartz counter tops, island with seating and an additional breakfast area, from the kitchen take the glass french doors to the huge covered deck that overlooks the flat yard with mature plantings. On the main floor you will find living room with brick fireplace, dining room, great room with brick fireplace...super for entertaining. Also,on this level mudroom/laundry room and powder room. All five bedrooms in this home are great sized with large closet and adjoining baths. The master bedroom has a dressing area, walk-in closet, double sinks, a bright large bathroom with separate shower and soaker tub. The large basement has high ceilings, full daylight windows and level walk-out to the yard. Did I mention the huge 2 car garage with epoxy floor and workbench... brand new roof, new awning, newly insulated...it's endless.
Location
State PA
County Chester
Area East Goshen Twp (10353)
Zoning R2
Rooms
Other Rooms Living Room, Dining Room, Primary Bedroom, Bedroom 2, Bedroom 3, Kitchen, Family Room, Bedroom 1, Laundry, Other
Basement Full
Interior
Interior Features Primary Bath(s), Kitchen - Island, Skylight(s), Attic/House Fan, Stall Shower, Dining Area
Hot Water Electric
Heating Electric, Heat Pump - Electric BackUp
Cooling Central A/C
Fireplaces Number 2
Fireplaces Type Brick
Equipment Built-In Range, Oven - Wall, Oven - Double, Dishwasher
Fireplace Y
Appliance Built-In Range, Oven - Wall, Oven - Double, Dishwasher
Heat Source Electric
Laundry Main Floor
Exterior
Exterior Feature Deck(s)
Garage Spaces 5.0
Water Access N
Roof Type Shingle
Accessibility None
Porch Deck(s)
Attached Garage 2
Total Parking Spaces 5
Garage Y
Building
Story 2
Sewer Public Sewer
Water Public
Architectural Style Traditional
Level or Stories 2
Additional Building Above Grade
New Construction N
Schools
High Schools West Chester East
School District West Chester Area
Others
Senior Community No
Tax ID 53-06C-0089
Ownership Fee Simple
Acceptable Financing Conventional, FHA 203(b)
Listing Terms Conventional, FHA 203(b)
Financing Conventional,FHA 203(b)
Read Less Info
Want to know what your home might be worth? Contact us for a FREE valuation!

Our team is ready to help you sell your home for the highest possible price ASAP

Bought with Timothy Di Bernardino • Long & Foster Real Estate, Inc.







