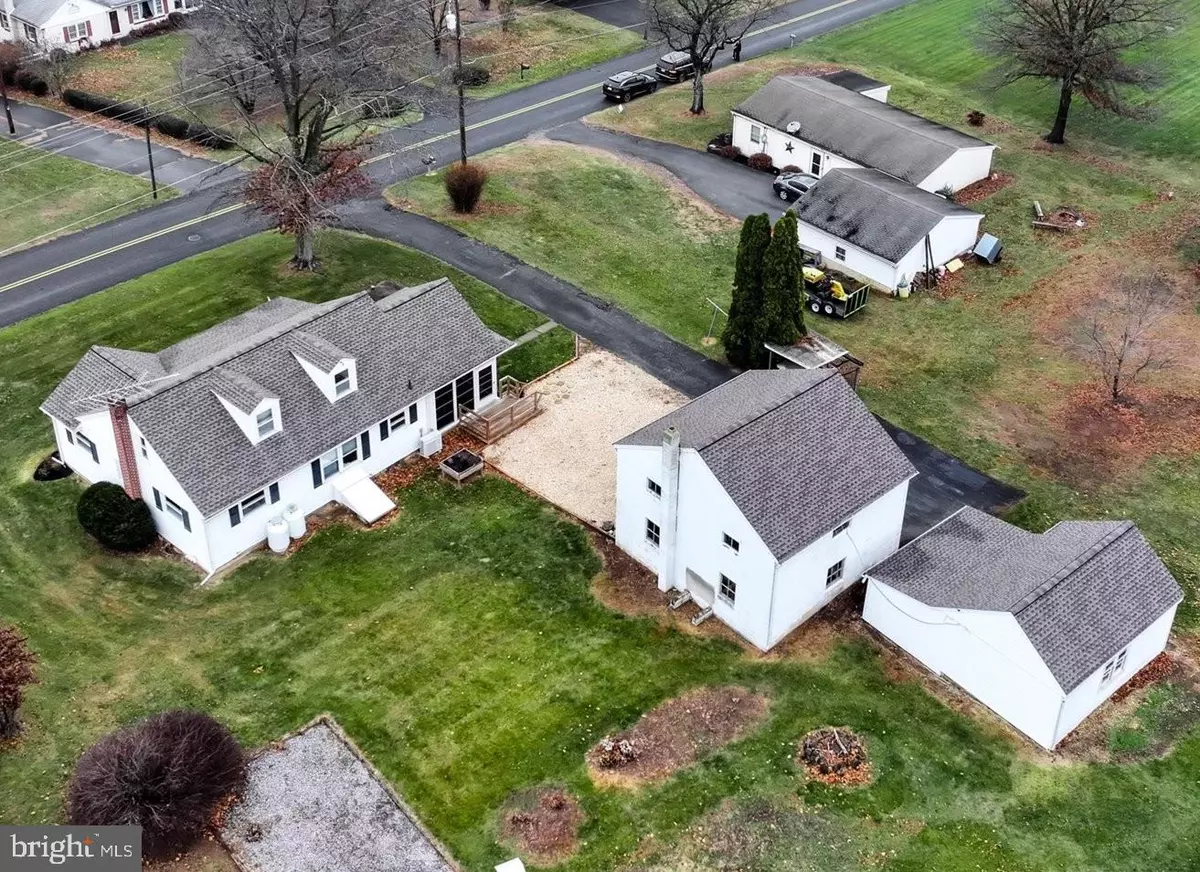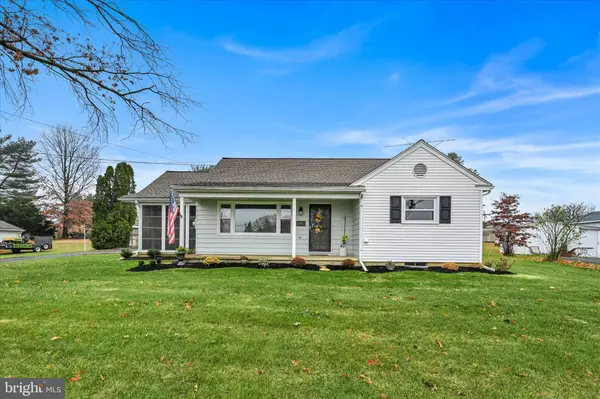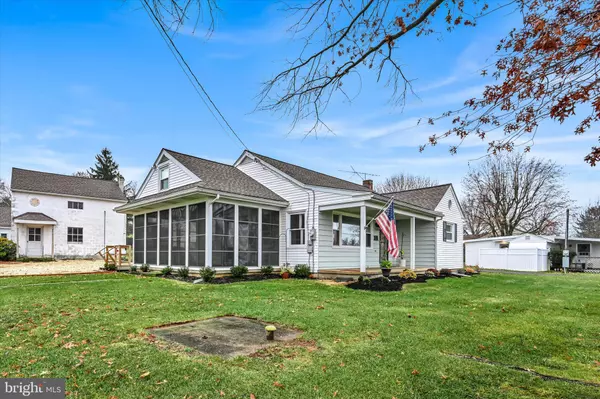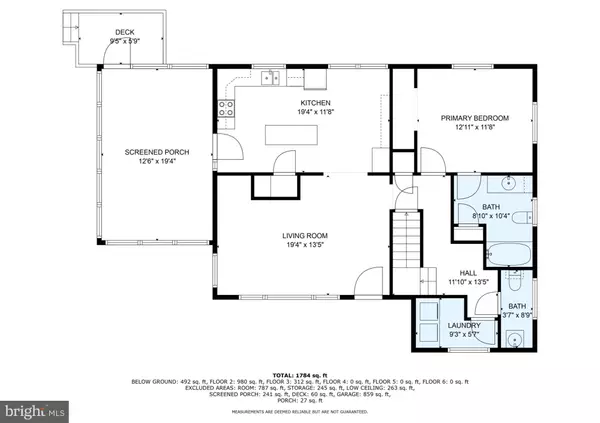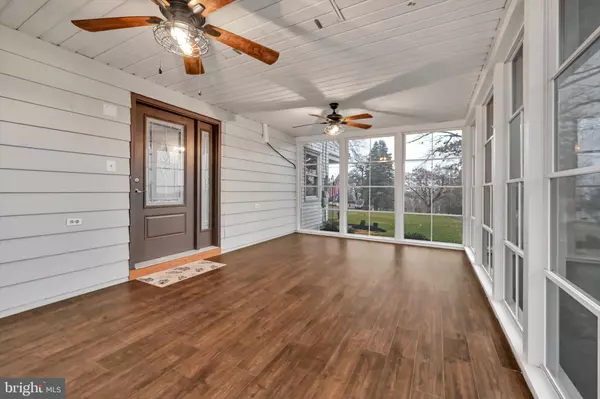$336,500
$336,500
For more information regarding the value of a property, please contact us for a free consultation.
3 Beds
2 Baths
1,442 SqFt
SOLD DATE : 01/14/2025
Key Details
Sold Price $336,500
Property Type Single Family Home
Sub Type Detached
Listing Status Sold
Purchase Type For Sale
Square Footage 1,442 sqft
Price per Sqft $233
Subdivision Lexington
MLS Listing ID PALA2061862
Sold Date 01/14/25
Style Ranch/Rambler
Bedrooms 3
Full Baths 1
Half Baths 1
HOA Y/N N
Abv Grd Liv Area 1,020
Originating Board BRIGHT
Year Built 1959
Annual Tax Amount $3,030
Tax Year 2024
Lot Size 0.510 Acres
Acres 0.51
Lot Dimensions 0.00 x 0.00
Property Description
More than a house is what you'll find here with two extra outbuildings offering 3 separate bays for vehicles and extra covered space for work or hobbies. The home has been updated with a finished lower level, efficient gas heat, beautiful enclosed patio area that doubles as bonus room most of the year and a newer kitchen with included SS Appliances. The main floor offers original hardwood floors under current carpeting, a laundry rm including washer & dryer, and a full bathroom for primary bedroom. In 2020 all three buildings were upgraded with a matching 30 year architectural shingle roof. (insurance shouldn't be an issue here!)
Location
State PA
County Lancaster
Area Warwick Twp (10560)
Zoning RESIDENTIAL
Rooms
Other Rooms Bedroom 2, Bedroom 3, Kitchen, Family Room, Bedroom 1, Sun/Florida Room, Laundry, Recreation Room, Utility Room, Bathroom 1, Bathroom 2, Bonus Room
Basement Full, Heated, Improved, Interior Access, Outside Entrance, Partially Finished, Shelving, Space For Rooms, Walkout Stairs, Water Proofing System, Workshop, Other
Main Level Bedrooms 1
Interior
Interior Features Attic, Built-Ins, Entry Level Bedroom, Family Room Off Kitchen, Kitchen - Island, Primary Bath(s), Upgraded Countertops, Water Treat System, Wood Floors, Other
Hot Water Propane
Heating Baseboard - Hot Water
Cooling Ductless/Mini-Split, Ceiling Fan(s)
Equipment Built-In Microwave, Dishwasher, Dryer - Front Loading, Water Conditioner - Owned, Washer - Front Loading, Stainless Steel Appliances, Refrigerator, Oven/Range - Electric, Freezer
Furnishings No
Fireplace N
Appliance Built-In Microwave, Dishwasher, Dryer - Front Loading, Water Conditioner - Owned, Washer - Front Loading, Stainless Steel Appliances, Refrigerator, Oven/Range - Electric, Freezer
Heat Source Propane - Owned
Laundry Main Floor
Exterior
Parking Features Additional Storage Area, Covered Parking, Garage - Side Entry, Oversized, Other
Garage Spaces 9.0
Water Access N
Roof Type Architectural Shingle
Accessibility Doors - Lever Handle(s)
Total Parking Spaces 9
Garage Y
Building
Story 1.5
Foundation Block
Sewer Public Sewer
Water Well
Architectural Style Ranch/Rambler
Level or Stories 1.5
Additional Building Above Grade, Below Grade
New Construction N
Schools
Elementary Schools John Beck
Middle Schools Warwick
High Schools Warwick
School District Warwick
Others
Senior Community No
Tax ID 600-95855-0-0000
Ownership Fee Simple
SqFt Source Assessor
Acceptable Financing Conventional, Cash
Listing Terms Conventional, Cash
Financing Conventional,Cash
Special Listing Condition Standard
Read Less Info
Want to know what your home might be worth? Contact us for a FREE valuation!

Our team is ready to help you sell your home for the highest possible price ASAP

Bought with Kurt R Kline • Kingsway Realty - Ephrata


