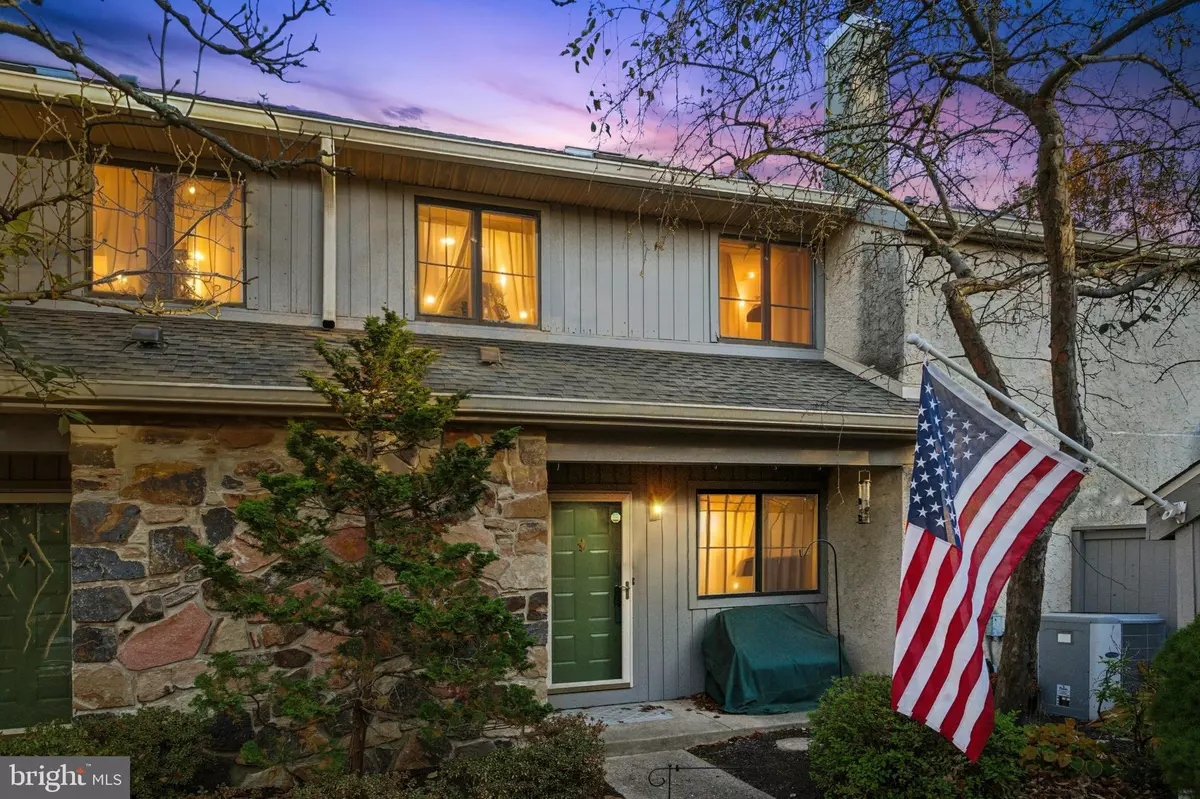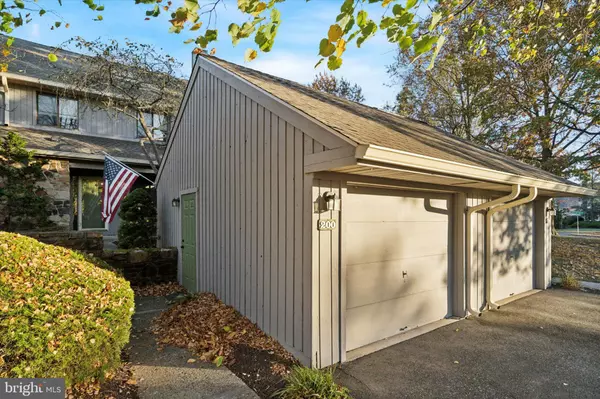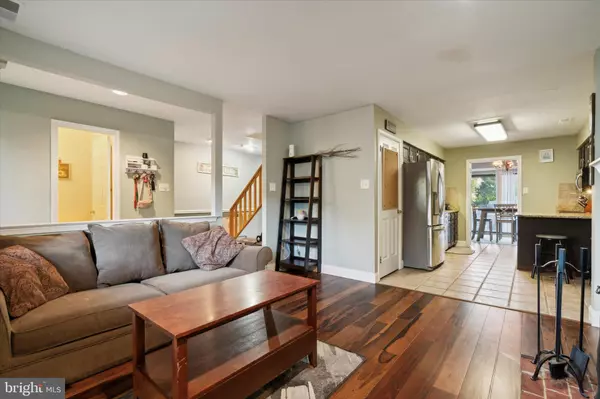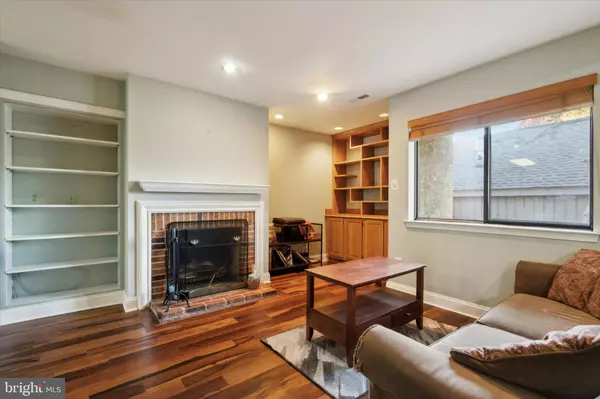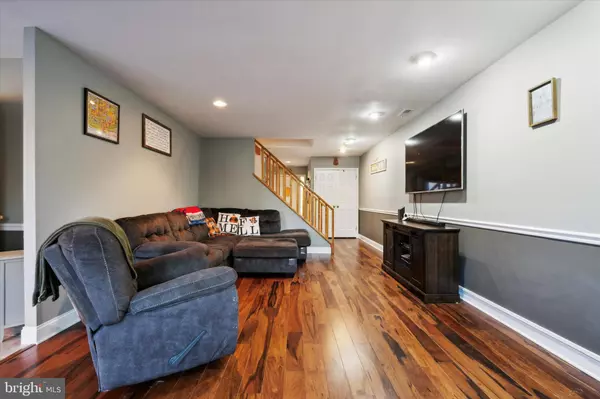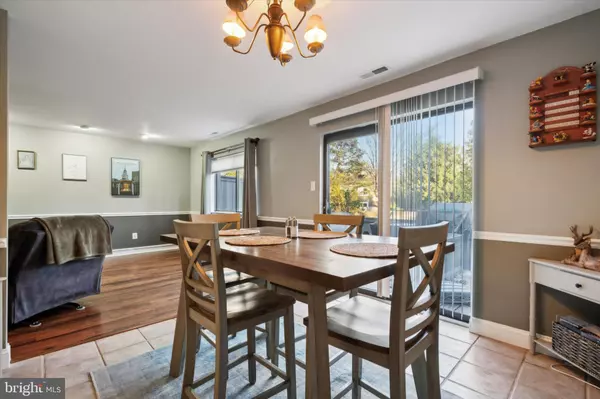$465,000
$449,000
3.6%For more information regarding the value of a property, please contact us for a free consultation.
3 Beds
3 Baths
1,848 SqFt
SOLD DATE : 12/24/2024
Key Details
Sold Price $465,000
Property Type Townhouse
Sub Type Interior Row/Townhouse
Listing Status Sold
Purchase Type For Sale
Square Footage 1,848 sqft
Price per Sqft $251
Subdivision Yardley Corners
MLS Listing ID PABU2083088
Sold Date 12/24/24
Style Other
Bedrooms 3
Full Baths 2
Half Baths 1
HOA Fees $365/mo
HOA Y/N Y
Abv Grd Liv Area 1,848
Originating Board BRIGHT
Year Built 1985
Annual Tax Amount $6,801
Tax Year 2024
Lot Size 3,168 Sqft
Acres 0.07
Lot Dimensions 24.00 x
Property Description
Welcome to the epitome of refined living at 200 Clover Hill Ct, nestled in the serene and prestigious Yardley Corners community. This impeccably maintained townhome, part of the award-winning Pennsbury School District, is replete with premium upgrades and boasts an elegant blend of comfort and style. Immediately captivating, this home greets you with a new roof (2023), a revitalized back patio deck (2020), a new water heater (2024), replaced skylights (2023), upgraded gutters and downspouts (2023,) and much more, all ensuring a worry-free lifestyle. The home's stately curb appeal, complete with a spacious garage and manicured landscaping, draws you into an inviting open foyer. Step inside to a masterpiece of architectural elegance featuring gleaming floors and an airy layout. The chef's kitchen serves as a culinary haven, outfitted with stainless steel appliances, exquisite granite countertops, and ample custom cabinetry, ideal for cooking and entertaining. Bask in the morning light in the sun-drenched dining room, where sliding glass doors lead you to a stunning back deck — perfect for tranquil morning coffees or summer gatherings. The expansive great room is a sanctuary of natural light and warmth, with stylish recessed lighting, beautiful flooring, and an ambiance that effortlessly balances relaxation with sophistication. Adjoining this space is the grand living room, highlighted by a striking wood-burning fireplace with a brick surround and custom built-ins, creating a cozy yet upscale environment for family nights or entertaining guests. A conveniently located powder room completes the main level, offering guests a touch of added luxury. Ascend to the first upper level, where the primary suite awaits with plush carpeting, breathtaking views, a large walk-in closet, and an ensuite that rivals a spa: double vanities, a jetted soaking tub, a separate stall shower, and more. A second spacious bedroom, featuring ample closet space and oversized windows, along with a full guest bathroom and a laundry area complete this level. On the third floor, discover a sprawling loft bedroom — a flexible space brimming with possibilities, from a guest suite to a home office or creative studio. Outside, a private and picturesque backyard with mature trees awaits, perfect for al fresco dining or a sunny summer BBQ. Perfectly situated for convenience, this gem offers easy access to Route 1, I-95, the Turnpike, and shopping destinations. This residence is more than just a home; it's a lifestyle waiting to be enjoyed. Schedule your private showing today and prepare to be enchanted!
Location
State PA
County Bucks
Area Lower Makefield Twp (10120)
Zoning R3
Rooms
Other Rooms Living Room, Dining Room, Primary Bedroom, Bedroom 2, Bedroom 3, Kitchen, Family Room, Laundry, Primary Bathroom, Full Bath, Half Bath
Interior
Interior Features Primary Bath(s), Skylight(s), Bathroom - Stall Shower, Breakfast Area, Chair Railings, Dining Area, Pantry, Bathroom - Jetted Tub, Built-Ins, Ceiling Fan(s), Family Room Off Kitchen, Floor Plan - Open, Kitchen - Eat-In, Recessed Lighting, Upgraded Countertops, Walk-in Closet(s)
Hot Water Electric
Heating Forced Air
Cooling Central A/C
Fireplaces Number 1
Fireplaces Type Brick
Equipment Dishwasher, Built-In Microwave, Dryer, Oven/Range - Electric, Refrigerator, Stainless Steel Appliances, Washer, Water Heater
Fireplace Y
Appliance Dishwasher, Built-In Microwave, Dryer, Oven/Range - Electric, Refrigerator, Stainless Steel Appliances, Washer, Water Heater
Heat Source Electric
Laundry Upper Floor
Exterior
Exterior Feature Deck(s)
Parking Features Garage - Front Entry, Additional Storage Area, Garage Door Opener, Oversized
Garage Spaces 2.0
Amenities Available Common Grounds, Jog/Walk Path
Water Access N
Accessibility None
Porch Deck(s)
Total Parking Spaces 2
Garage Y
Building
Story 3
Foundation Other
Sewer Public Sewer
Water Public
Architectural Style Other
Level or Stories 3
Additional Building Above Grade, Below Grade
New Construction N
Schools
High Schools Pennsbury
School District Pennsbury
Others
HOA Fee Include Common Area Maintenance,Lawn Maintenance,Snow Removal,Trash
Senior Community No
Tax ID 20-033-194
Ownership Fee Simple
SqFt Source Assessor
Special Listing Condition Standard
Read Less Info
Want to know what your home might be worth? Contact us for a FREE valuation!

Our team is ready to help you sell your home for the highest possible price ASAP

Bought with Edward Clibanoff • HomeSmart Realty Advisors


