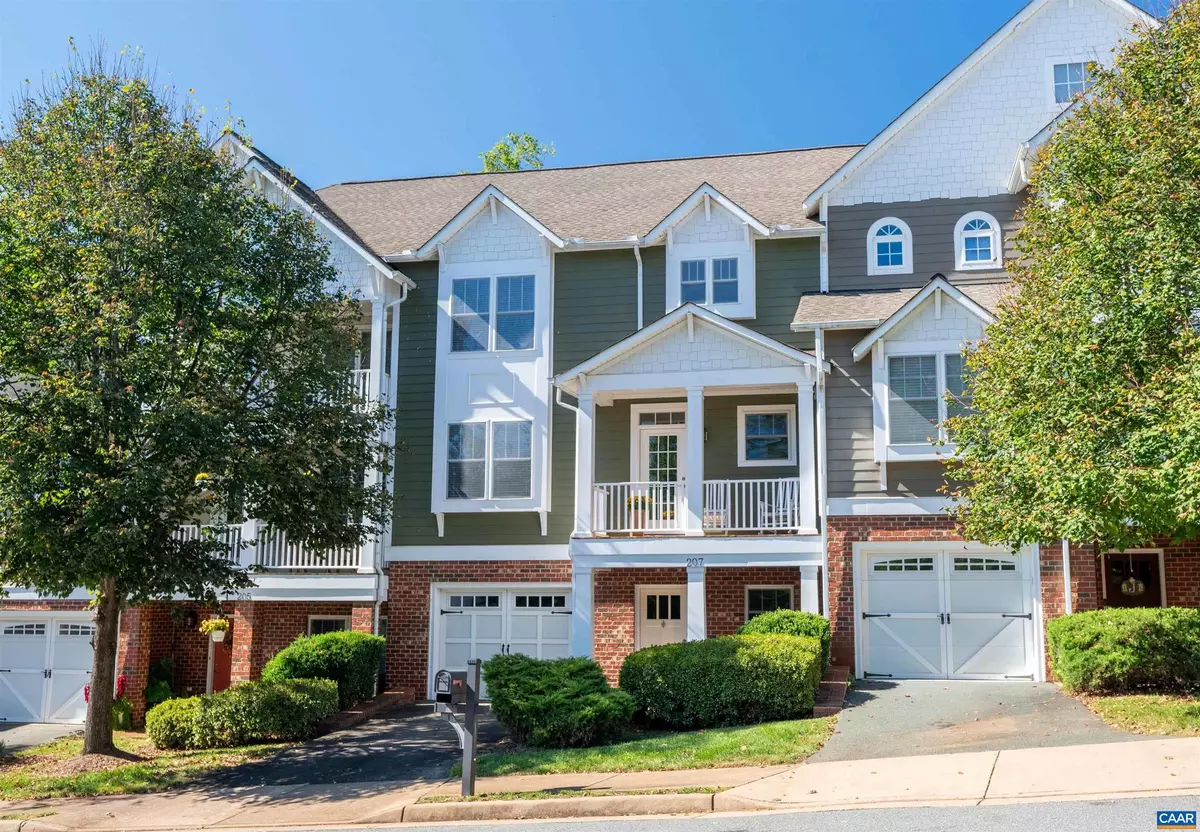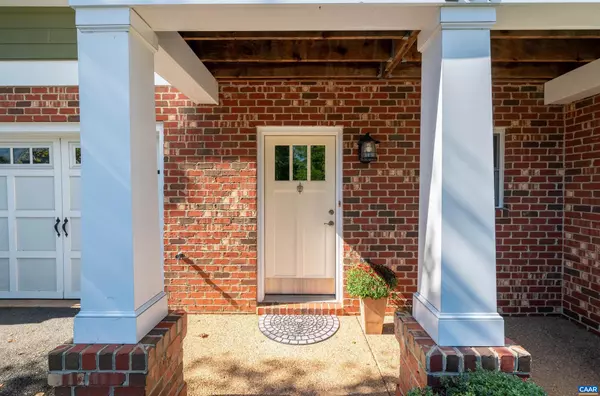$533,000
$538,000
0.9%For more information regarding the value of a property, please contact us for a free consultation.
3 Beds
4 Baths
2,173 SqFt
SOLD DATE : 12/12/2024
Key Details
Sold Price $533,000
Property Type Townhouse
Sub Type Interior Row/Townhouse
Listing Status Sold
Purchase Type For Sale
Square Footage 2,173 sqft
Price per Sqft $245
Subdivision None Available
MLS Listing ID 657713
Sold Date 12/12/24
Style Other
Bedrooms 3
Full Baths 3
Half Baths 1
Condo Fees $50
HOA Fees $102/qua
HOA Y/N Y
Abv Grd Liv Area 2,053
Originating Board CAAR
Year Built 2007
Annual Tax Amount $4,651
Tax Year 2024
Lot Size 3,920 Sqft
Acres 0.09
Property Description
This beautiful Brookwood townhouse has been a part-time home for the original owners, very lightly lived in and meticulously cared for over the years. The custom floor plan offers flexible living spaces and tons of storage! Some of the special features include two primary suites, one on the main level and the other on the upper floor, solid hardwood floors and upgraded cherry cabinets throughout. The main level offers a light filled and open floor plan: a gorgeous custom kitchen with stainless appliances and granite countertops, a spacious living room with a cozy gas fireplace and the dining area that leads to the back deck and yard perfect for entertaining. The 3rd floor offers a spacious loft area that can easily convert to a 4th bedroom if desired, the second primary suite with vaulted ceilings and stunning private bath, an additional bedroom and bath and the laundry. Terrace level: large one car garage, entry/mudroom w/ slate flooring & huge storage area that is conditioned and plumbed for full bath. Conveniently located just minutes from downtown, 5th St Station (Wegmans) and the UVA Hospital. Maintenance free living with exterior (roof & siding) and landscaping included in the HOA.,Cherry Cabinets,Granite Counter,Fireplace in Living Room
Location
State VA
County Charlottesville City
Rooms
Other Rooms Living Room, Dining Room, Kitchen, Foyer, Exercise Room, Laundry, Loft, Mud Room, Utility Room, Full Bath, Half Bath, Additional Bedroom
Basement Partially Finished, Rough Bath Plumb, Walkout Level
Main Level Bedrooms 1
Interior
Heating Central, Forced Air, Heat Pump(s)
Cooling Central A/C, Heat Pump(s)
Flooring Carpet, Ceramic Tile, Hardwood, Slate
Fireplaces Type Gas/Propane
Equipment Dryer, Washer/Dryer Hookups Only, Washer/Dryer Stacked, Washer
Fireplace N
Appliance Dryer, Washer/Dryer Hookups Only, Washer/Dryer Stacked, Washer
Heat Source Other, Natural Gas
Exterior
Roof Type Architectural Shingle
Accessibility None
Garage N
Building
Story 3
Foundation Brick/Mortar, Concrete Perimeter, Slab
Sewer Public Sewer
Water Public
Architectural Style Other
Level or Stories 3
Additional Building Above Grade, Below Grade
Structure Type 9'+ Ceilings,Vaulted Ceilings,Cathedral Ceilings
New Construction N
Schools
Elementary Schools Jackson-Via
Middle Schools Walker & Buford
High Schools Charlottesville
School District Charlottesville City Public Schools
Others
HOA Fee Include Common Area Maintenance,Ext Bldg Maint,Lawn Maintenance
Ownership Other
Special Listing Condition Standard
Read Less Info
Want to know what your home might be worth? Contact us for a FREE valuation!

Our team is ready to help you sell your home for the highest possible price ASAP

Bought with Unrepresented Buyer • UnrepresentedBuyer







