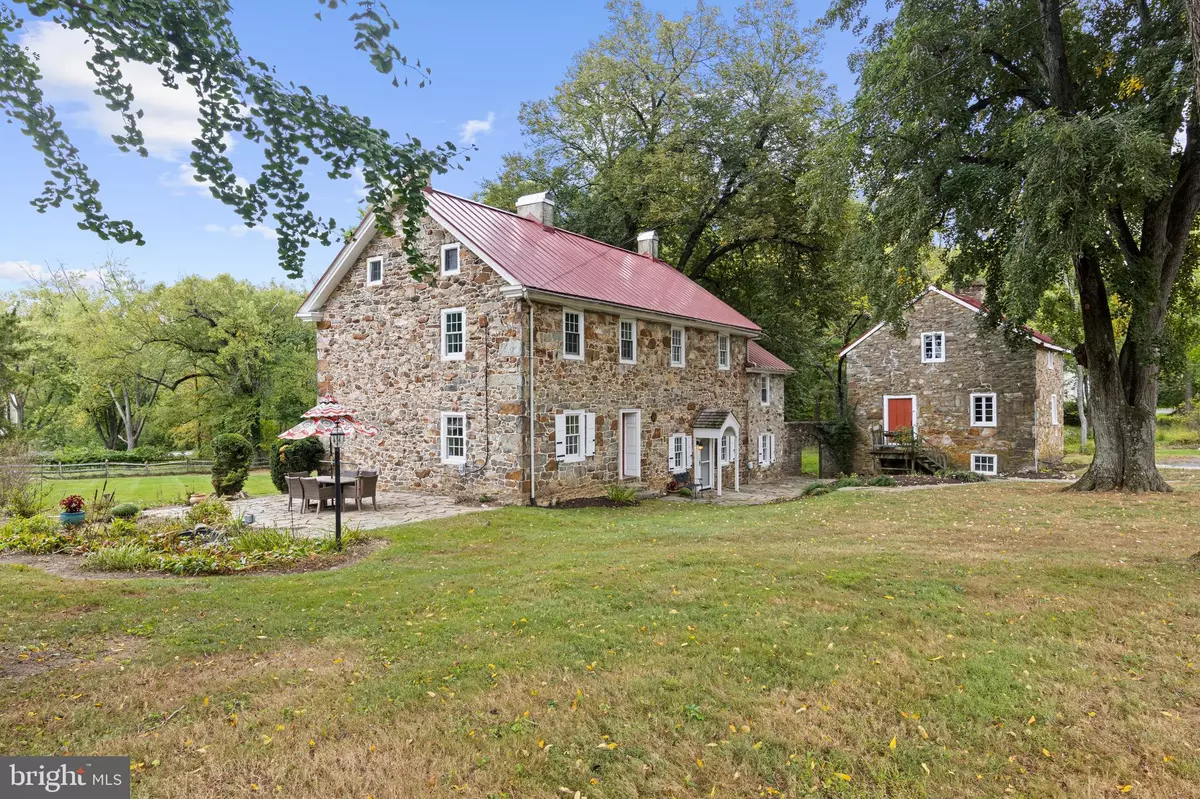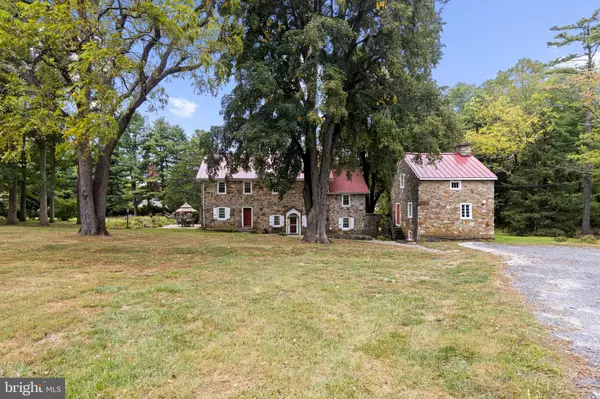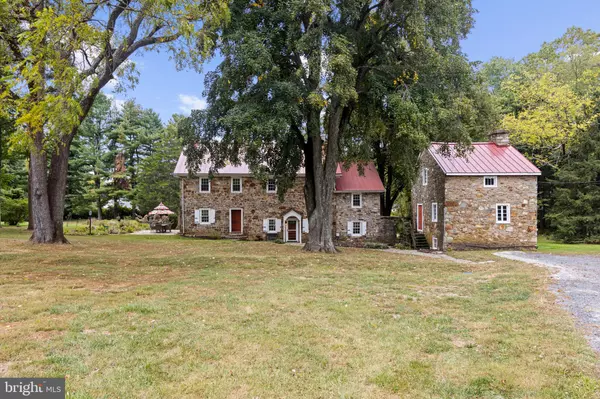$755,076
$659,900
14.4%For more information regarding the value of a property, please contact us for a free consultation.
4 Beds
2 Baths
3,196 SqFt
SOLD DATE : 11/15/2024
Key Details
Sold Price $755,076
Property Type Single Family Home
Sub Type Detached
Listing Status Sold
Purchase Type For Sale
Square Footage 3,196 sqft
Price per Sqft $236
Subdivision Exton
MLS Listing ID PACT2074950
Sold Date 11/15/24
Style Colonial
Bedrooms 4
Full Baths 1
Half Baths 1
HOA Y/N N
Abv Grd Liv Area 3,196
Originating Board BRIGHT
Year Built 1715
Annual Tax Amount $8,796
Tax Year 2023
Lot Size 2.000 Acres
Acres 2.0
Lot Dimensions 0.00 x 0.00
Property Description
Welcome to Spring Brook Farmhouse! The core of this house was probably built by John Martin before 1715. John Martin was not on the early Uwchlan Tax lists but may have paid taxes in one of the adjoining townships. The western addition to the original building was constructed in 1803, per the date stone at the upper gable. It is very difficult to read, but it appears to have the initials of “C.E.M.” which could have been a descendant of John Martin. A deed from 1822 transferred the farm from Eliyah & Rebekah Davis To George Culton. Mr. Culton farmed the land, but he also ran a successful local business as a carpet manufacturer in West Pikeland, near Yellow Springs. The Culton family owned the property for three generations, calling it Spring Brook Farm, from 1822 until 1910. It was sold out of the family to Alfred Lewis Ward, who was a Philadelphia based architect that maintained this property as his summer residence. What stands today is an amazing combination of a pre-revolutionary stone cottage, a much more substantial addition that added two stories to the west and an amazing 2nd floor addition to the original homestead! There is the amazing 3-story springhouse which to this day, still provides the fresh water supply for the house. In older advertisements, this building had been called a tenant house. It would have provided for rudimentary living quarters, yet it did have a fireplace on the first floor and an internal trinity staircase to the 2nd floor. While no longer conditioned, this could make an amazing artist's studio, home office or other functional space with little effort. Through a small covered porch, one enters into the original 1715 portion of the house. This is the central core with access to the kitchen wing, the sunroom or the dining room. The kitchen wing provides for ample space to cook & dine together. More modern cabinetry and the necessary appliances overlook the front yard and spring house courtyard, while the breakfast area retains a built-in china cupboard. There is access to the side patio directly from the kitchen. A pantry closet along with a half bath are tucked at the rear along with peg boards for additional hanging storage. This space connects back to the heated sunroom along the entire rear of the original 1715 portion of the house. With walls of windows and a brick floor, it's a fantastic space to sit and enjoy the natural beauty of the 2 acres of grounds. The dining room is up a half flight of stairs from the living room with large windows on three sides, a wood burning fireplace and a built-in china cabinet with a unique arched top. Ascend another half-flight of stairs to the main floor for all the guest bedrooms, the full bathroom and the laundry. On this level, there are two guest rooms that have 12' tall ceilings and huge windows overlooking the rear yard with built-in shelving & unique lofts with interior casements. The renovated bathroom has a tub/shower combo. A 2nd full bathroom was converted to the laundry room. While there is still a sink and a toilet, they have not been used and would likely need to be replumbed to function once again. The 3rd guest bedroom is tucked at the rear corner of the house with windows overlooking the rear and side yards. The primary bedroom is up yet another half-flight of stairs. There are 2 closets flanking the front yard window, several other built-in storage cabinets along the eastern wall. Up another set of stairs, one has access to the full height attic that provides significant storage options. Let's take a little meander around the grounds of the property. There are four distinct patio areas on each side of the house. A small stream meanders from the spring down to the rear corner of the property. The majority of the 2 acres are wide open lawns that gently slope down to the right rear corner of the property. A small wooded area provides privacy from neighboring houses.
Location
State PA
County Chester
Area Uwchlan Twp (10333)
Zoning RESIDENTIAL R-1
Rooms
Other Rooms Living Room, Dining Room, Primary Bedroom, Bedroom 2, Bedroom 4, Kitchen, Sun/Florida Room
Basement Unfinished
Interior
Interior Features Attic, Bathroom - Tub Shower, Breakfast Area, Built-Ins, Ceiling Fan(s), Exposed Beams, Kitchen - Eat-In, Pantry, Wood Floors
Hot Water Electric
Heating Hot Water
Cooling None
Flooring Hardwood
Fireplaces Number 2
Fireplaces Type Wood
Fireplace Y
Heat Source Oil
Laundry Upper Floor
Exterior
Exterior Feature Patio(s)
Garage Spaces 4.0
Water Access N
Roof Type Metal
Accessibility None
Porch Patio(s)
Total Parking Spaces 4
Garage N
Building
Story 2
Foundation Stone
Sewer Public Sewer
Water Spring
Architectural Style Colonial
Level or Stories 2
Additional Building Above Grade, Below Grade
New Construction N
Schools
School District Downingtown Area
Others
Senior Community No
Tax ID 33-05 -0051.0200
Ownership Fee Simple
SqFt Source Assessor
Special Listing Condition Standard
Read Less Info
Want to know what your home might be worth? Contact us for a FREE valuation!

Our team is ready to help you sell your home for the highest possible price ASAP

Bought with Christina I Bennett • Coldwell Banker Realty







