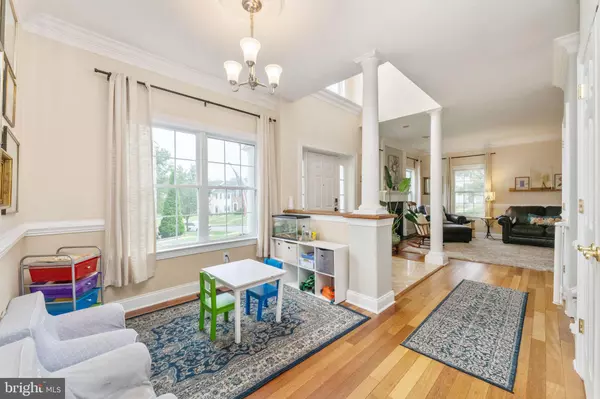$489,000
$519,000
5.8%For more information regarding the value of a property, please contact us for a free consultation.
3 Beds
3 Baths
1,760 SqFt
SOLD DATE : 10/24/2024
Key Details
Sold Price $489,000
Property Type Townhouse
Sub Type End of Row/Townhouse
Listing Status Sold
Purchase Type For Sale
Square Footage 1,760 sqft
Price per Sqft $277
Subdivision Village Of Shannon
MLS Listing ID PACT2071864
Sold Date 10/24/24
Style Traditional
Bedrooms 3
Full Baths 2
Half Baths 1
HOA Fees $13/ann
HOA Y/N Y
Abv Grd Liv Area 1,760
Originating Board BRIGHT
Year Built 1998
Annual Tax Amount $4,027
Tax Year 2024
Lot Size 4,970 Sqft
Acres 0.11
Lot Dimensions 0.00 x 0.00
Property Description
Welcome to 323 Galway Dr West, a charming large end unit townhome offering the perfect blend of comfort and convenience. This well-maintained 3-bedroom, 2.5-bathroom home is now available for sale in a highly sought-after "Village of Shannon" neighborhood. Walking up to this home you can see the lovely gardens outside and the spacious yard space perfect for a little vegetable garden which is already there! As you step inside, you are greeted by a spacious and bright living area, ideal for both relaxing and entertaining guests. The open floor plan seamlessly connects the living room to the dining area and kitchen, creating a warm and inviting atmosphere against the beautiful hardwood floors, high ceilings and lots of upgraded trim details through the home. The living room is large with gas fireplace and crown molding throughout. The kitchen is a chef's delight, featuring Granite counter tops with tile backsplash, Stainless steel appliances, tons of cabinet space, recessed lighting, breakfast bar that seats 3-4 and gas cooking. Enjoy preparing delicious meals while staying connected with family and friends in the adjacent living spaces. From the kitchen and breakfast room you can access the extra-large deck with plenty of space for entertaining and just hanging out. Upstairs, you will find the luxurious master suite with vaulted ceiling, complete with a private en-suite bathroom with all tile tub and private shower, his and her sink and a walk-in closet. Two additional well-appointed bedrooms provide plenty of space for family members or guests, along with a shared full bathroom for added convenience. Down stairs is a spectacular finished basement, lots of recessed lighting, plenty of closet space and sliding doors to a car port area with parking for 2. The end unit location provides extra privacy and an abundance of natural light throughout the home. This location has easy access to schools, parks, shopping, dining, and major highways. This home offers the perfect mix of comfort and convenience for modern living. Don't miss this opportunity to make 323 Galway Dr West your new home sweet home!
Location
State PA
County Chester
Area West Goshen Twp (10352)
Zoning R
Rooms
Basement Fully Finished, Heated, Outside Entrance, Walkout Level
Interior
Interior Features Breakfast Area, Built-Ins, Butlers Pantry
Hot Water Natural Gas
Heating Forced Air
Cooling Central A/C
Flooring Hardwood, Carpet, Ceramic Tile
Fireplaces Number 1
Fireplace Y
Heat Source Natural Gas
Exterior
Garage Spaces 1.0
Water Access N
Roof Type Architectural Shingle
Accessibility None
Total Parking Spaces 1
Garage N
Building
Story 2
Foundation Concrete Perimeter
Sewer Public Sewer
Water Public
Architectural Style Traditional
Level or Stories 2
Additional Building Above Grade, Below Grade
Structure Type 9'+ Ceilings,Dry Wall
New Construction N
Schools
Elementary Schools Exton
Middle Schools J.R. Fugett
High Schools West Chester East
School District West Chester Area
Others
Pets Allowed N
Senior Community No
Tax ID 52-01P-0309
Ownership Fee Simple
SqFt Source Assessor
Acceptable Financing Cash, Conventional, FHA
Listing Terms Cash, Conventional, FHA
Financing Cash,Conventional,FHA
Special Listing Condition Standard
Read Less Info
Want to know what your home might be worth? Contact us for a FREE valuation!

Our team is ready to help you sell your home for the highest possible price ASAP

Bought with Brad R Moore • KW Greater West Chester







