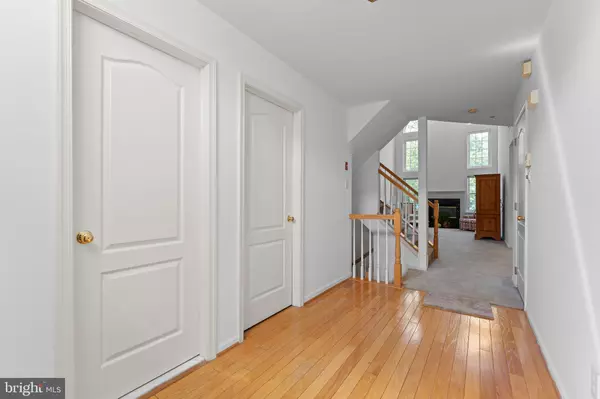$485,000
$485,000
For more information regarding the value of a property, please contact us for a free consultation.
2 Beds
3 Baths
2,020 SqFt
SOLD DATE : 10/15/2024
Key Details
Sold Price $485,000
Property Type Townhouse
Sub Type Interior Row/Townhouse
Listing Status Sold
Purchase Type For Sale
Square Footage 2,020 sqft
Price per Sqft $240
Subdivision Rebel Hill
MLS Listing ID PAMC2114076
Sold Date 10/15/24
Style Colonial
Bedrooms 2
Full Baths 2
Half Baths 1
HOA Fees $143/mo
HOA Y/N Y
Abv Grd Liv Area 1,620
Originating Board BRIGHT
Year Built 1995
Annual Tax Amount $6,306
Tax Year 2023
Lot Size 2,636 Sqft
Acres 0.06
Lot Dimensions 24.00 x 110.00
Property Description
Welcome to 290 Militia Drive, a bright and meticulously maintained townhouse located on a quiet cul-de-sac in the highly desirable Rebel Hill neighborhood. This prime location, surrounded by conserved green space, offers a rare combination of city and suburban living with easy access to both Philadelphia and the Main Line.
As you step into the foyer, freshly painted neutral walls greet you, leading into the open floor plan. Nearby, you'll find a walk-in closet, a half bath, and convenient access to the garage. The two-story great room, with its cozy fireplace and towering wall of windows, fills the main floor with natural light and seamlessly connects to the dining room. The kitchen features crisp white cabinetry, gas cooking, and sliders that open to a balcony—perfect for morning coffee or evening relaxation. Upstairs, the primary suite is a dreamy retreat with vaulted ceilings and a bay window. The en-suite bath is well-appointed with a water closet, soaking tub, walk-in shower, and double sinks. The walk-out finished lower level adds versatile living space, featuring a family room with sliders that lead to the backyard. Low HOA fees cover lawn and common area maintenance, snow removal, and trash, making this home a truly carefree living experience. Don't miss your chance to enjoy an easy lifestyle with quick access to major routes, train stations, healthcare, higher education, world-class shopping, restaurants, hiking and biking trails, and more! The home is freshly painted, Heater (2022), Roof (2018), Replacement windows, and ready for the new owner to freshen it up!
Location
State PA
County Montgomery
Area Upper Merion Twp (10658)
Zoning RES
Rooms
Other Rooms Living Room, Dining Room, Primary Bedroom, Bedroom 2, Kitchen, Laundry, Recreation Room, Storage Room, Primary Bathroom, Full Bath, Half Bath
Basement Full, Partially Finished
Interior
Hot Water Natural Gas
Heating Forced Air
Cooling Central A/C
Fireplaces Number 1
Fireplace Y
Window Features Energy Efficient
Heat Source Natural Gas
Laundry Upper Floor
Exterior
Parking Features Inside Access
Garage Spaces 1.0
Water Access N
Accessibility None
Attached Garage 1
Total Parking Spaces 1
Garage Y
Building
Story 2
Foundation Concrete Perimeter
Sewer Public Sewer
Water Public
Architectural Style Colonial
Level or Stories 2
Additional Building Above Grade, Below Grade
New Construction N
Schools
School District Upper Merion Area
Others
Pets Allowed Y
HOA Fee Include Lawn Maintenance,Common Area Maintenance,Snow Removal,Trash
Senior Community No
Tax ID 58-00-13752-095
Ownership Fee Simple
SqFt Source Assessor
Security Features Security System
Special Listing Condition Standard
Pets Allowed Dogs OK, Cats OK
Read Less Info
Want to know what your home might be worth? Contact us for a FREE valuation!

Our team is ready to help you sell your home for the highest possible price ASAP

Bought with Cheryl Jacobs • Keller Williams Real Estate -Exton







