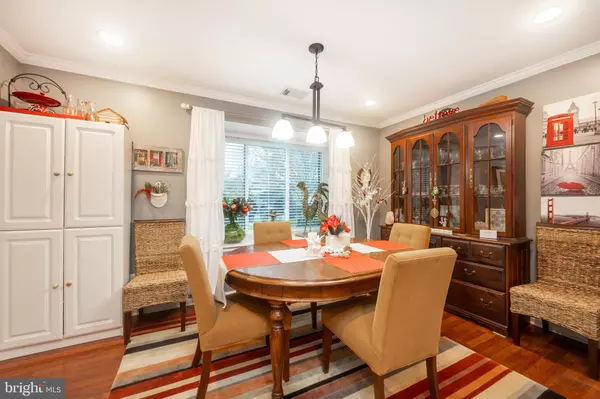$420,000
$415,000
1.2%For more information regarding the value of a property, please contact us for a free consultation.
3 Beds
3 Baths
1,760 SqFt
SOLD DATE : 07/12/2024
Key Details
Sold Price $420,000
Property Type Townhouse
Sub Type Interior Row/Townhouse
Listing Status Sold
Purchase Type For Sale
Square Footage 1,760 sqft
Price per Sqft $238
Subdivision Rhondda
MLS Listing ID PACT2067210
Sold Date 07/12/24
Style Colonial
Bedrooms 3
Full Baths 2
Half Baths 1
HOA Fees $75/mo
HOA Y/N Y
Abv Grd Liv Area 1,760
Originating Board BRIGHT
Year Built 1986
Annual Tax Amount $3,534
Tax Year 2024
Lot Size 2,288 Sqft
Acres 0.05
Lot Dimensions 0.00 x 0.00
Property Description
Welcome home to 134 Neyland Ct in the much desireable neighborhood of Rhondda. This 3 Bedroom, 2.5 Bath townhome is a Cream Puff! As you enter into the home- You have a powder room on the right and the Kitchen and Breakfast Room on your left. Kitchen is Updated w/ Laminate Wood Plank floor, Granite tops, White Cabinets, S/S 5 burner Stove, Tile backsplash, Deep sink and a S/S Side by side Fridge. There is a Bright Breakfast area w/ Bay window that lets natural light in to the front of the home. The Large, Adjacent Family Room can accommodate your large family gatherings w/ recessed lights, 2 year old carpet and a Slider to the Deck where you can enjoy your morning coffee and your nightly cocktail. The second floor boasts a Master Bedroom w/ Ceiling fan, 2 closets and a Master Bath w/ 12x12 tile floor, Stall shower and Updated Vanity. There is an addt'l 2 Bedrooms, Hall Bath w/ 12x12 tile floor, Tub and Updated vanity. The Laundry is on the second floor along with attic access in one of the bedrooms. Going into the Lower Level- you will find a finished room to use as a TV room, office or fitness room- There is also plenty of storage in the unfinished part that has a Slider to the Patio below. Further details are Newer windows, 2020 Hot water heater, 2021 HVAC, Gorgeous back yard that backs to trees and Low Assoc fee. There are 2 assigned parking spaces and The Amenities include Clubhouse, Swimming Pool, Walking Trails, Tennis Courts and Basketball Court. This community is very convenient to Turnpike, Rt 202, 30 and you are minutes to Downingtown East schools and STEM Academy, YMCA, LYA fields, Pickleball courts, Shopping and Restaurants including the Soon to Open -WHITE DOG CAFE!!
Location
State PA
County Chester
Area Uwchlan Twp (10333)
Zoning RESID
Rooms
Other Rooms Living Room, Primary Bedroom, Bedroom 2, Bedroom 3, Kitchen, Breakfast Room, Office, Bathroom 2, Primary Bathroom
Basement Daylight, Full, Improved, Outside Entrance, Partially Finished, Walkout Level
Interior
Hot Water Electric
Heating Heat Pump(s)
Cooling Central A/C
Flooring Laminate Plank, Partially Carpeted, Tile/Brick
Equipment Built-In Range, Dishwasher, Disposal, Dryer - Electric, Oven - Self Cleaning, Refrigerator, Stainless Steel Appliances, Washer, Water Heater
Fireplace N
Appliance Built-In Range, Dishwasher, Disposal, Dryer - Electric, Oven - Self Cleaning, Refrigerator, Stainless Steel Appliances, Washer, Water Heater
Heat Source Electric
Laundry Upper Floor
Exterior
Garage Spaces 2.0
Parking On Site 2
Amenities Available Common Grounds, Pool - Outdoor, Tennis Courts
Water Access N
Roof Type Asphalt
Accessibility None
Total Parking Spaces 2
Garage N
Building
Lot Description Backs to Trees, Level, Rear Yard
Story 3
Foundation Permanent
Sewer Public Sewer
Water Public
Architectural Style Colonial
Level or Stories 3
Additional Building Above Grade, Below Grade
New Construction N
Schools
Middle Schools Lionville
High Schools Downingtown High School East Campus
School District Downingtown Area
Others
Pets Allowed Y
HOA Fee Include Common Area Maintenance,Snow Removal
Senior Community No
Tax ID 33-05B-0014
Ownership Fee Simple
SqFt Source Assessor
Acceptable Financing Cash, Conventional
Listing Terms Cash, Conventional
Financing Cash,Conventional
Special Listing Condition Standard
Pets Allowed Cats OK, Dogs OK
Read Less Info
Want to know what your home might be worth? Contact us for a FREE valuation!

Our team is ready to help you sell your home for the highest possible price ASAP

Bought with Lacey E Swanson • Berkshire Hathaway HomeServices Homesale Realty







