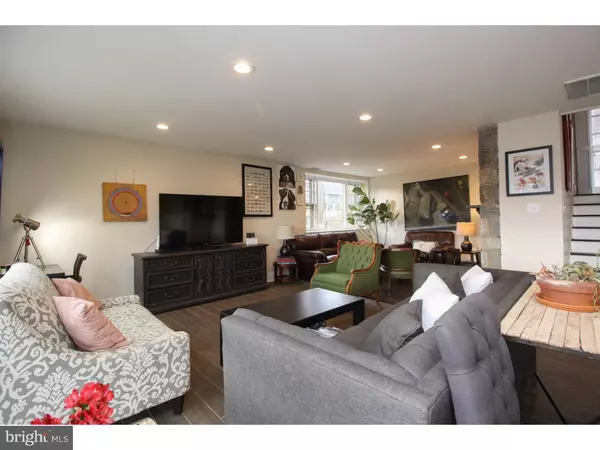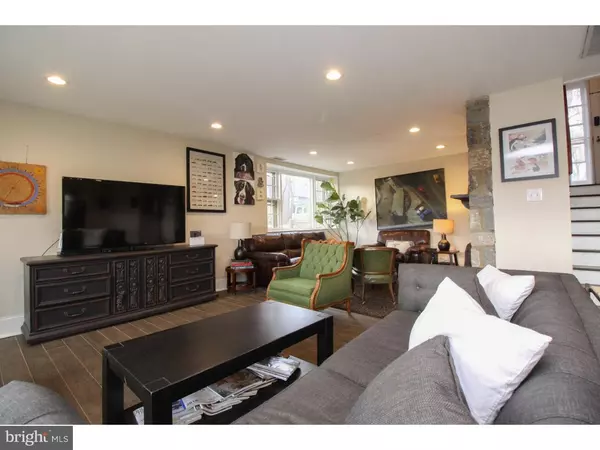$575,000
$589,900
2.5%For more information regarding the value of a property, please contact us for a free consultation.
4 Beds
3 Baths
2,100 SqFt
SOLD DATE : 01/30/2017
Key Details
Sold Price $575,000
Property Type Single Family Home
Sub Type Detached
Listing Status Sold
Purchase Type For Sale
Square Footage 2,100 sqft
Price per Sqft $273
Subdivision None Available
MLS Listing ID 1003484059
Sold Date 01/30/17
Style Traditional,Bi-level
Bedrooms 4
Full Baths 3
HOA Y/N N
Abv Grd Liv Area 2,100
Originating Board TREND
Year Built 1950
Annual Tax Amount $10,046
Tax Year 2016
Lot Size 1.559 Acres
Acres 1.56
Lot Dimensions 22
Property Description
Prestigious Penn Valley Location ! This 4br/3ba home is situated on a 1.6 acre lot within a secluded 4 home cul-de-sac. New gourmet eat-in kitchen with stainless steel appliances and granite countertops and off the kitchen is a full bath and den/office or 5th bedroom and a side door which exits to an enclosed fenced area . This is a bright and open floor plan and the main floor consist of ceramic wood styled flooring. The dining and living room has a bay window as well as sliding doors out to a beautiful expansive yard. Off the living room is an additional sitting area with a stone fireplace. The Master bedroom suite has a fabulous bathroom with large walk in shower and double vanity and custom built in closets and door. The 3 additional bedrooms plus the master bedroom all have wood floors and are spacious, one has the washer and dryer in the room .Beautiful views of the lush & stunning property. Large detached 2 car garage with attached hobby room. Only minutes from Center City, Gladwyne & Narberth, restaurants, parks, & award winning Lower Merion School District &] private schools. Walking distance to Middle School & Beth Am. Owner is willing to install new roof , windows and siding for an additional price the interior has been updated with new HVAC, kitchen, master suite and more in 2014. The grounds are exceptional and the owner has the plans for an addition if one wants to expand the home!
Location
State PA
County Montgomery
Area Lower Merion Twp (10640)
Zoning R1
Rooms
Other Rooms Living Room, Dining Room, Primary Bedroom, Bedroom 2, Bedroom 3, Kitchen, Family Room, Bedroom 1, Laundry, Other
Interior
Interior Features Primary Bath(s), Kitchen - Island, Dining Area
Hot Water Natural Gas
Heating Gas, Forced Air
Cooling Central A/C
Flooring Wood, Tile/Brick, Stone, Marble
Fireplaces Number 1
Fireplaces Type Stone
Fireplace Y
Heat Source Natural Gas
Laundry Upper Floor
Exterior
Exterior Feature Patio(s)
Garage Spaces 2.0
Water Access N
Roof Type Pitched
Accessibility None
Porch Patio(s)
Total Parking Spaces 2
Garage Y
Building
Lot Description Irregular, Sloping, Open, Trees/Wooded, Rear Yard, SideYard(s)
Sewer On Site Septic
Water Public
Architectural Style Traditional, Bi-level
Additional Building Above Grade
New Construction N
Schools
Elementary Schools Belmont Hills
Middle Schools Welsh Valley
High Schools Harriton Senior
School District Lower Merion
Others
Pets Allowed Y
Senior Community No
Tax ID 40-00-22064-009
Ownership Fee Simple
Acceptable Financing Conventional
Listing Terms Conventional
Financing Conventional
Pets Allowed Case by Case Basis
Read Less Info
Want to know what your home might be worth? Contact us for a FREE valuation!

Our team is ready to help you sell your home for the highest possible price ASAP

Bought with Nigel T Richards • Coldwell Banker Realty







