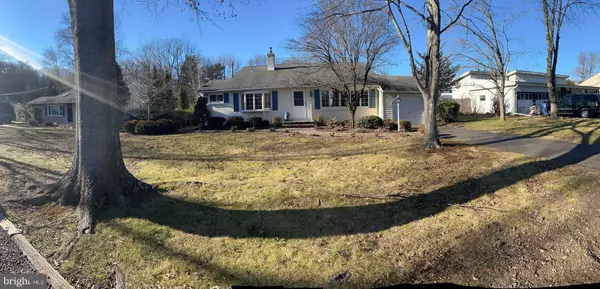$392,500
$392,500
For more information regarding the value of a property, please contact us for a free consultation.
3 Beds
2 Baths
1,086 SqFt
SOLD DATE : 03/16/2023
Key Details
Sold Price $392,500
Property Type Single Family Home
Sub Type Detached
Listing Status Sold
Purchase Type For Sale
Square Footage 1,086 sqft
Price per Sqft $361
Subdivision Penn Valley Manor
MLS Listing ID PABU2042250
Sold Date 03/16/23
Style Split Level
Bedrooms 3
Full Baths 1
Half Baths 1
HOA Y/N N
Abv Grd Liv Area 1,086
Originating Board BRIGHT
Year Built 1955
Annual Tax Amount $5,397
Tax Year 2022
Lot Size 9,360 Sqft
Acres 0.21
Lot Dimensions 80.00 x 117.00
Property Description
Welcome to this lovely three-bedroom, one-half bathroom split-level home in "Penn Valley Manor" in Yardley. This property is sitting on almost a quarter of an acre with a HEATED five foot deep and twenty-four-foot round above ground vinyl pool with a built-on deck. There are two custom sheds on the property, one being used for the pool equipment. This brick front home has been with one owner for over 60 years and has been well taken care of. You will enter the home into the living room. The living room has vaulted ceilings that open up to the hallway on the second level. The living area has a combo living room/dining room layout. This home also has a crawl space which is the length of the home, which is great for store space, The carpets need cleaning / replacing. The home is being sold in the 'AS IS" Condition, the buyer will be responsible for all repairs needed for township inspection, as well any repairs needed for mortgage/appraisal approval. AE Flood Insurance needed See attached.
Location
State PA
County Bucks
Area Lower Makefield Twp (10120)
Zoning R2
Rooms
Other Rooms Living Room, Dining Room, Bedroom 2, Bedroom 3, Kitchen, Den, Bedroom 1, Other, Utility Room, Bathroom 1, Half Bath
Interior
Interior Features Attic, Carpet, Combination Dining/Living, Dining Area, Floor Plan - Open, Tub Shower
Hot Water Oil
Heating Baseboard - Electric, Baseboard - Hot Water
Cooling Central A/C, Wall Unit
Flooring Carpet, Fully Carpeted, Vinyl
Fireplaces Type Free Standing, Metal, Wood, Flue for Stove
Equipment Dryer - Electric, Oven - Self Cleaning, Refrigerator, Stove, Washer, Water Heater
Fireplace Y
Window Features Bay/Bow
Appliance Dryer - Electric, Oven - Self Cleaning, Refrigerator, Stove, Washer, Water Heater
Heat Source Electric, Oil
Laundry Has Laundry, Hookup, Lower Floor
Exterior
Exterior Feature Deck(s)
Parking Features Garage - Front Entry
Garage Spaces 3.0
Fence Fully, Wood
Pool Above Ground, Heated, Vinyl
Utilities Available Electric Available, Water Available, Sewer Available, Cable TV Available, Other
Water Access N
Roof Type Pitched,Shingle
Street Surface Black Top
Accessibility None
Porch Deck(s)
Attached Garage 1
Total Parking Spaces 3
Garage Y
Building
Lot Description Rear Yard
Story 2
Foundation Crawl Space
Sewer Public Sewer
Water Public
Architectural Style Split Level
Level or Stories 2
Additional Building Above Grade, Below Grade
Structure Type Brick,Paneled Walls,Vaulted Ceilings,Dry Wall
New Construction N
Schools
Elementary Schools Edgewood
Middle Schools Charles H Boehm
High Schools Pennbury
School District Pennsbury
Others
Senior Community No
Tax ID 20-046-019
Ownership Fee Simple
SqFt Source Assessor
Acceptable Financing Cash, Conventional, FHA, VA
Horse Property N
Listing Terms Cash, Conventional, FHA, VA
Financing Cash,Conventional,FHA,VA
Special Listing Condition Standard
Read Less Info
Want to know what your home might be worth? Contact us for a FREE valuation!

Our team is ready to help you sell your home for the highest possible price ASAP

Bought with Terri Foley • Keller Williams Real Estate - Newtown







