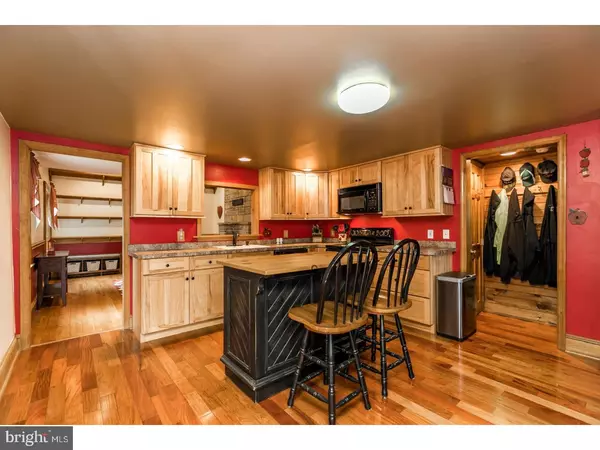$318,000
$325,000
2.2%For more information regarding the value of a property, please contact us for a free consultation.
4 Beds
3 Baths
2,680 SqFt
SOLD DATE : 10/13/2017
Key Details
Sold Price $318,000
Property Type Single Family Home
Sub Type Detached
Listing Status Sold
Purchase Type For Sale
Square Footage 2,680 sqft
Price per Sqft $118
Subdivision Squirrel Run
MLS Listing ID 1000279071
Sold Date 10/13/17
Style Cape Cod,Tudor
Bedrooms 4
Full Baths 3
HOA Y/N N
Abv Grd Liv Area 2,680
Originating Board TREND
Year Built 1946
Annual Tax Amount $5,559
Tax Year 2017
Lot Size 9,108 Sqft
Acres 0.21
Lot Dimensions 102
Property Description
Introducing 124 N. 4th Street, a lovely expanded cape that features a most picturesque setting and all the charm and character missing from today's new homes. If you are looking for a home that is unique and special, this home has it all. As you enter, the Living Room greets you with the warmth of the natural light from the numerous windows, the high ceilings with recessed lights, 2 ceiling fans & French glass doors that add to the spacious feeling of this carpeted room. Off the living room is the Dining Room that centers this home around an impressive stone floor to ceiling wood-burning fireplace w/ceramic hearth, impeccable oak floors, a bay window and painted wood beams on natural wood coffered ceilings. The Kitchen features a pass through to the Dining room, perfect for entertaining. Additional features of the kitchen include natural wood cabinetry, an island, dishwasher, hardwood floors,recessed lights and an Anderson slider to the multi tiered deck. Downstairs from the kitchen is the carpeted Family Room, along with a full Bath, Laundry Area & lots of storage nooks. The upper floors include the bedrooms and a full bath. Each unique in their own way, with either a vaulted ceiling or hardwood floors. Included in the bedrooms is a large main bedroom suite with an en suite full bathroom, a large walk in closet and an additional closet for even more storage. Off of the main bedroom is the loft flex space, a great place for the home office, study area, computer nook or even a cozy place for a good book. The exterior offers a multi tiered deck that allows for plenty of company to enjoy those outdoor cook outs. There's a separate patio below the deck; steps from the large shed and all part of this home's fenced-in yard. The garage, located just a few steps from the living room can be used as a workshop or for every day car storage. Best feature of this garage is the bonus room above it. A space that could be used for storage, a game room, artist studio or music room. The possibilities are endless. An AHS Home Warranty is included and has been in place with this owner. This home is so well maintained, with record keeping for all repairs. New roof in 2016 and new heater and AC too! So Close to the downtown area shops, restaurants, Souderton Pool, new playground & Rt. 309. A great place to call home!
Location
State PA
County Montgomery
Area Souderton Boro (10621)
Zoning R1
Rooms
Other Rooms Living Room, Dining Room, Primary Bedroom, Bedroom 2, Bedroom 3, Kitchen, Family Room, Bedroom 1, Laundry, Loft, Other, Bonus Room
Basement Partial
Interior
Interior Features Primary Bath(s), Kitchen - Island, Butlers Pantry, Ceiling Fan(s), Breakfast Area
Hot Water Electric
Heating Forced Air
Cooling Central A/C
Flooring Wood, Fully Carpeted, Tile/Brick
Fireplaces Number 1
Fireplaces Type Stone
Equipment Cooktop, Built-In Range, Oven - Self Cleaning, Dishwasher, Refrigerator, Disposal, Built-In Microwave
Fireplace Y
Appliance Cooktop, Built-In Range, Oven - Self Cleaning, Dishwasher, Refrigerator, Disposal, Built-In Microwave
Heat Source Oil
Laundry Lower Floor
Exterior
Exterior Feature Deck(s), Patio(s)
Parking Features Garage Door Opener
Garage Spaces 4.0
Fence Other
Utilities Available Cable TV
Water Access N
Roof Type Pitched,Shingle
Accessibility None
Porch Deck(s), Patio(s)
Total Parking Spaces 4
Garage Y
Building
Lot Description Corner, Front Yard, Rear Yard, SideYard(s)
Foundation Brick/Mortar
Sewer Public Sewer
Water Public
Architectural Style Cape Cod, Tudor
Additional Building Above Grade, Shed
Structure Type 9'+ Ceilings
New Construction N
Schools
School District Souderton Area
Others
Pets Allowed Y
Senior Community No
Tax ID 21-00-02836-005
Ownership Fee Simple
Acceptable Financing Conventional, VA, FHA 203(b), USDA
Listing Terms Conventional, VA, FHA 203(b), USDA
Financing Conventional,VA,FHA 203(b),USDA
Pets Allowed Case by Case Basis
Read Less Info
Want to know what your home might be worth? Contact us for a FREE valuation!

Our team is ready to help you sell your home for the highest possible price ASAP

Bought with Leslie Ann Connors • Weichert Realtors







