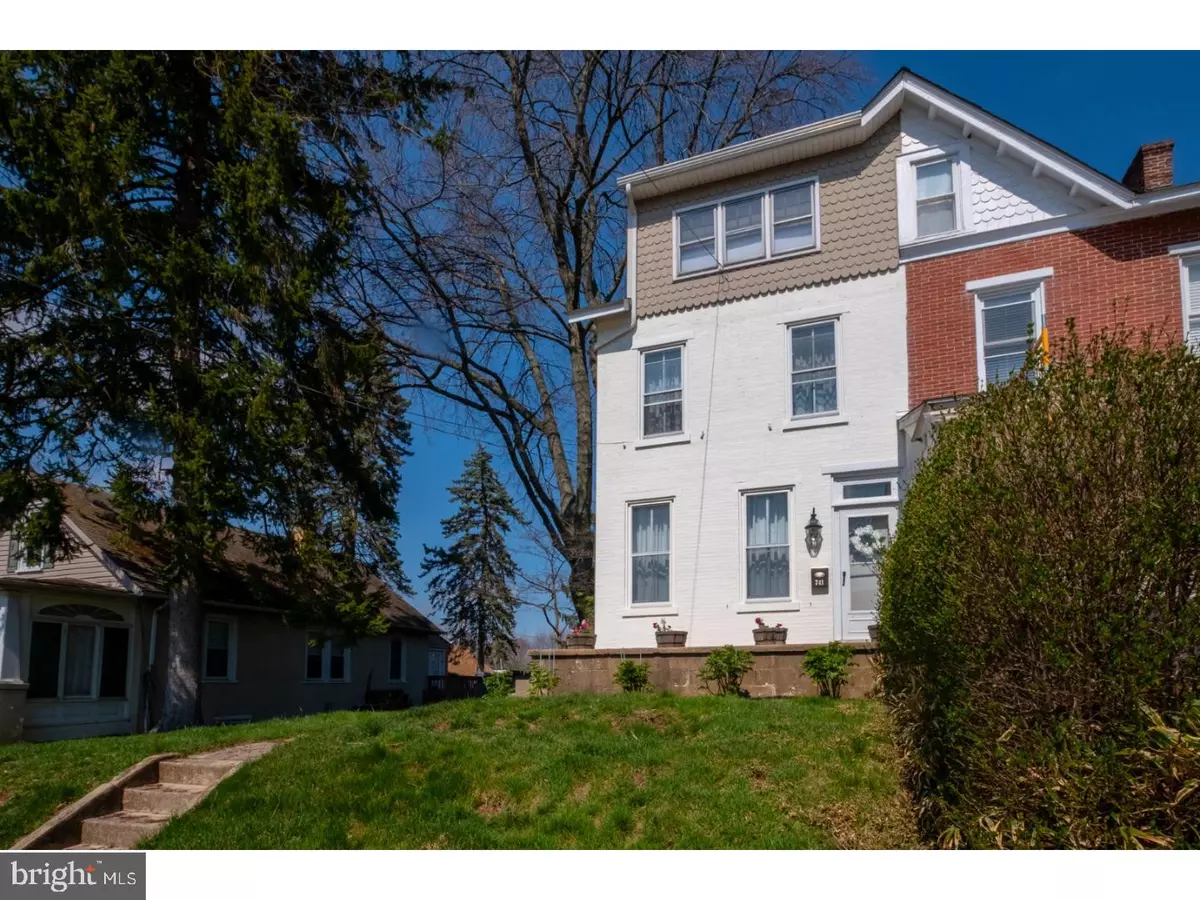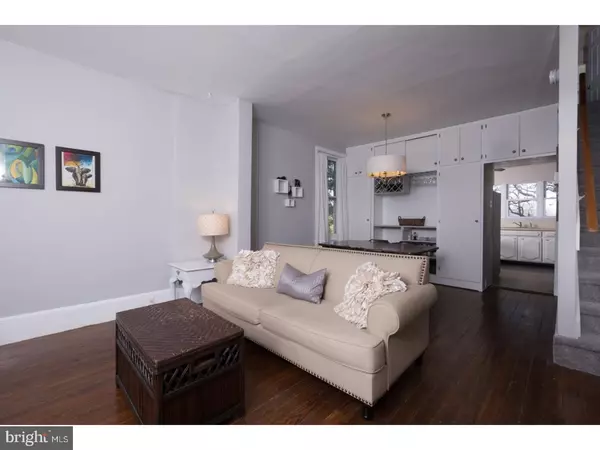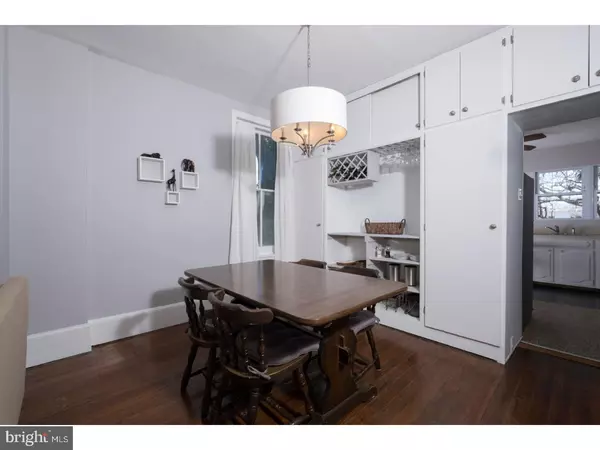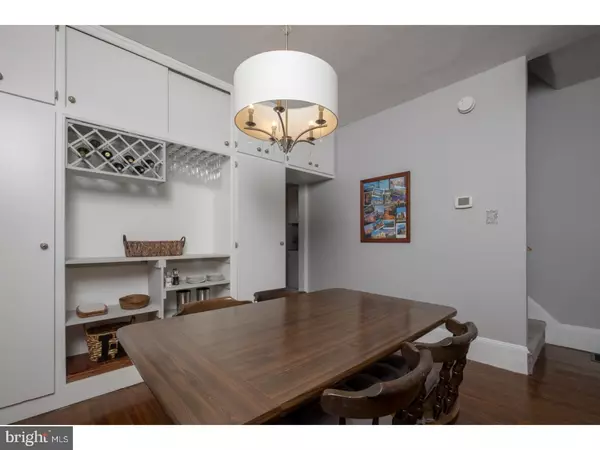$300,000
$300,000
For more information regarding the value of a property, please contact us for a free consultation.
3 Beds
2 Baths
1,363 SqFt
SOLD DATE : 06/26/2018
Key Details
Sold Price $300,000
Property Type Single Family Home
Sub Type Twin/Semi-Detached
Listing Status Sold
Purchase Type For Sale
Square Footage 1,363 sqft
Price per Sqft $220
Subdivision None Available
MLS Listing ID 1000437596
Sold Date 06/26/18
Style Straight Thru
Bedrooms 3
Full Baths 2
HOA Y/N N
Abv Grd Liv Area 1,363
Originating Board TREND
Year Built 1900
Annual Tax Amount $3,055
Tax Year 2018
Lot Size 4,900 Sqft
Acres 0.11
Property Description
Did someone say Parking in the Borough?!! That's just the beginning of what 741 S Franklin St has to offer. This charismatic twin has not just 1, but 2 dedicated private parking spaces, a fantastic fenced-in backyard, & an amazingly open layout brimming w/West Chester character. A vestibule entry w/a glass paned door sets the tone from the very first step. The dramatic 1st floor ceiling height & original hardwood flooring provide tons of character while a fresh paint scheme & 6-inch baseboard trim lend a contemporary touch. One of the most sought-after features of this home is the open concept living & dining room which creates a bright, spacious living area - a rare find in a Borough home! Unique custom features include a built-in wine rack in the dining room, & custom built-in cabinetry which provide coveted storage space ? a theme that's continued in the incredibly spacious kitchen. With tons of cabinet & counter space, the kitchen also has a pantry closet, custom built-in shelving, & if you prefer gas cooking, there is a gas line ready for hookup. Amazingly bright w/lots of windows, the kitchen is full of natural light offering an enticing space for meal prep & gatherings. Upstairs, the 2nd floor houses 2 bedrooms plus an additional bonus room w/built-in shelving that would make a great home office. The 2nd bedroom is quite spacious w/a ceiling fan & an unprecedented 2 closets. The hall bath features a clawfoot tub & pedestal sink, once again blending character w/contemporary style. But it gets even better! The 3rd floor features an amazing master suite that checks off all the boxes for spaciousness, closet space & charm. A full height ceiling (no 3rd floor dormer ? another Borough coup!) really opens up the master bedroom which also features a ceiling fan, hardwood flooring, lots of windows, & character throughout. The walk-in closet is sure to impress, including a closet design system & a window for natural light, while the en suite bath features a skylight, walk-in shower & pedestal sink. If that's not enough, a full unfinished basement provides even more storage opportunities, & when you head outside you'll discover a truly compelling backyard w/outdoor entertaining area. The large yard is completely fenced in & includes a storage shed & a patio. While you're outside, be sure to take a peek over the back gate and you'll see those 2 coveted parking spaces. With so much to offer, 741 S Franklin St is a must see in the Borough! Inquire today!
Location
State PA
County Chester
Area West Chester Boro (10301)
Zoning NC2
Rooms
Other Rooms Living Room, Dining Room, Primary Bedroom, Bedroom 2, Kitchen, Bedroom 1
Basement Full, Unfinished
Interior
Interior Features Primary Bath(s), Butlers Pantry
Hot Water Electric
Heating Gas, Forced Air
Cooling None
Flooring Wood
Equipment Built-In Range, Dishwasher
Fireplace N
Appliance Built-In Range, Dishwasher
Heat Source Natural Gas
Laundry Basement
Exterior
Exterior Feature Patio(s)
Garage Spaces 2.0
Water Access N
Accessibility None
Porch Patio(s)
Total Parking Spaces 2
Garage N
Building
Story 3+
Sewer Public Sewer
Water Public
Architectural Style Straight Thru
Level or Stories 3+
Additional Building Above Grade
New Construction N
Schools
School District West Chester Area
Others
Senior Community No
Tax ID 01-10 -0167
Ownership Fee Simple
Read Less Info
Want to know what your home might be worth? Contact us for a FREE valuation!

Our team is ready to help you sell your home for the highest possible price ASAP

Bought with Kristina M Platt • Weichert Realtors







