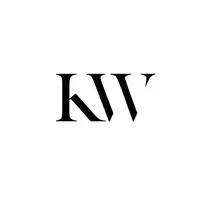Bought with BUNNY C GIBBONS • LORING WOODRIFF REAL ESTATE ASSOCIATES
$510,000
$525,000
2.9%For more information regarding the value of a property, please contact us for a free consultation.
4 Beds
4 Baths
2,851 SqFt
SOLD DATE : 12/10/2020
Key Details
Sold Price $510,000
Property Type Single Family Home
Sub Type Detached
Listing Status Sold
Purchase Type For Sale
Square Footage 2,851 sqft
Price per Sqft $178
Subdivision None Available
MLS Listing ID 608665
Sold Date 12/10/20
Style Craftsman,Contemporary
Bedrooms 4
Full Baths 3
Half Baths 1
HOA Y/N N
Abv Grd Liv Area 1,855
Year Built 2017
Annual Tax Amount $3,948
Tax Year 2019
Lot Size 6,969 Sqft
Acres 0.16
Property Sub-Type Detached
Source CAAR
Property Description
EarthCraft Certified, Southern Development Homes, Arts & Crafts built in 2017 and maintained to the highest standards awaits you. Nestled in the wonderful Carter's View neighborhood and walking distance to Downtown Charlottesville and UVA, this delightful home offers a gourmet kitchen with soapstone countertops, tile backsplash, and stainless steel appliances. A modern twist has been added with the glass double sided fireplace in the living room and foyer. 3 bedrooms, 2 full baths on the second floor and finished walkout basement with an additional bedroom and full bathroom as well as large family room or playroom. A back deck for grilling and front porch offers plenty of outdoor space to enjoy!,Soapstone Counter,White Cabinets,Fireplace in Living Room
Location
State VA
County Charlottesville City
Zoning R-1
Rooms
Other Rooms Living Room, Dining Room, Primary Bedroom, Kitchen, Family Room, Foyer, Laundry, Primary Bathroom, Additional Bedroom
Basement Fully Finished, Heated, Outside Entrance, Sump Pump, Walkout Level, Windows
Interior
Interior Features Walk-in Closet(s), Kitchen - Eat-In, Kitchen - Island, Pantry, Recessed Lighting
Heating Heat Pump(s)
Cooling Central A/C, Heat Pump(s)
Flooring Tile/Brick
Fireplaces Type Gas/Propane
Equipment Dryer, Washer, Dishwasher, Disposal, Oven/Range - Gas, Microwave, Refrigerator
Fireplace N
Window Features Insulated,Screens
Appliance Dryer, Washer, Dishwasher, Disposal, Oven/Range - Gas, Microwave, Refrigerator
Exterior
Exterior Feature Deck(s)
Roof Type Composite
Accessibility None
Porch Deck(s)
Garage N
Building
Story 3
Foundation Concrete Perimeter, Crawl Space
Sewer Public Sewer
Water Public
Architectural Style Craftsman, Contemporary
Level or Stories 3
Additional Building Above Grade, Below Grade
New Construction N
Schools
Elementary Schools Jackson-Via
Middle Schools Walker & Buford
High Schools Charlottesville
School District Charlottesville Cty Public Schools
Others
Ownership Other
Security Features Smoke Detector
Special Listing Condition Standard
Read Less Info
Want to know what your home might be worth? Contact us for a FREE valuation!

Our team is ready to help you sell your home for the highest possible price ASAP








