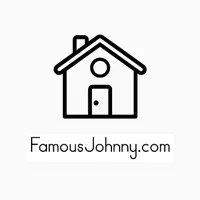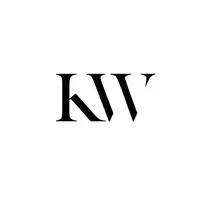Bought with JIM FAULCONER • MCLEAN FAULCONER INC., REALTOR
$1,835,000
$1,985,000
7.6%For more information regarding the value of a property, please contact us for a free consultation.
4 Beds
4 Baths
3,742 SqFt
SOLD DATE : 12/01/2020
Key Details
Sold Price $1,835,000
Property Type Single Family Home
Sub Type Detached
Listing Status Sold
Purchase Type For Sale
Square Footage 3,742 sqft
Price per Sqft $490
Subdivision None Available
MLS Listing ID 607634
Sold Date 12/01/20
Style Other
Bedrooms 4
Full Baths 3
Half Baths 1
HOA Y/N N
Abv Grd Liv Area 3,742
Year Built 1860
Annual Tax Amount $21,953
Tax Year 2020
Lot Size 0.860 Acres
Acres 0.86
Property Sub-Type Detached
Source CAAR
Property Description
This remarkable two-story brick residence, c. 1874, is one of the finest examples of mid-century domestic architecture in the City of Charlottesville. Beautifully maintained both inside the home as well as the mature landscaping on the spacious .86-acre lot, this property is one of downtown's gems. Rarely available, the Conway-Gilmer House has been thoroughly modernized with lovely kitchen with family room and spacious screened porch easily accessible. Off street parking is available as well as numerous spaces on Park Street.,Granite Counter,Wood Cabinets,Fireplace in Living Room,Fireplace in Master Bedroom,Fireplace in Study/Library
Location
State VA
County Charlottesville City
Zoning R-1SH
Rooms
Other Rooms Living Room, Dining Room, Kitchen, Family Room, Foyer, Laundry, Primary Bathroom, Full Bath, Half Bath, Additional Bedroom
Basement Interior Access, Outside Entrance, Partial, Unfinished
Interior
Interior Features Skylight(s), Walk-in Closet(s), Breakfast Area, Kitchen - Eat-In, Recessed Lighting, Entry Level Bedroom
Heating Central, Hot Water
Cooling Central A/C
Flooring Ceramic Tile, Hardwood, Wood, Tile/Brick
Fireplaces Number 3
Fireplaces Type Brick, Stone
Equipment Washer/Dryer Hookups Only, Dishwasher, Oven - Double, Oven/Range - Gas, Microwave
Fireplace Y
Window Features Double Hung,Storm,Transom
Appliance Washer/Dryer Hookups Only, Dishwasher, Oven - Double, Oven/Range - Gas, Microwave
Exterior
Exterior Feature Deck(s), Patio(s), Porch(es), Screened
View Other, Courtyard
Roof Type Copper
Accessibility None
Porch Deck(s), Patio(s), Porch(es), Screened
Road Frontage Public
Garage N
Building
Lot Description Sloping, Private
Story 2
Foundation Brick/Mortar
Sewer Public Sewer
Water Public
Architectural Style Other
Level or Stories 2
Additional Building Above Grade, Below Grade
Structure Type 9'+ Ceilings,Tray Ceilings
New Construction N
Schools
Elementary Schools Burnley-Moran
Middle Schools Walker & Buford
High Schools Charlottesville
School District Charlottesville Cty Public Schools
Others
Ownership Other
Security Features Security System,Smoke Detector
Special Listing Condition Standard
Read Less Info
Want to know what your home might be worth? Contact us for a FREE valuation!

Our team is ready to help you sell your home for the highest possible price ASAP








