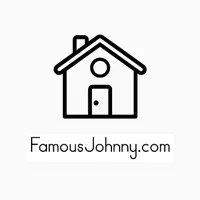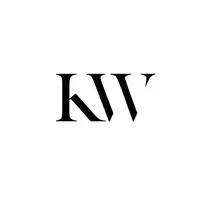Bought with STEPHEN MCLEAN • MCLEAN FAULCONER INC., REALTOR
$452,360
$439,240
3.0%For more information regarding the value of a property, please contact us for a free consultation.
3 Beds
3 Baths
2,299 SqFt
SOLD DATE : 12/30/2020
Key Details
Sold Price $452,360
Property Type Townhouse
Sub Type End of Row/Townhouse
Listing Status Sold
Purchase Type For Sale
Square Footage 2,299 sqft
Price per Sqft $196
Subdivision None Available
MLS Listing ID 606450
Sold Date 12/30/20
Style Craftsman
Bedrooms 3
Full Baths 2
Half Baths 1
Condo Fees $100
HOA Fees $100/mo
HOA Y/N Y
Abv Grd Liv Area 2,299
Year Built 2020
Annual Tax Amount $3,646
Tax Year 2020
Lot Size 3,484 Sqft
Acres 0.08
Property Sub-Type End of Row/Townhouse
Source CAAR
Property Description
Available for December Delivery! Master On the Main Floor and Maintenance-Free Living! The Marcella villa offers a first-floor master suite with a luxurious en suite bath and walk-in closet, 10-foot ceilings, an open concept kitchen and living space, granite counter tops, a spacious kitchen island, stainless steel appliances and laundry on the main level. Two private secondary bedrooms with a full bath on the second level as well as a spacious loft. Outside, this villa has a patio for additional living, James Hardie ColorPlus Siding, AND a 2-car garage! Similar photos.,Granite Counter,Maple Cabinets
Location
State VA
County Albemarle
Zoning PRD
Rooms
Other Rooms Dining Room, Primary Bedroom, Kitchen, Foyer, Great Room, Laundry, Loft, Utility Room, Full Bath, Half Bath, Additional Bedroom
Main Level Bedrooms 1
Interior
Interior Features Walk-in Closet(s), Kitchen - Eat-In, Kitchen - Island, Entry Level Bedroom
Heating Central
Cooling Fresh Air Recovery System, Central A/C
Flooring Carpet, Ceramic Tile, Hardwood, Vinyl
Equipment Washer/Dryer Hookups Only, Dishwasher, Disposal, Oven/Range - Gas, Microwave, Refrigerator, Energy Efficient Appliances
Fireplace N
Window Features Low-E,Screens,Double Hung,Vinyl Clad
Appliance Washer/Dryer Hookups Only, Dishwasher, Disposal, Oven/Range - Gas, Microwave, Refrigerator, Energy Efficient Appliances
Exterior
Exterior Feature Patio(s)
Parking Features Garage - Front Entry
Fence Partially
Amenities Available Club House
View Mountain, Other
Roof Type Composite,Radiant Barrier
Accessibility Accessible Switches/Outlets, 36\"+ wide Halls
Porch Patio(s)
Road Frontage Road Maintenance Agreement
Attached Garage 2
Garage Y
Building
Lot Description Landscaping, Partly Wooded
Story 2
Foundation Slab
Sewer Public Sewer
Water Public
Architectural Style Craftsman
Level or Stories 2
Additional Building Above Grade, Below Grade
Structure Type 9'+ Ceilings
New Construction Y
Schools
Middle Schools Walton
High Schools Monticello
School District Albemarle County Public Schools
Others
HOA Fee Include Common Area Maintenance,Health Club,Management,Snow Removal,Trash,Lawn Maintenance
Senior Community No
Ownership Other
Security Features Carbon Monoxide Detector(s),Smoke Detector
Special Listing Condition Standard
Read Less Info
Want to know what your home might be worth? Contact us for a FREE valuation!

Our team is ready to help you sell your home for the highest possible price ASAP








