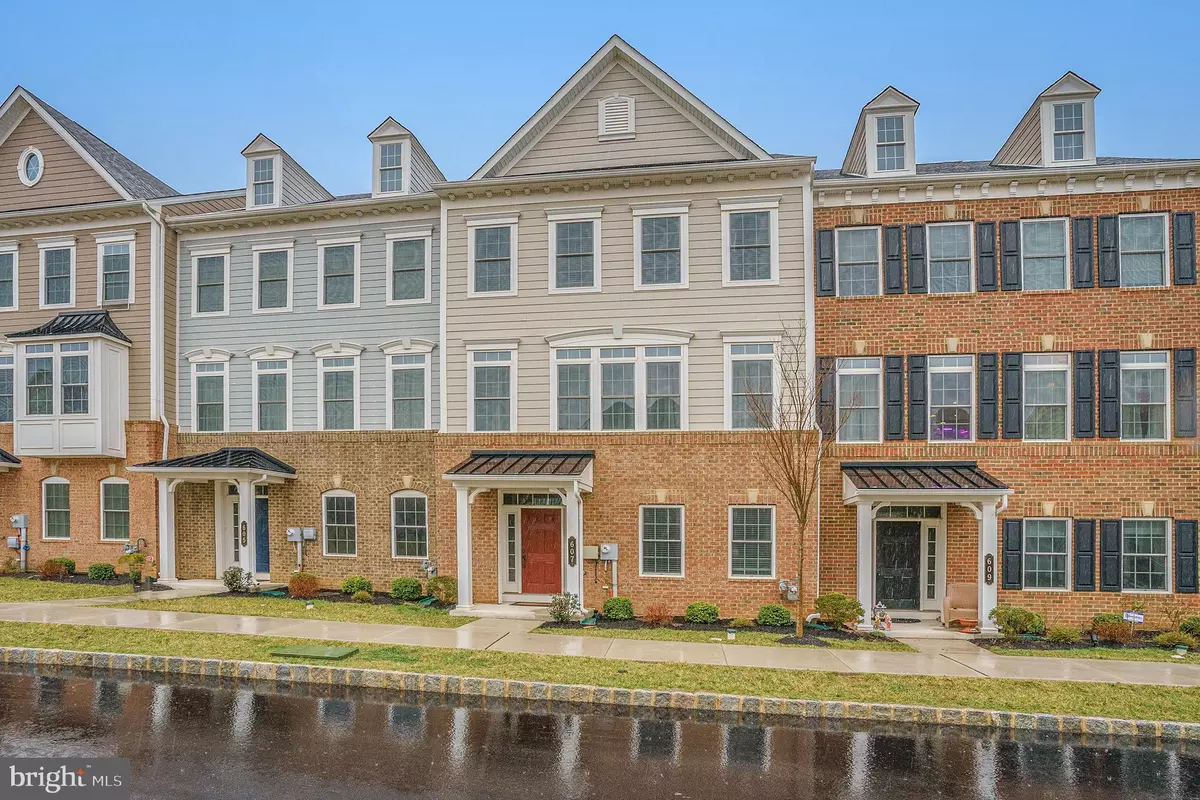$564,000
$564,000
For more information regarding the value of a property, please contact us for a free consultation.
4 Beds
4 Baths
3,006 SqFt
SOLD DATE : 06/17/2021
Key Details
Sold Price $564,000
Property Type Townhouse
Sub Type Interior Row/Townhouse
Listing Status Sold
Purchase Type For Sale
Square Footage 3,006 sqft
Price per Sqft $187
Subdivision Atwater
MLS Listing ID PACT531086
Sold Date 06/17/21
Style A-Frame
Bedrooms 4
Full Baths 3
Half Baths 1
HOA Fees $205/mo
HOA Y/N Y
Abv Grd Liv Area 3,006
Originating Board BRIGHT
Year Built 2020
Annual Tax Amount $5,417
Tax Year 2020
Lot Size 920 Sqft
Acres 0.02
Lot Dimensions 24x100
Property Description
Welcome to the Andrew Carnegie model townhome constructed by NVHomes in Atwater located within the Great Valley School district. The community offers views and trails surrounding Echo Lake, access to playgrounds, a community dog park, walking access to Valley Creek Park and other natural trails. The open concept gourmet kitchen features a vast center island. Enjoy stainless appliances, a walk-in pantry, and even more storage in 42: cabinetry. The large great room features a modern fireplace, two patio doors that lead to a 200 square foot composite material deck. Hardwood floors throughout the main living level includes a 10 foot optional extension. Upstairs features three large bedrooms and full laundry room. A large, finished main level bedroom and bathroom rounds out this 3 level townhome providing ample livable space.
Location
State PA
County Chester
Area East Whiteland Twp (10342)
Zoning RES
Rooms
Other Rooms Living Room, Dining Room, Bedroom 2, Bedroom 3, Kitchen, Bedroom 1
Basement Full
Main Level Bedrooms 1
Interior
Interior Features Built-Ins, Butlers Pantry, Carpet, Chair Railings, Dining Area, Family Room Off Kitchen, Floor Plan - Open, Kitchen - Island, Sprinkler System, Stall Shower, Tub Shower
Hot Water Natural Gas
Heating Central
Cooling Central A/C
Flooring Carpet, Hardwood
Equipment Built-In Microwave, Cooktop, Dryer, Oven - Wall, Range Hood, Refrigerator, Washer
Appliance Built-In Microwave, Cooktop, Dryer, Oven - Wall, Range Hood, Refrigerator, Washer
Heat Source Natural Gas
Exterior
Parking Features Built In
Garage Spaces 2.0
Utilities Available Cable TV Available, Natural Gas Available, Phone Available
Amenities Available Common Grounds, Jog/Walk Path, Tot Lots/Playground, Other
Water Access N
Roof Type Asphalt
Accessibility None
Attached Garage 2
Total Parking Spaces 2
Garage Y
Building
Lot Description Corner
Story 3
Sewer Public Sewer
Water Public
Architectural Style A-Frame
Level or Stories 3
Additional Building Above Grade, Below Grade
Structure Type Dry Wall
New Construction N
Schools
Elementary Schools General Wayne
Middle Schools Great Valley M.S.
High Schools Great Valley
School District Great Valley
Others
HOA Fee Include Lawn Maintenance,Management,Snow Removal
Senior Community No
Tax ID 42-02 -0122
Ownership Fee Simple
SqFt Source Assessor
Acceptable Financing Cash, Conventional
Listing Terms Cash, Conventional
Financing Cash,Conventional
Special Listing Condition Standard
Read Less Info
Want to know what your home might be worth? Contact us for a FREE valuation!

Our team is ready to help you sell your home for the highest possible price ASAP

Bought with Shehla R Karim • Coldwell Banker Realty







