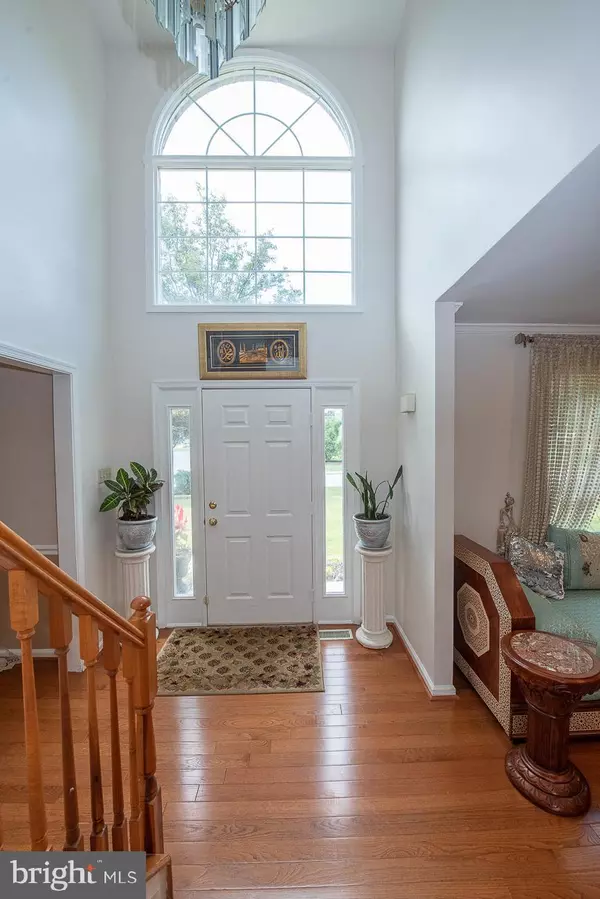$610,000
$629,900
3.2%For more information regarding the value of a property, please contact us for a free consultation.
4 Beds
4 Baths
2,802 SqFt
SOLD DATE : 10/01/2021
Key Details
Sold Price $610,000
Property Type Single Family Home
Sub Type Detached
Listing Status Sold
Purchase Type For Sale
Square Footage 2,802 sqft
Price per Sqft $217
Subdivision Hamilton Woods
MLS Listing ID PACT2005102
Sold Date 10/01/21
Style Transitional
Bedrooms 4
Full Baths 2
Half Baths 2
HOA Y/N N
Abv Grd Liv Area 2,802
Originating Board BRIGHT
Year Built 1993
Annual Tax Amount $6,345
Tax Year 2021
Lot Size 0.452 Acres
Acres 0.45
Lot Dimensions 0.00 x 0.00
Property Description
A rare find, in an award-winning school district, and sought-after neighborhood of Hamilton Woods. A stunning, and truly “move-in ready” 4-bedroom, 4-bathroom colonial house. Most, if not all, high ticket items were recently replaced for long-term peace of mind: The roof was replaced in 2014 or 2015 (by the previous owner). In 2019 new hardwood flooring was installed throughout the first floor. In 2020 all windows in the first floor were replaced. The HVAC system, including the Central A/C Unit, the furnace, and the water heater were replaced this year (2021)
This house is situated nicely on a corner lot. Enter the front foyer with hardwoods, with an ascending oak staircase. The formal living room is highlighted with new hardwood flooring, recessed lighting, and a large picture window. The family room is spacious and cozy featuring vaulted ceilings, a gas fireplace, and dual skylights adding extra natural light and also new hardwood floor. The large eat-in kitchen includes new granite countertops (2021), new tile flooring (2019), center island, recessed lighting, and tile backsplash. The dining room features crown molding, large windows, and new hardwood flooring. First floor laundry. The main level is rounded out nicely with a remodeled half bathroom (2021). Freshly painted kitchen, laundry and hall (2021) The second level is highlighted by the huge primary suite with a vaulted ceiling, three windows, ceiling fan, and a bathroom en-suite. The primary bathroom, updated in 2021, includes dual sinks, stand-up shower with separate tub, ceramic tile flooring, and a skylight. Three bedrooms, and a hallway bathroom complete the space on the second floor. The finished basement has recently been remodeled (2021), including the half bath. Resting on nearly half an acre, this home's outdoor space offers an over-sized deck, retreated and repainted in 2021, and a spacious yard, and picturesque views. The whole house was painted with neutral colors in 2019, with the kitchen and the main hallway repainted again in 2021. Be sure to hurry and come to see for yourself, as this one won't last.
Corporate Addendums Attached.
Location
State PA
County Chester
Area West Goshen Twp (10352)
Zoning RES
Rooms
Other Rooms Living Room, Dining Room, Primary Bedroom, Bedroom 2, Bedroom 3, Bedroom 4, Kitchen, Family Room, Laundry, Primary Bathroom, Full Bath, Half Bath
Basement Full, Partially Finished
Interior
Hot Water Natural Gas
Heating Forced Air
Cooling Central A/C
Flooring Carpet, Ceramic Tile, Hardwood
Fireplaces Number 1
Fireplace Y
Heat Source Natural Gas
Laundry Main Floor
Exterior
Parking Features Garage - Side Entry
Garage Spaces 6.0
Water Access N
Roof Type Shingle
Accessibility None
Attached Garage 2
Total Parking Spaces 6
Garage Y
Building
Story 2
Sewer Public Sewer
Water Public
Architectural Style Transitional
Level or Stories 2
Additional Building Above Grade, Below Grade
New Construction N
Schools
School District West Chester Area
Others
Senior Community No
Tax ID 52-03 -0050.2200
Ownership Fee Simple
SqFt Source Assessor
Special Listing Condition Standard
Read Less Info
Want to know what your home might be worth? Contact us for a FREE valuation!

Our team is ready to help you sell your home for the highest possible price ASAP

Bought with Christina L Manning • Compass RE







