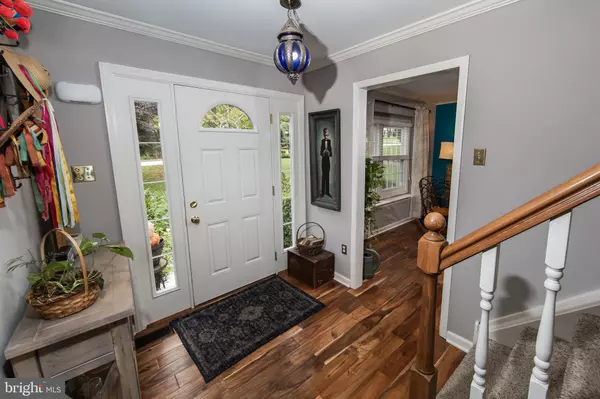$591,500
$585,000
1.1%For more information regarding the value of a property, please contact us for a free consultation.
4 Beds
3 Baths
2,890 SqFt
SOLD DATE : 12/08/2020
Key Details
Sold Price $591,500
Property Type Single Family Home
Sub Type Detached
Listing Status Sold
Purchase Type For Sale
Square Footage 2,890 sqft
Price per Sqft $204
Subdivision Greystone
MLS Listing ID PACT517672
Sold Date 12/08/20
Style Traditional,Colonial
Bedrooms 4
Full Baths 2
Half Baths 1
HOA Y/N N
Abv Grd Liv Area 2,410
Originating Board BRIGHT
Year Built 1987
Annual Tax Amount $5,919
Tax Year 2020
Lot Size 0.415 Acres
Acres 0.42
Lot Dimensions 0.00 x 0.00
Property Description
Welcome home to the quiet and charming Greystone neighborhood just minutes from beautiful downtown West Chester! This four bedroom colonial is MOVE IN READY with loads of the most sought after UPGRADES. The first floor boasts gorgeous hardwood floors throughout with a cozy wood burning stove featuring ceramic artisan tile work. You and your guests will love to gather in the beautifully remodeled custom kitchen complete with professional grade appliances including an oversized Jenn Air gas range and plenty of seating at the center island with granite counter-tops. The space flows seamlessly to the formal dining area or head outside through the french doors to the adjoining outdoor living area overlooking the tranquil pond and fenced in yard. The remodeled and upgraded mud room / laundry room is conveniently located on the first floor. The Master Bedroom is incredibly spacious and includes a fully renovated master bath loaded with upgrades featuring heated floors, granite vanity top, a frame-less glass shower / soaking tub and walk-in closet. Three additional bedrooms and the updated hall bath with a granite vanity top complete the second floor. The large finished basement comes complete with new grey vinyl high traffic flooring, upgraded lighting and a gas fireplace. Endless options including a cozy retreat to a home theater, second family room, dedicated workout/yoga space, home office and/or home schooling area. This house is truly one of a kind with the upgrades and finishes. Enjoy low maintenance and a beautiful outdoor setting with professional landscape. Public water and sewer, HVAC with Nest control upgrades, new hot water heater, whole house water softener, two car garage. This all comes with a superb LOCATION to Downtown West Chester with endless dining and shopping options, low taxes and the Award Winning West Chester School District. Owner is co-listing agent.
Location
State PA
County Chester
Area West Goshen Twp (10352)
Zoning R3
Rooms
Other Rooms Living Room, Kitchen, Family Room, Basement, Foyer, Laundry, Mud Room, Storage Room
Basement Full, Fully Finished
Interior
Interior Features Kitchen - Gourmet, Kitchen - Eat-In, Kitchen - Island, Walk-in Closet(s), Soaking Tub, Ceiling Fan(s), Attic/House Fan, Attic, Built-Ins, Combination Kitchen/Dining, Wood Floors, Wood Stove
Hot Water Natural Gas
Heating Forced Air
Cooling Central A/C
Flooring Hardwood, Carpet, Ceramic Tile
Fireplaces Number 2
Fireplaces Type Gas/Propane, Wood
Equipment Oven/Range - Gas, Refrigerator, Stainless Steel Appliances
Furnishings No
Fireplace Y
Appliance Oven/Range - Gas, Refrigerator, Stainless Steel Appliances
Heat Source Natural Gas
Laundry Main Floor
Exterior
Exterior Feature Deck(s)
Parking Features Garage Door Opener, Garage - Side Entry, Inside Access
Garage Spaces 2.0
Utilities Available Cable TV
Water Access N
Roof Type Pitched,Shingle
Accessibility None
Porch Deck(s)
Attached Garage 2
Total Parking Spaces 2
Garage Y
Building
Lot Description Front Yard, Rear Yard, Level, Pond
Story 2
Sewer Public Sewer
Water Public
Architectural Style Traditional, Colonial
Level or Stories 2
Additional Building Above Grade, Below Grade
New Construction N
Schools
Elementary Schools Fern Hill
Middle Schools Peirce
High Schools B. Reed Henderson
School District West Chester Area
Others
Senior Community No
Tax ID 52-03N-0123
Ownership Fee Simple
SqFt Source Assessor
Acceptable Financing Conventional, Cash
Horse Property N
Listing Terms Conventional, Cash
Financing Conventional,Cash
Special Listing Condition Standard
Read Less Info
Want to know what your home might be worth? Contact us for a FREE valuation!

Our team is ready to help you sell your home for the highest possible price ASAP

Bought with Jean Gross • Keller Williams Real Estate -Exton







