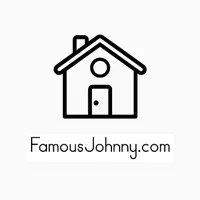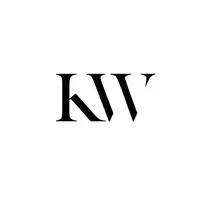Bought with SYDNEY ROBERTSON • LORING WOODRIFF REAL ESTATE ASSOCIATES
$353,000
$349,999
0.9%For more information regarding the value of a property, please contact us for a free consultation.
3 Beds
2 Baths
2,236 SqFt
SOLD DATE : 12/31/2020
Key Details
Sold Price $353,000
Property Type Single Family Home
Sub Type Detached
Listing Status Sold
Purchase Type For Sale
Square Footage 2,236 sqft
Price per Sqft $157
Subdivision None Available
MLS Listing ID 607248
Sold Date 12/31/20
Style Ranch/Rambler
Bedrooms 3
Full Baths 2
HOA Y/N N
Abv Grd Liv Area 1,118
Year Built 1983
Annual Tax Amount $2,982
Tax Year 2020
Lot Size 7,405 Sqft
Acres 0.17
Property Sub-Type Detached
Source CAAR
Property Description
Major price drop in sought after Woolen Mills!! one level ranch with fenced backyard. Walk to historic Downtown, Belmont Village & Rivanna Trail & River and Meade water park. This ranch home has a full walk out basement that is mostly finished-flooring needed, plenty of room to sprawl out in this city home. A Screened porch over looking this landscaped lot with the feel of country living. Updates within the last 5 years include HVAC, windows,porch roof,walkway,deck/rails, flooring and bath to name a few. For the buyer who wants a home priced right in the city of Charlottesville- this home is for you. Same owner for the last 25+ years and it shows in how lovingly this home has been cared for.,Formica Counter,Fireplace in Basement
Location
State VA
County Charlottesville City
Zoning R-1
Rooms
Other Rooms Living Room, Dining Room, Primary Bedroom, Kitchen, Family Room, Sun/Florida Room, Laundry, Utility Room, Full Bath, Additional Bedroom
Basement Fully Finished, Heated, Interior Access, Outside Entrance, Partially Finished, Walkout Level, Windows
Main Level Bedrooms 3
Interior
Interior Features Wood Stove, Entry Level Bedroom
Heating Central, Heat Pump(s)
Cooling Central A/C, Heat Pump(s)
Flooring Carpet, Laminated
Equipment Washer/Dryer Hookups Only, Dishwasher, Oven/Range - Electric, Microwave, Refrigerator
Fireplace N
Window Features Double Hung
Appliance Washer/Dryer Hookups Only, Dishwasher, Oven/Range - Electric, Microwave, Refrigerator
Heat Source Electric
Exterior
Exterior Feature Porch(es), Screened
Fence Partially
View City, Garden/Lawn
Roof Type Architectural Shingle
Street Surface Other
Accessibility None
Porch Porch(es), Screened
Garage N
Building
Lot Description Open
Story 1
Foundation Block
Sewer Public Sewer
Water Public
Architectural Style Ranch/Rambler
Level or Stories 1
Additional Building Above Grade, Below Grade
New Construction N
Schools
Elementary Schools Burnley-Moran
Middle Schools Walker & Buford
High Schools Charlottesville
School District Charlottesville Cty Public Schools
Others
Ownership Other
Security Features Carbon Monoxide Detector(s)
Special Listing Condition Standard
Read Less Info
Want to know what your home might be worth? Contact us for a FREE valuation!

Our team is ready to help you sell your home for the highest possible price ASAP








