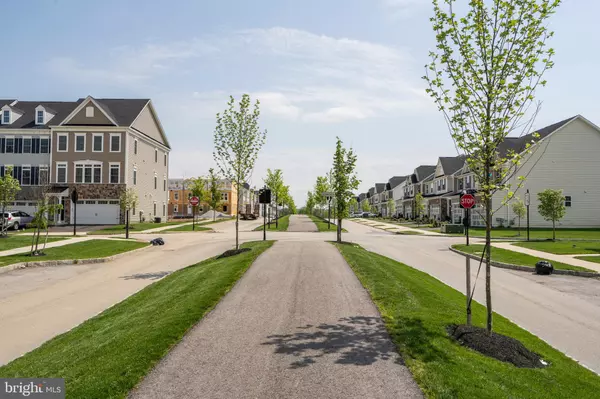$456,250
$439,900
3.7%For more information regarding the value of a property, please contact us for a free consultation.
3 Beds
4 Baths
1,656 SqFt
SOLD DATE : 07/01/2021
Key Details
Sold Price $456,250
Property Type Townhouse
Sub Type End of Row/Townhouse
Listing Status Sold
Purchase Type For Sale
Square Footage 1,656 sqft
Price per Sqft $275
Subdivision Atwater
MLS Listing ID PACT534998
Sold Date 07/01/21
Style Traditional
Bedrooms 3
Full Baths 2
Half Baths 2
HOA Fees $205/mo
HOA Y/N Y
Abv Grd Liv Area 1,456
Originating Board BRIGHT
Year Built 2016
Annual Tax Amount $6,249
Tax Year 2020
Lot Size 1,035 Sqft
Acres 0.02
Lot Dimensions 0.00 x 0.00
Property Description
Better than new townhome available in the highly desired Atwater Community. Prime lot location, upgrades galore and a clean design. Enter through the front door to an inviting lower level ideal for a home office or game room. Head upstairs to the main level that offers a kitchen fit for the finest of chefs, an open floor plan with sprawling hardwood floors, white 42" cabinets, large island and a generous living area to entertain your guests. Entertain on a beautiful composite deck with a desired lot location in the community. The 2nd floor offers a spacious master suite with serene master bath, a full hall bath, an impressive laundry area, and 2 nicely sized bedrooms with staging straight from a designer's textbook! Check out that garage space! Fitting 2 cars comfortably or use it as a nice storage area. Currently occupied by tenants. Lease ends in August and tenant will be vacating the property. This end unit will not sit long. Set your showing now for this readily available home in a highly sought after community!
Location
State PA
County Chester
Area East Whiteland Twp (10342)
Zoning C1
Rooms
Basement Full
Main Level Bedrooms 3
Interior
Hot Water Natural Gas
Heating Forced Air
Cooling Central A/C
Heat Source Natural Gas
Exterior
Parking Features Built In, Inside Access, Garage - Rear Entry
Garage Spaces 2.0
Water Access N
Accessibility None
Attached Garage 2
Total Parking Spaces 2
Garage Y
Building
Story 3
Sewer Public Sewer
Water Public
Architectural Style Traditional
Level or Stories 3
Additional Building Above Grade, Below Grade
New Construction N
Schools
School District Great Valley
Others
Senior Community No
Tax ID 42-02 -0147
Ownership Fee Simple
SqFt Source Assessor
Special Listing Condition Standard
Read Less Info
Want to know what your home might be worth? Contact us for a FREE valuation!

Our team is ready to help you sell your home for the highest possible price ASAP

Bought with Karen K Wilder • BHHS Fox & Roach Wayne-Devon







