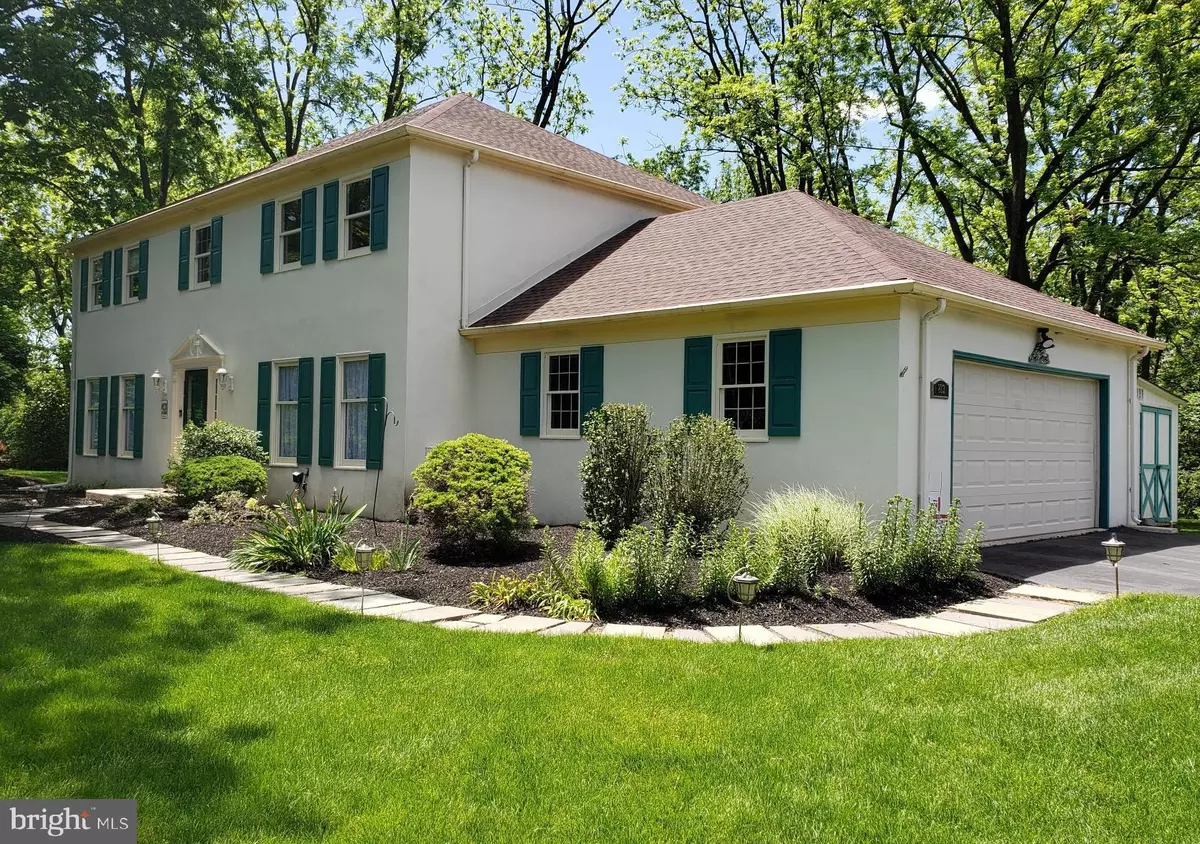$520,000
$585,000
11.1%For more information regarding the value of a property, please contact us for a free consultation.
4 Beds
3 Baths
2,464 SqFt
SOLD DATE : 07/27/2020
Key Details
Sold Price $520,000
Property Type Single Family Home
Sub Type Detached
Listing Status Sold
Purchase Type For Sale
Square Footage 2,464 sqft
Price per Sqft $211
Subdivision Glenhardie
MLS Listing ID PACT496632
Sold Date 07/27/20
Style Colonial
Bedrooms 4
Full Baths 2
Half Baths 1
HOA Y/N N
Abv Grd Liv Area 2,464
Originating Board BRIGHT
Year Built 1983
Annual Tax Amount $8,044
Tax Year 2020
Lot Size 0.491 Acres
Acres 0.49
Lot Dimensions 0.00 x 0.00
Property Description
Here is your opportunity to own an exceptional home in the highly desirable Glenhadie community in Wayne. This home is ideally located on a spacious corner lot with scenic wooded views in the year. The home has been newly painted in the main level foyer and adjoining rooms, and some bedrooms have also been painted The two story foyer with a turned stairway and ceramic tile flows into large living and dining rooms for entertaining . The kitchen also has beautiful ceramic tile flooring, spacious walnut cabinetry, with granite counter tops, and a very comfortable dining area with a scenic view of the wooded rear lot. A large pantry provides ample storage for kitchen items. A second pantry and first floor powder room adjoin the kitchen in the hallway that leads to the cozy family room with a charming brick gas fireplace and a convenient wet bar for entertaining. Large sliding glass doors in the family room provide access to the spacious rear patio and yard to enjoy in the warm weather. The second floor offers a very comfortable master bedroom with an adjoining master bath with a jetted tub and walk in shower. The skylight in the master bath provides additional light making the space feel larger. The three additional large carpeted bedrooms each have good sized closets. The large finished basement includes a convenient wet bar for entertaining. A new roof has just been installed in May. A full sized pool table is also included with this wonderful home. The home is conveniently located near the expansive King of Prussia Mall and adjoining shopping and entertainment areas, as well as access to routes 422, 476, and the PA Turnpike. This home is in a highly desirable area, and won't last long, so schedule your showing soon.
Location
State PA
County Chester
Area Tredyffrin Twp (10343)
Zoning R1
Rooms
Other Rooms Living Room, Dining Room, Primary Bedroom, Bedroom 2, Bedroom 3, Bedroom 4, Kitchen, Family Room, Basement, Bathroom 2, Attic, Primary Bathroom, Half Bath
Basement Full, Fully Finished, Poured Concrete, Windows
Interior
Interior Features Attic/House Fan, Bar, Breakfast Area, Carpet, Ceiling Fan(s), Crown Moldings, Curved Staircase, Family Room Off Kitchen, Floor Plan - Traditional, Formal/Separate Dining Room, Kitchen - Eat-In, Kitchen - Island, Primary Bath(s), Pantry, Soaking Tub, Stall Shower, Upgraded Countertops, Walk-in Closet(s), Wet/Dry Bar, Kitchen - Table Space, Chair Railings, Built-Ins, Attic
Hot Water Natural Gas
Heating Forced Air
Cooling Central A/C
Flooring Carpet, Ceramic Tile
Fireplaces Number 1
Fireplaces Type Gas/Propane, Fireplace - Glass Doors
Equipment Built-In Microwave, Disposal, Dishwasher, Dryer - Gas, Oven - Single, Oven/Range - Gas, Refrigerator, Washer
Furnishings No
Fireplace Y
Window Features Double Hung,Wood Frame
Appliance Built-In Microwave, Disposal, Dishwasher, Dryer - Gas, Oven - Single, Oven/Range - Gas, Refrigerator, Washer
Heat Source Natural Gas
Laundry Hookup, Main Floor
Exterior
Exterior Feature Patio(s)
Parking Features Garage - Side Entry, Garage Door Opener, Built In, Inside Access
Garage Spaces 2.0
Utilities Available Cable TV, Phone Connected, Natural Gas Available, Electric Available, Water Available, Sewer Available
Water Access N
View Trees/Woods, Garden/Lawn
Roof Type Asphalt
Street Surface Paved
Accessibility None
Porch Patio(s)
Road Frontage City/County, Boro/Township
Attached Garage 2
Total Parking Spaces 2
Garage Y
Building
Lot Description Backs to Trees, Corner, Front Yard, Level, Rear Yard, SideYard(s), Trees/Wooded
Story 2
Foundation Concrete Perimeter, Active Radon Mitigation
Sewer Public Sewer
Water Public
Architectural Style Colonial
Level or Stories 2
Additional Building Above Grade, Below Grade
Structure Type Dry Wall
New Construction N
Schools
Elementary Schools Tredyffrin-Easttown
Middle Schools Tredyffrin-Easttown
High Schools Tred/Eastt
School District Tredyffrin-Easttown
Others
Pets Allowed Y
Senior Community No
Tax ID 43-02N-0003.0700
Ownership Fee Simple
SqFt Source Estimated
Security Features Security System,Smoke Detector,Motion Detectors,Monitored
Acceptable Financing Cash, Conventional
Horse Property N
Listing Terms Cash, Conventional
Financing Cash,Conventional
Special Listing Condition Standard
Pets Allowed No Pet Restrictions
Read Less Info
Want to know what your home might be worth? Contact us for a FREE valuation!

Our team is ready to help you sell your home for the highest possible price ASAP

Bought with Non Member • Non Subscribing Office







