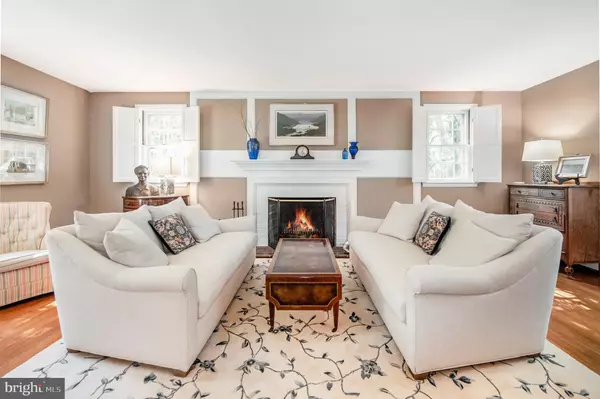$790,000
$750,000
5.3%For more information regarding the value of a property, please contact us for a free consultation.
4 Beds
3 Baths
2,685 SqFt
SOLD DATE : 12/02/2020
Key Details
Sold Price $790,000
Property Type Single Family Home
Sub Type Detached
Listing Status Sold
Purchase Type For Sale
Square Footage 2,685 sqft
Price per Sqft $294
Subdivision Glenhardie
MLS Listing ID PACT518602
Sold Date 12/02/20
Style Colonial
Bedrooms 4
Full Baths 2
Half Baths 1
HOA Y/N N
Abv Grd Liv Area 2,685
Originating Board BRIGHT
Year Built 1959
Annual Tax Amount $9,440
Tax Year 2020
Lot Size 0.716 Acres
Acres 0.72
Lot Dimensions 0.00 x 0.00
Property Description
Are you looking for a zoom room, outdoor space with amazing grey gunite inground pool, finished garden level perfect for a home gym and media room, close to Trader Joes and Wegmans? Welcome to 528 General Scott Road, a charming 2-story brick Colonial home situated on a beautiful level lot in the highly desirable Glenhardie neighborhood. Enter the foyer with hardwood floors that continue throughout most of the home. A bright living room featuring a cozy fireplace and plenty of windows welcomes you inside. The intimate dining room with chair rail, wainscoting, and corner built-in has French doors leading to the heated enclosed sunporch overlooking the yard, patio, trex deck, and pool. Also accessible from the dining room is a gorgeous renovated eat-in kitchen with stainless steel appliances, white marble and granite counters, tiled back splash, plenty of counter space, and a pass through with four seat bar open to the inviting family room with built-ins. Off the family room, you'll find a tucked away zoom room or home office with natural light from the full-size window. A powder room completes the main level. Upstairs, you will find the Primary Suite with newly renovated private bathroom with frameless shower and radiant floor heat, and walk-in closet. Three additional bedrooms share an updated full hall bath. The lower level adds a huge area of finished space, as well as the separate laundry area and two car garage access. Award-winning T/E school district. Within walking distance of Valley Forge National Historic Park, proximity to the King of Prussia Mall, Town Center and downtown Wayne. Easy access to Center City, 76, PA Turnpike, Routes 202 & 422, and commuter rails. Glenhardie Country Club membership available with discounted rates includes tennis, swimming pool, golf, and dining in the fabulous clubhouse. * * * Visit the personalized website that we created especially for this home at http://528generalscottroad.listingseller.com/ to view enhanced professional photography, aerial drone footage, community video, detailed floor plan, virtual reality walk through, and three-dimensional tour * * *
Location
State PA
County Chester
Area Tredyffrin Twp (10343)
Zoning R
Rooms
Other Rooms Living Room, Dining Room, Primary Bedroom, Bedroom 2, Bedroom 3, Bedroom 4, Kitchen, Family Room, Foyer, Sun/Florida Room, Laundry, Office, Recreation Room, Primary Bathroom, Full Bath, Half Bath
Basement Full
Interior
Interior Features Breakfast Area, Carpet, Central Vacuum, Chair Railings, Combination Kitchen/Living, Floor Plan - Traditional, Kitchen - Eat-In, Recessed Lighting, Stall Shower, Tub Shower, Wainscotting, Walk-in Closet(s), Wood Floors
Hot Water S/W Changeover
Heating Hot Water
Cooling Central A/C
Flooring Carpet, Hardwood
Fireplaces Number 1
Fireplaces Type Brick
Equipment Built-In Microwave, Built-In Range, Dishwasher, Disposal, Oven - Self Cleaning, Oven - Single, Oven/Range - Electric, Stainless Steel Appliances
Furnishings No
Fireplace Y
Appliance Built-In Microwave, Built-In Range, Dishwasher, Disposal, Oven - Self Cleaning, Oven - Single, Oven/Range - Electric, Stainless Steel Appliances
Heat Source Oil
Laundry Basement
Exterior
Parking Features Built In, Garage - Rear Entry, Inside Access, Oversized
Garage Spaces 6.0
Fence Wood
Pool In Ground
Utilities Available Cable TV, Phone
Water Access N
Roof Type Pitched,Shingle
Accessibility None
Attached Garage 2
Total Parking Spaces 6
Garage Y
Building
Story 3
Foundation Block
Sewer Public Sewer
Water Public
Architectural Style Colonial
Level or Stories 3
Additional Building Above Grade, Below Grade
New Construction N
Schools
Elementary Schools Valley Forge
Middle Schools Valley Forge
High Schools Conestoga
School District Tredyffrin-Easttown
Others
Senior Community No
Tax ID 43-06E-0012
Ownership Fee Simple
SqFt Source Assessor
Acceptable Financing Cash, Conventional
Horse Property N
Listing Terms Cash, Conventional
Financing Cash,Conventional
Special Listing Condition Standard
Read Less Info
Want to know what your home might be worth? Contact us for a FREE valuation!

Our team is ready to help you sell your home for the highest possible price ASAP

Bought with Carolina Yan • United Real Estate







