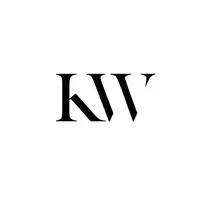Bought with KERRY GRIGGS • KELLER WILLIAMS ALLIANCE - CHARLOTTESVILLE
$385,000
$374,900
2.7%For more information regarding the value of a property, please contact us for a free consultation.
3 Beds
2 Baths
1,751 SqFt
SOLD DATE : 04/08/2021
Key Details
Sold Price $385,000
Property Type Single Family Home
Sub Type Detached
Listing Status Sold
Purchase Type For Sale
Square Footage 1,751 sqft
Price per Sqft $219
Subdivision Unknown
MLS Listing ID 613773
Sold Date 04/08/21
Style Victorian
Bedrooms 3
Full Baths 2
Condo Fees $50
HOA Fees $33/ann
HOA Y/N Y
Abv Grd Liv Area 1,751
Year Built 1988
Annual Tax Amount $2,766
Tax Year 2021
Lot Size 8,712 Sqft
Acres 0.2
Property Sub-Type Detached
Source CAAR
Property Description
Live just minutes from downtown, UVA, Route 29, John Warner Parkway, Pen Park & shopping in the quaint pocket neighborhood, Victorian Square. This unique, one level home, set on an elevated lot, offers wonderful privacy as it is set on a cul-de-sac & backs up to the wooded Waldorf School Rd. with a fenced backyard & huge deck. The home offers 3 BR's, 2 full baths, living, dining, family rooms along with a large office/multi-purpose room & a great kitchen with stainless steel appliances. Hardwood flooring, vaulted ceiling, private library office, tile, recent paint, a remodeled owners bath and on/off street parking are some of the many features of this great home. Large crawl space offers storage. MOVE IN READY and available now!,Solid Surface Counter,White Cabinets,Fireplace in Family Room
Location
State VA
County Albemarle
Zoning R-4
Rooms
Other Rooms Living Room, Dining Room, Primary Bedroom, Kitchen, Study, Primary Bathroom, Full Bath, Additional Bedroom
Basement Outside Entrance
Main Level Bedrooms 3
Interior
Interior Features Breakfast Area, Entry Level Bedroom
Heating Central
Cooling Central A/C
Flooring Hardwood
Fireplaces Number 1
Fireplaces Type Gas/Propane
Equipment Dryer, Washer, Dishwasher, Disposal, Oven/Range - Electric, Refrigerator
Fireplace Y
Window Features Double Hung,Storm
Appliance Dryer, Washer, Dishwasher, Disposal, Oven/Range - Electric, Refrigerator
Exterior
Exterior Feature Deck(s), Porch(es)
Fence Partially
View Other, Trees/Woods
Roof Type Composite
Accessibility None
Porch Deck(s), Porch(es)
Garage N
Building
Story 1
Foundation Block, Crawl Space
Sewer Public Sewer
Water Public
Architectural Style Victorian
Level or Stories 1
Additional Building Above Grade, Below Grade
Structure Type Vaulted Ceilings,Cathedral Ceilings
New Construction N
Schools
Elementary Schools Agnor-Hurt
Middle Schools Burley
High Schools Albemarle
School District Albemarle County Public Schools
Others
HOA Fee Include Common Area Maintenance,Trash
Ownership Other
Special Listing Condition Standard
Read Less Info
Want to know what your home might be worth? Contact us for a FREE valuation!

Our team is ready to help you sell your home for the highest possible price ASAP




