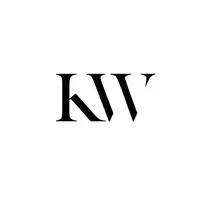Bought with Ivana Pelikan • Long & Foster Real Estate, Inc.
$379,500
$379,999
0.1%For more information regarding the value of a property, please contact us for a free consultation.
1 Bed
1 Bath
745 SqFt
SOLD DATE : 04/27/2021
Key Details
Sold Price $379,500
Property Type Condo
Sub Type Condo/Co-op
Listing Status Sold
Purchase Type For Sale
Square Footage 745 sqft
Price per Sqft $509
Subdivision Dupont
MLS Listing ID DCDC505604
Sold Date 04/27/21
Style Unit/Flat
Bedrooms 1
Full Baths 1
Condo Fees $762/mo
HOA Y/N N
Abv Grd Liv Area 745
Year Built 1968
Annual Tax Amount $3,008
Tax Year 2020
Property Sub-Type Condo/Co-op
Source BRIGHT
Property Description
In this lovely, top-floor Dupont Circle condo, a wall of unique, angled windows offers spectacular views of the city and fills this home with natural light. Hardwood floors sweep through the spacious, open living space, which includes a dining space. The kitchen gleams with white cabinetry and stainless-steel appliances. You'll have lots of room to cook with the ample counter space. In the spacious bath, a huge vanity offers plenty of storage and a rain shower brings a tranquil start to the day. The sun-drenched bedroom boasts two closets lined with organizers and drawers, including a large walk-in. In warmer weather, enjoy the rooftop pool and deck with panoramic city views. An on-site concierge will greet your guests and accept your packages. The condo fee covers all utilities. Steps from your front door, join a chess game on the circle, dine at the many restaurants of Dupont and Logan, and shop at local boutiques and Whole Foods. Hop on the metro just 1 block away.
Location
State DC
County Washington
Zoning RA-10
Rooms
Main Level Bedrooms 1
Interior
Interior Features Combination Dining/Living, Floor Plan - Open, Walk-in Closet(s), Wood Floors
Hot Water Electric
Heating Forced Air
Cooling Central A/C
Equipment Built-In Microwave, Dishwasher, Disposal, Oven/Range - Electric, Refrigerator
Appliance Built-In Microwave, Dishwasher, Disposal, Oven/Range - Electric, Refrigerator
Heat Source Electric
Laundry Common
Exterior
Amenities Available Common Grounds, Concierge, Elevator, Laundry Facilities, Pool - Outdoor
Water Access N
Accessibility None, Elevator
Garage N
Building
Story 1
Unit Features Hi-Rise 9+ Floors
Sewer Public Sewer
Water Public
Architectural Style Unit/Flat
Level or Stories 1
Additional Building Above Grade, Below Grade
New Construction N
Schools
School District District Of Columbia Public Schools
Others
HOA Fee Include Electricity,Gas,Heat,Management,Sewer,Trash,Water
Senior Community No
Tax ID 0157//2168
Ownership Condominium
Special Listing Condition Standard
Read Less Info
Want to know what your home might be worth? Contact us for a FREE valuation!

Our team is ready to help you sell your home for the highest possible price ASAP








