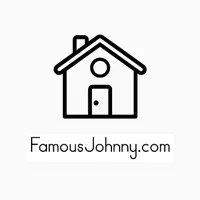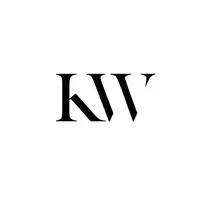Bought with STEPHEN MCLEAN • MCLEAN FAULCONER INC., REALTOR
$1,435,000
$1,595,000
10.0%For more information regarding the value of a property, please contact us for a free consultation.
3 Beds
4 Baths
2,779 SqFt
SOLD DATE : 12/10/2020
Key Details
Sold Price $1,435,000
Property Type Single Family Home
Sub Type Detached
Listing Status Sold
Purchase Type For Sale
Square Footage 2,779 sqft
Price per Sqft $516
Subdivision None Available
MLS Listing ID 599420
Sold Date 12/10/20
Style Craftsman
Bedrooms 3
Full Baths 4
HOA Y/N N
Abv Grd Liv Area 2,779
Year Built 1930
Annual Tax Amount $10,377
Tax Year 2019
Lot Size 0.660 Acres
Acres 0.66
Property Sub-Type Detached
Source CAAR
Property Description
This Sears Roebuck Arts & Crafts gem has been steadily enlarged and improved over the last 40 years of visionary ownership. Set on an oasis of 0.66 acres (2 city lots), the 3 bed, 3 bath home offers enthralling living spaces + lovely pool, pool house (complete w/ kitchen, 4th full bath, screened-in sitting area), 2 car garage + level lawns, gardens w/ water features. Incredible specimen trees dot the expansive parcel, incl' massive oaks & dawn redwoods. The dramatic recent sun room & breakfast room addition features vaulted ceilings, heated floors & a hand painted ceramic wood stove imported from Italy. Whole house generator. Within an 8 min stroll to the Mall yet on a quiet residential street. Truly 1 of Downtown's most noted properties!,Solid Surface Counter,Wood Cabinets,Fireplace in Living Room
Location
State VA
County Charlottesville City
Zoning R-1S
Rooms
Other Rooms Living Room, Dining Room, Primary Bedroom, Kitchen, Breakfast Room, Sun/Florida Room, Laundry, Bonus Room, Full Bath, Additional Bedroom
Basement Full, Interior Access, Outside Entrance, Unfinished
Main Level Bedrooms 2
Interior
Interior Features Skylight(s), 2nd Kitchen, Walk-in Closet(s), Breakfast Area, Kitchen - Island, Recessed Lighting, Entry Level Bedroom
Heating Central, Heat Pump(s), Radiant
Cooling Central A/C
Flooring Ceramic Tile, Hardwood, Slate
Fireplaces Number 1
Fireplaces Type Wood
Equipment Dryer, Washer, Dishwasher, Disposal, Energy Efficient Appliances, Refrigerator
Fireplace Y
Window Features Double Hung
Appliance Dryer, Washer, Dishwasher, Disposal, Energy Efficient Appliances, Refrigerator
Heat Source Other
Exterior
Exterior Feature Porch(es)
Parking Features Other, Garage - Front Entry
Fence Partially
View Garden/Lawn
Roof Type Composite
Accessibility None
Porch Porch(es)
Attached Garage 2
Garage Y
Building
Lot Description Landscaping, Sloping
Story 1.5
Foundation Block
Sewer Public Sewer
Water Public
Architectural Style Craftsman
Level or Stories 1.5
Additional Building Above Grade, Below Grade
Structure Type 9'+ Ceilings,Vaulted Ceilings,Cathedral Ceilings
New Construction N
Schools
Elementary Schools Burnley-Moran
Middle Schools Walker & Buford
High Schools Charlottesville
School District Charlottesville Cty Public Schools
Others
Ownership Other
Security Features Security System,Smoke Detector
Special Listing Condition Standard
Read Less Info
Want to know what your home might be worth? Contact us for a FREE valuation!

Our team is ready to help you sell your home for the highest possible price ASAP








