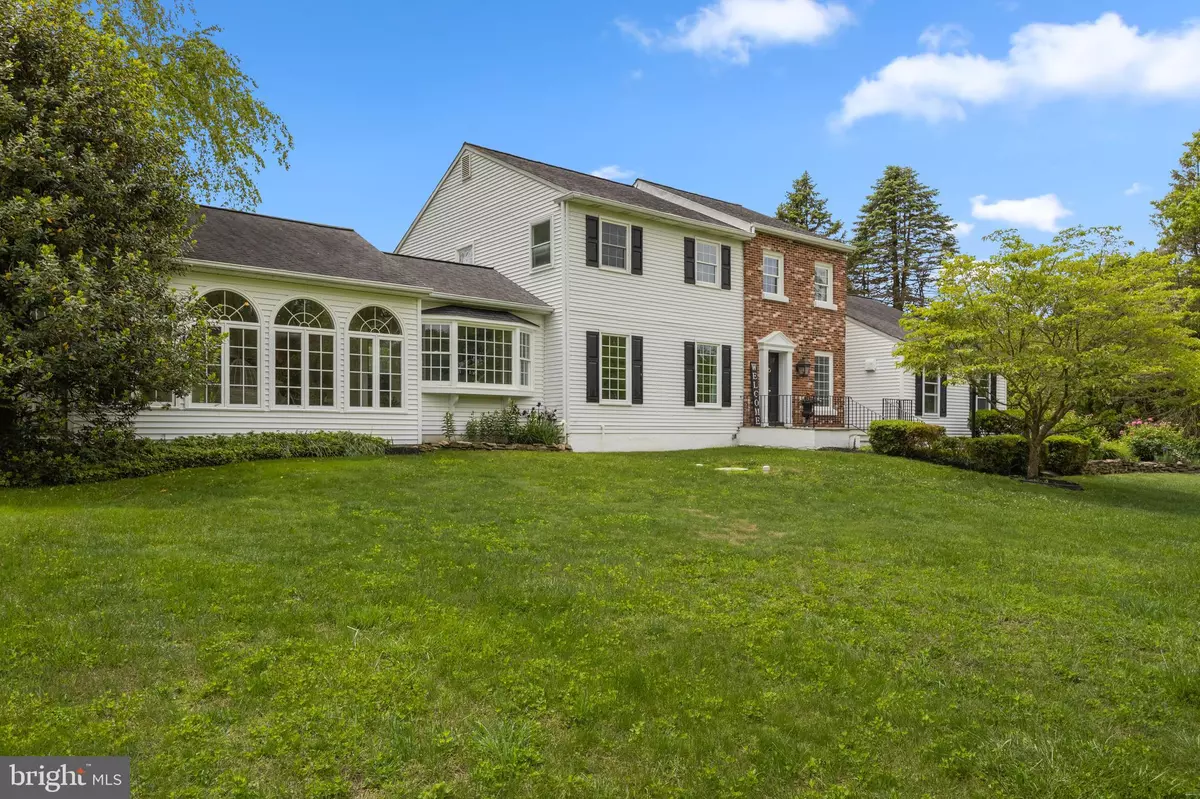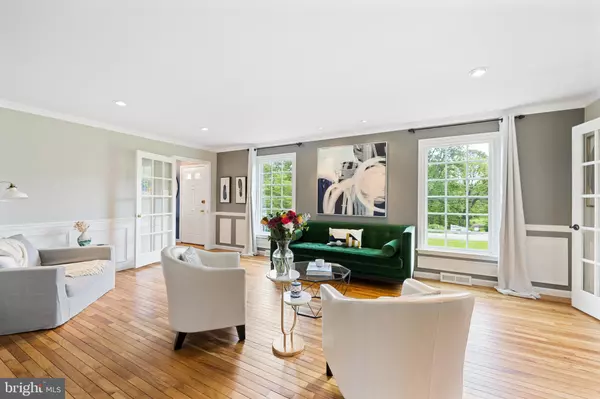$900,000
$900,000
For more information regarding the value of a property, please contact us for a free consultation.
4 Beds
3 Baths
3,278 SqFt
SOLD DATE : 07/12/2022
Key Details
Sold Price $900,000
Property Type Single Family Home
Sub Type Detached
Listing Status Sold
Purchase Type For Sale
Square Footage 3,278 sqft
Price per Sqft $274
Subdivision Spring Meadows
MLS Listing ID PACT2025652
Sold Date 07/12/22
Style Other,Colonial
Bedrooms 4
Full Baths 2
Half Baths 1
HOA Y/N N
Abv Grd Liv Area 3,278
Originating Board BRIGHT
Year Built 1978
Annual Tax Amount $7,962
Tax Year 2021
Lot Size 2.300 Acres
Acres 2.3
Lot Dimensions 0.00 x 0.00
Property Description
Welcome home to 2171 Charlestown Road! Relocation is the only thing that makes this Charlestown Township gem available for you to call home. Set on 2.3 acres of sprawling, picturesque land, this home is your peaceful oasis and destination for entertaining all in one setting. Custom updates abound inside of this beautiful, natural light filled colonial in the Award-Winning Great Valley School District. Walk along the beautiful Bluestone front walkway to the front door and enter the welcoming foyer with custom trim work, and eye-catching glass chandelier. The first floor living space is filled with custom trim work, wainscoting, crown molding, beautiful hardwood flooring, Sherman Williams Emerald paint throughout the entire home, and attention to detail accenting every room. The foyer is flanked by the inviting, light filled formal living room. Opposite the formal living room is the formal dining room with a beautiful view of the back yard gardens for you and your guests to enjoy. Enter in the study from the formal living room with custom built in shelving and window molding. From the study, enter in the open, sunlit atrium boasting 15-foot vaulted ceilings, a private patio, view of the picturesque gardens, and ceiling mounted CB2 chairs for all your relaxation desires. At the end of the foyer hallway is a powder room with marble flooring, pedestal sink and modern low flow toilet with crown molding and wainscoting. To the right of the foyer hallway is the step-down family room with a beautiful brick fireplace as the centerpiece perfect for cozy nights. French doors lead you to the Bluestone patio with tranquil garden views perfect for a relaxing night under the stars. In the rear of the home, you will find the newly renovated, open concept kitchen and informal dining area. The kitchen boasts new hardwood floors, granite countertops and backsplash, frameless white cabinetry with built in lighting, center island with seating, new stainless-steel appliances, built in Life ionizer / alkaline water purifier, and fully renovated Butlers pantry filled with abundant lighting and electrical outlets. The casual dining area provides a large gathering space perfect for entertaining with surrounding views of the gorgeous backyard gardens. Enter your back yard oasis through the French doors to the Bluestone patio with cement knee wall for your relaxation and entertaining desires. The expansive back yard is a nature lover and entertainer's paradise with level lawn, three beautiful patios, a tranquil fountain, and an abundance of flowering plants to soothe your senses. Head upstairs to four beautifully sized, light filled bedrooms complete with hardwood flooring. The freshly renovated hallway bath boasts Calacatta flooring, new vanity, and lighting throughout. The En suite is highlighted with a beautifully designed custom walk in closet, newly renovated En suite bath with Calacatta flooring, new vanity, rainfall spa shower, modern low flow toilet and lighting throughout. The large basement provides a great place for storage and laundry with new, smart technology washer and dryer. You will enjoy clean, fresh water and air filtration throughout the entire home with your HVAC scrubber, UV light, and Water injection purification systems. Comfortable temperature regulation flows throughout the entire home with a 2 Zone Smart WiFi Thermostat.
The professionally designed landscaping all around the home has been carefully selected and curated to create a truly park-like, private setting. Gardeners delight in raised beds to grow your own fruits and vegetables. Enjoy the convenience of being only minutes to the quaint town of Malvern and West Chester Borough, and King of Prussia Shopping Destination for all your dining, shopping, and entertainment needs. Minutes from all major highways, parks, and schools. Photos truly do not do this meticulously maintained home justice schedule your tour today!
Location
State PA
County Chester
Area Charlestown Twp (10335)
Zoning RESIDENTIAL
Rooms
Basement Full, Water Proofing System, Sump Pump, Unfinished
Main Level Bedrooms 4
Interior
Interior Features Air Filter System, Built-Ins, Breakfast Area, Butlers Pantry, Crown Moldings, Dining Area, Family Room Off Kitchen, Floor Plan - Open, Formal/Separate Dining Room, Kitchen - Gourmet, Kitchen - Island, Recessed Lighting, Upgraded Countertops, Wainscotting, Walk-in Closet(s), Water Treat System, Window Treatments, Wood Floors
Hot Water Propane
Heating Forced Air
Cooling Central A/C
Flooring Hardwood
Fireplaces Number 1
Fireplaces Type Gas/Propane, Mantel(s), Stone
Equipment Air Cleaner, Dishwasher, Dryer - Gas, Oven/Range - Electric, Range Hood, Stainless Steel Appliances, Washer
Fireplace Y
Window Features Atrium,Bay/Bow
Appliance Air Cleaner, Dishwasher, Dryer - Gas, Oven/Range - Electric, Range Hood, Stainless Steel Appliances, Washer
Heat Source Oil
Exterior
Exterior Feature Patio(s)
Parking Features Other, Garage - Side Entry, Garage Door Opener, Inside Access
Garage Spaces 5.0
Utilities Available Propane
Water Access N
View Garden/Lawn, Trees/Woods
Roof Type Pitched
Street Surface Access - On Grade,Black Top,Paved
Accessibility None
Porch Patio(s)
Road Frontage Boro/Township
Attached Garage 2
Total Parking Spaces 5
Garage Y
Building
Lot Description Landscaping, Private, Rear Yard, Trees/Wooded
Story 2
Foundation Brick/Mortar
Sewer On Site Septic
Water Well
Architectural Style Other, Colonial
Level or Stories 2
Additional Building Above Grade, Below Grade
Structure Type 9'+ Ceilings,Dry Wall,High
New Construction N
Schools
Elementary Schools Charlestown
Middle Schools Great Valley
High Schools Great Valley
School District Great Valley
Others
Pets Allowed Y
Senior Community No
Tax ID 35-04 -0038.1100
Ownership Fee Simple
SqFt Source Assessor
Security Features Carbon Monoxide Detector(s),Smoke Detector
Acceptable Financing Conventional, Cash
Horse Property N
Listing Terms Conventional, Cash
Financing Conventional,Cash
Special Listing Condition Standard
Pets Allowed No Pet Restrictions
Read Less Info
Want to know what your home might be worth? Contact us for a FREE valuation!

Our team is ready to help you sell your home for the highest possible price ASAP

Bought with William Cochrane • James A Cochrane Inc







