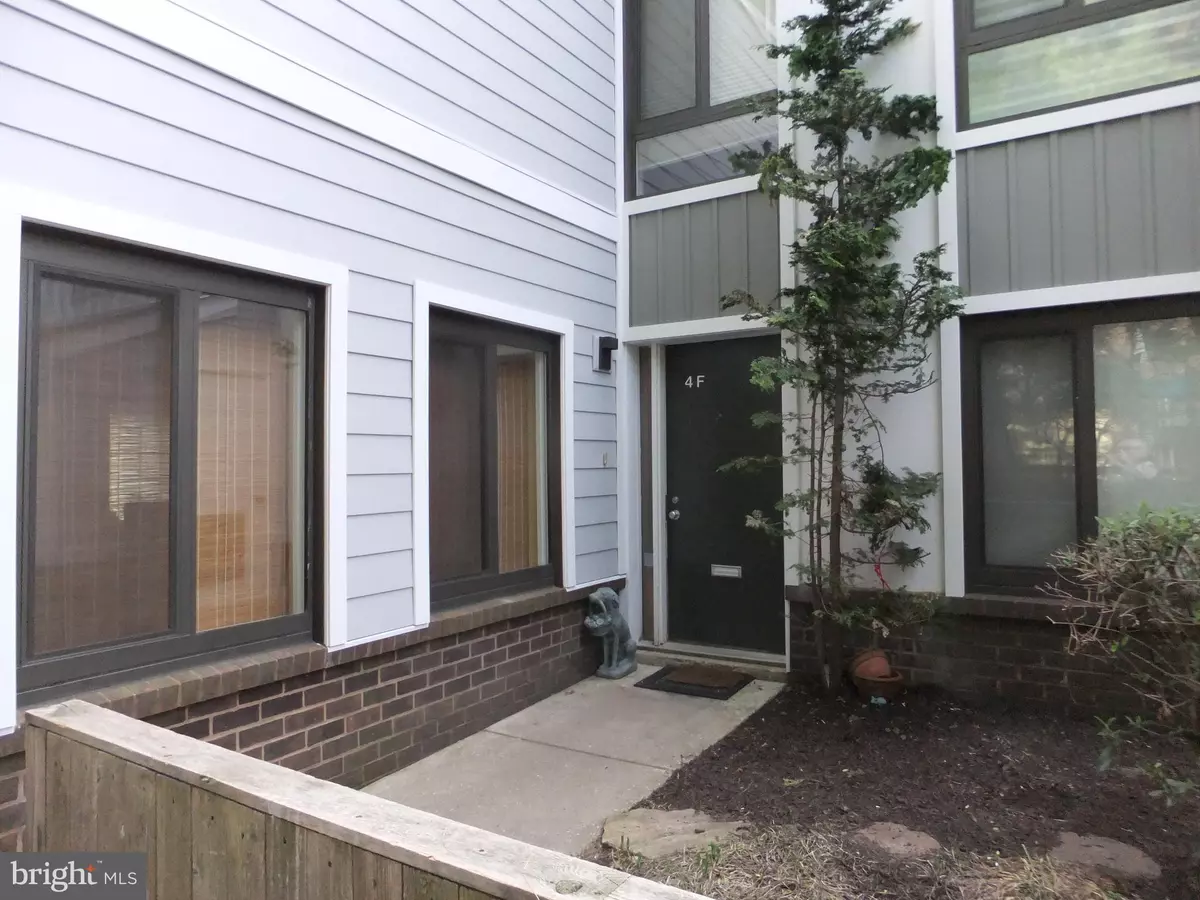$200,000
$211,900
5.6%For more information regarding the value of a property, please contact us for a free consultation.
2 Beds
2 Baths
1,247 SqFt
SOLD DATE : 04/03/2020
Key Details
Sold Price $200,000
Property Type Condo
Sub Type Condo/Co-op
Listing Status Sold
Purchase Type For Sale
Square Footage 1,247 sqft
Price per Sqft $160
Subdivision Oak Hill Estates
MLS Listing ID PAMC604864
Sold Date 04/03/20
Style Colonial,Traditional,Unit/Flat
Bedrooms 2
Full Baths 2
Condo Fees $546/mo
HOA Y/N Y
Abv Grd Liv Area 1,247
Originating Board BRIGHT
Year Built 1972
Annual Tax Amount $5,918
Tax Year 2020
Property Description
Oak Hill Estates"< Penn Valley, Pa. Rarely available, Stunning, Renovated 1st Floor town home/flat with parking by your door! This home boasts 2 bedrooms 1 master suite, 2 full baths, Large entrance foyer with hall coat and storage closets, large living room with fireplace, modern granite kitchen, new faucets and stainless steel sink. Large refrigerator w/ice maker, custom Halogen lighting, lots of closets. The heater and air conditioning systems are just 3 years old, The electric panel box was replaced. water heater was also replaced. Living room features builtin book cases, Dining room area features a bar. ceramic tiled floors. Enlarged master bedroom offers a marble shower, walk in closet and full size stacked and vented washer/dryer. 2nd bedroom and hall bath are separate from master. Home offers a large 9 x 16 sunny patio. Front entrance offers a fenced garden Outdoor electric grilling permitted. 2 pets allowed with registration. Separately controlled heat, air conditioning. condo includes, hot water, sewer, trash and snow removal, exterior maintenance, common insurance, landscaping. Comcast and Verizon wired. Special assessment began September 1, 2018. see disclosure. New siding and other condo improvements completed to this home. Pool, Tennis and gym available. Minutes to center city Phila. Via 44 bus, train and xways nearby Award winning Lower Merion schools. great shopping and restaurants nearby.
Location
State PA
County Montgomery
Area Lower Merion Twp (10640)
Zoning R7
Rooms
Main Level Bedrooms 2
Interior
Interior Features Bar, Built-Ins, Carpet, Dining Area, Flat, Floor Plan - Traditional, Formal/Separate Dining Room, Kitchen - Galley, Primary Bath(s), Pantry, Recessed Lighting, Stall Shower, Upgraded Countertops, Walk-in Closet(s), Window Treatments, Wood Floors
Hot Water Natural Gas
Heating Forced Air
Cooling Central A/C
Flooring Ceramic Tile, Carpet, Wood
Fireplaces Number 1
Fireplaces Type Wood
Equipment Built-In Microwave, Built-In Range, Dishwasher, Disposal, Dryer - Electric, Dryer - Front Loading, Microwave, Oven - Self Cleaning, Oven/Range - Electric, Refrigerator, Washer, Washer - Front Loading, Washer/Dryer Stacked, Water Heater
Fireplace Y
Window Features Energy Efficient,Screens,Storm
Appliance Built-In Microwave, Built-In Range, Dishwasher, Disposal, Dryer - Electric, Dryer - Front Loading, Microwave, Oven - Self Cleaning, Oven/Range - Electric, Refrigerator, Washer, Washer - Front Loading, Washer/Dryer Stacked, Water Heater
Heat Source Natural Gas
Laundry Has Laundry, Main Floor, Washer In Unit, Dryer In Unit
Exterior
Exterior Feature Patio(s)
Amenities Available Basketball Courts, Exercise Room, Picnic Area, Pool - Outdoor, Pool Mem Avail, Tennis Courts, Tot Lots/Playground
Water Access N
View Garden/Lawn
Roof Type Asbestos Shingle
Accessibility Level Entry - Main, No Stairs
Porch Patio(s)
Garage N
Building
Lot Description Corner, Level, No Thru Street, Partly Wooded, Secluded
Story 1
Foundation Slab
Sewer Public Sewer
Water Public
Architectural Style Colonial, Traditional, Unit/Flat
Level or Stories 1
Additional Building Above Grade, Below Grade
New Construction N
Schools
Elementary Schools Belmont Hills
Middle Schools Welsh Valley
High Schools Harriton Senior
School District Lower Merion
Others
Pets Allowed Y
HOA Fee Include All Ground Fee,Common Area Maintenance,Ext Bldg Maint,Insurance,Lawn Care Front,Lawn Care Rear,Lawn Care Side,Lawn Maintenance,Management,Sewer,Snow Removal,Trash,Water
Senior Community No
Tax ID 40-00-43172-294
Ownership Condominium
Security Features Smoke Detector
Acceptable Financing Cash, Conventional
Listing Terms Cash, Conventional
Financing Cash,Conventional
Special Listing Condition Standard
Pets Allowed Size/Weight Restriction, Cats OK, Dogs OK, Number Limit
Read Less Info
Want to know what your home might be worth? Contact us for a FREE valuation!

Our team is ready to help you sell your home for the highest possible price ASAP

Bought with Frank J. Jaconelli • RE/MAX Action Associates







