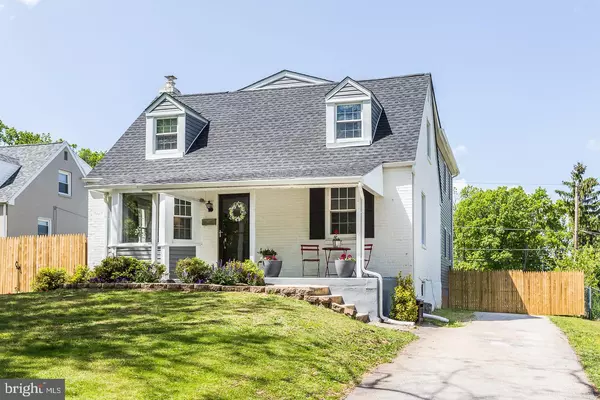$482,500
$499,900
3.5%For more information regarding the value of a property, please contact us for a free consultation.
5 Beds
3 Baths
2,100 SqFt
SOLD DATE : 07/16/2020
Key Details
Sold Price $482,500
Property Type Single Family Home
Sub Type Detached
Listing Status Sold
Purchase Type For Sale
Square Footage 2,100 sqft
Price per Sqft $229
Subdivision Newtown Sq
MLS Listing ID PADE516132
Sold Date 07/16/20
Style Cape Cod
Bedrooms 5
Full Baths 3
HOA Y/N N
Abv Grd Liv Area 2,100
Originating Board BRIGHT
Year Built 1950
Annual Tax Amount $3,849
Tax Year 2019
Lot Size 0.555 Acres
Acres 0.56
Lot Dimensions 65.00 x 480.00
Property Description
Welcome to this move-in ready, completely remodeled 5 bedroom, 3 full bath home in highly sought after Newtown Square! Tucked away on a quiet street, this home is conveniently located just a short distance from West Chester Pike, close to public transportation and easy access to 476! This adorable Cape Cod style home has been completely transformed with a stunning two-story addition (2020). Walking up to the home, you will notice the freshly painted front porch, attractive landscaping, and newly replaced fencing. As you enter the home, you will find a lovely living room with a bay window that lets in lots of light and gorgeous hard wood floors that continue throughout the first floor. To the right of the living room is a bedroom with a closet, currently being used as a playroom, but perfect for an office, guest bedroom, or that needed fifth bedroom. There is a full bath on the first floor with a large closet for storing extra supplies. A brand-new kitchen awaits you with granite countertops, a breakfast bar, white subway tile backsplash, and shaker style cabinetry. The door off the kitchen leads to a side paver-stone patio with access to the backyard as well. The cooking area of the kitchen flows seamlessly into an open-concept dining and family room which provides the perfect place for entertaining with plenty of space for everyone to enjoy! From the sliding glass doors in the family room, you can view the very spacious, newly constructed composite deck and the expansive flat level fenced in backyard and private wooded area. Plenty of space for backyard games and barbecues! The stairs to the basement lead you to a finished space that is separated into a storage/laundry area and an area for play or exercise. Heading up to the second floor, you will be delighted to find 3 very nice size bedrooms and a master-suite all with brand new carpet. The hall bath was remodeled previously and looks like new. The master bedroom boasts a walk-in closet and a full bath. Just the oasis you need! Other great features include the newly installed roof, new hot water heater, central air, and freshly painted interior. This home will not last long! Don t miss this great opportunity
Location
State PA
County Delaware
Area Newtown Twp (10430)
Zoning R-10
Rooms
Other Rooms Living Room, Primary Bedroom, Bedroom 2, Bedroom 3, Bedroom 4, Kitchen, Family Room, Basement, Bedroom 1, Primary Bathroom, Full Bath
Basement Full
Main Level Bedrooms 1
Interior
Interior Features Carpet, Ceiling Fan(s), Entry Level Bedroom, Family Room Off Kitchen, Primary Bath(s), Recessed Lighting, Wood Floors
Hot Water Electric
Heating Forced Air
Cooling Central A/C
Flooring Hardwood, Partially Carpeted, Ceramic Tile
Equipment Built-In Microwave, Dishwasher, Washer, Dryer, Oven/Range - Electric, Water Heater
Fireplace N
Window Features Bay/Bow,Replacement
Appliance Built-In Microwave, Dishwasher, Washer, Dryer, Oven/Range - Electric, Water Heater
Heat Source Electric
Laundry Basement
Exterior
Exterior Feature Deck(s)
Garage Spaces 3.0
Fence Split Rail, Rear, Privacy
Water Access N
Roof Type Architectural Shingle
Accessibility None
Porch Deck(s)
Total Parking Spaces 3
Garage N
Building
Story 2
Sewer Public Sewer
Water Public
Architectural Style Cape Cod
Level or Stories 2
Additional Building Above Grade, Below Grade
New Construction N
Schools
Elementary Schools Culbertson
Middle Schools Paxon Hollow
High Schools Marple Newtown
School District Marple Newtown
Others
Pets Allowed Y
Senior Community No
Tax ID 30-00-02499-00
Ownership Fee Simple
SqFt Source Assessor
Acceptable Financing Cash, Conventional
Horse Property N
Listing Terms Cash, Conventional
Financing Cash,Conventional
Special Listing Condition Standard
Pets Allowed No Pet Restrictions
Read Less Info
Want to know what your home might be worth? Contact us for a FREE valuation!

Our team is ready to help you sell your home for the highest possible price ASAP

Bought with Brad R Moore • KW Greater West Chester







